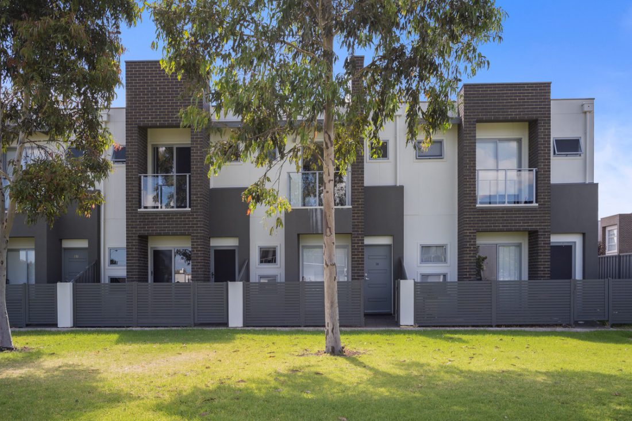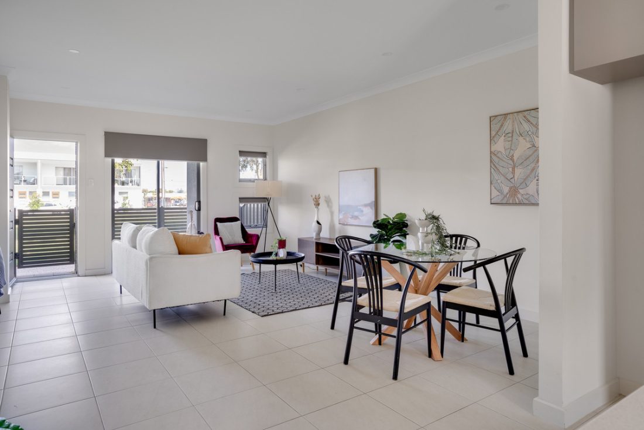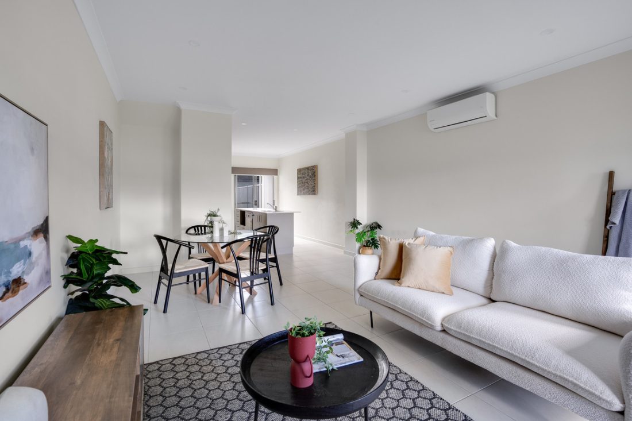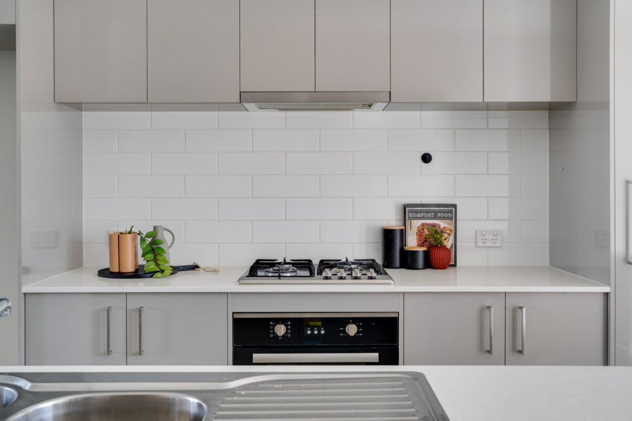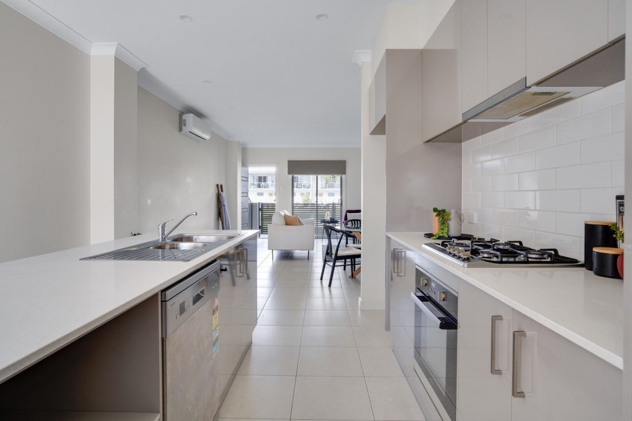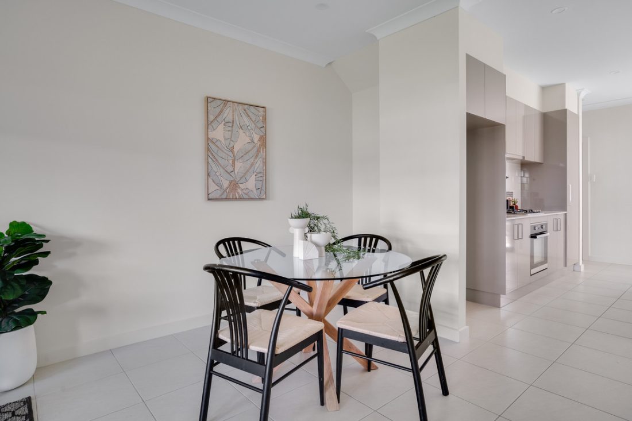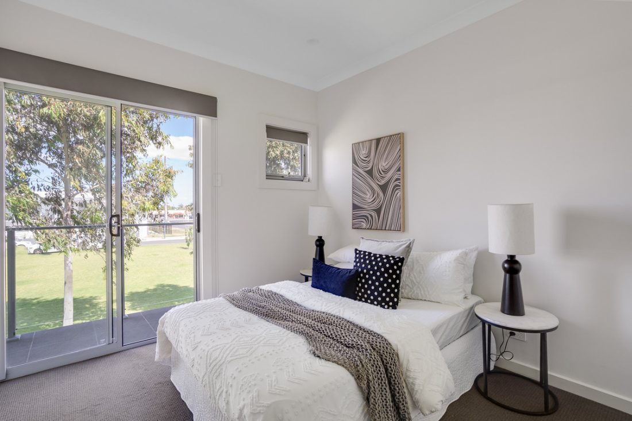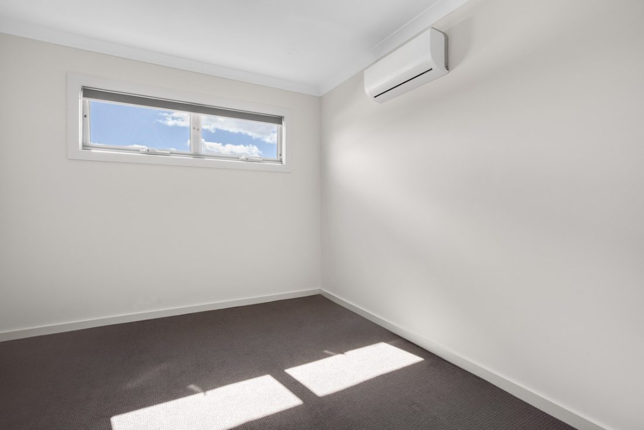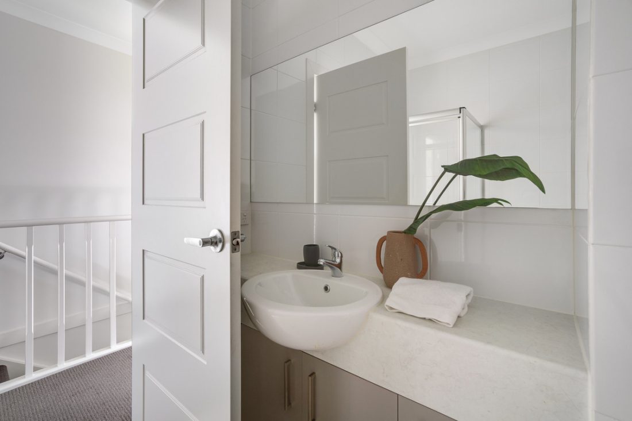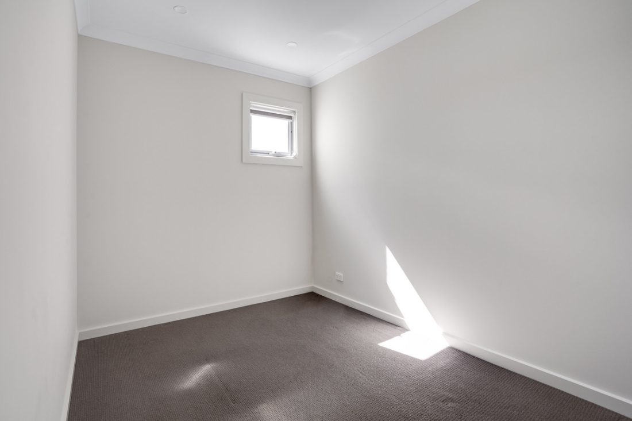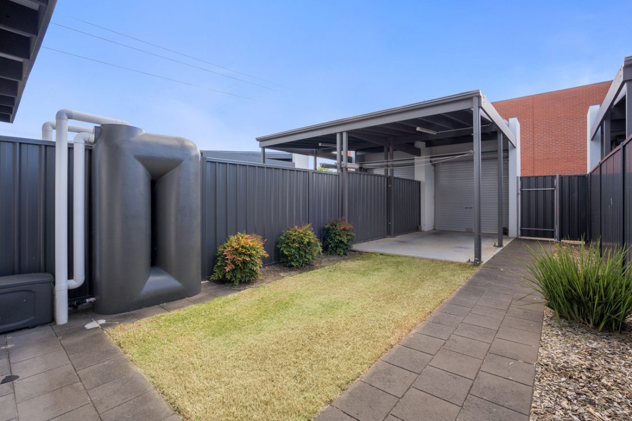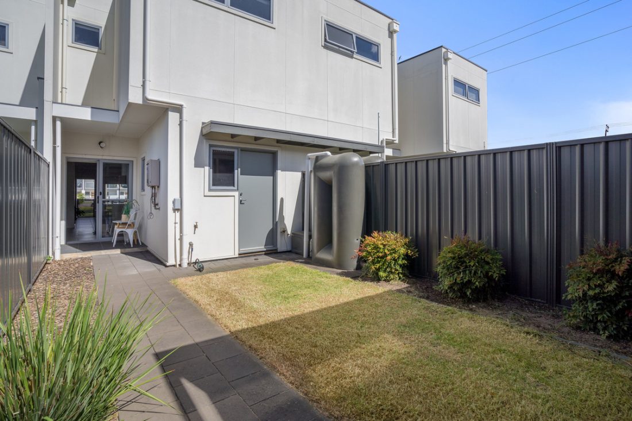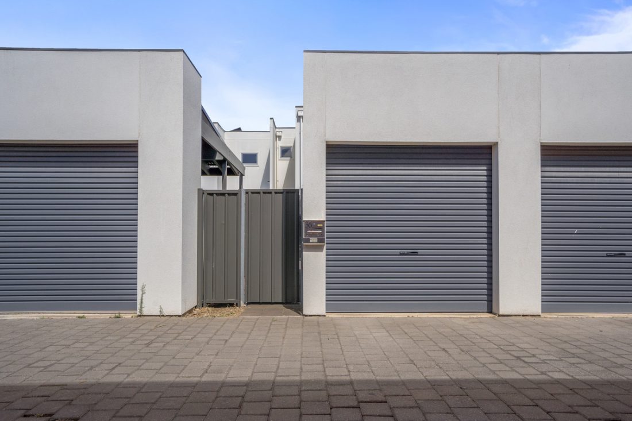36 Goodhall Street, LIGHTSVIEW SA 5085
Say hello to 36 Goodhall Street – a modern, double-storey residence nestled in the sought-after suburb of Lightsview. This contemporary gem, built in 2018, boasts a striking rendered and bricked facade, setting the stage for a home that caters to a diverse range of buyers – whether you’re embarking on your first home journey, seeking a family haven, or exploring a lucrative investment opportunity.
As you cross the threshold, be welcomed by the allure of sleek, modern white tiled flooring that gracefully extends throughout the residence, enhancing the overall sense of sophistication. Venture further inside to discover a bright open-plan kitchen and meals area, where the kitchen steals the spotlight with its gas cooktop, tiled splash-back, and chic grey cabinetry.
Ascend the stairs to the master bedroom, a true highlight featuring a luxurious ensuite and a private balcony, providing an idyllic spot for savouring your morning coffee. Additional bedrooms offer plush carpeting and generous storage, ensuring comfort and convenience. All beds include split system aircon for comfort year-round.
The opulent bathrooms are a testament to refined taste, adorned with floor-to-ceiling tiling in neutral tones, exuding an air of elegance and sophistication. The main bathroom beckons with a built-in bath, creating a haven for relaxation after a demanding day.
Outside, concrete pathways guide you through a well-manicured lawn area, catering to the needs of an active family. The single rear access carport stands ready to provide secure parking space, completing the picture of practicality.
Revel in the convenience of a brief stroll to nearby reserves, amenities, schools, and the beloved Northgate Shopping Centre. Indulge in the vibrant local scene, with charming cafes and restaurants like Jibbi & CO and Ikigai Coffee just a stone’s throw away. Plus, with an approximate 20-minute commute to the Adelaide CBD, this property is destined to check all the boxes on your wish list. Don’t let this extraordinary chance slip through your fingers!
Check me out:
– Modern and stylish, 2018 built
– Alluring rendered & bricked facade
– Main suite with luxurious ensuite & balcony
– Beds with plush carpeting & ample storage
– Light-filled open plan, kitchen & meals area
– Gas cooktop & stainless-steel appliances
– Modern tiled flooring throughout, carpeted bedrooms
– Floor to ceiling, tiled bathrooms
– Full sized, built-in bathtub
– Single remote access garaging
– Short stroll from amenities, schools & reserves
– Cafe’s & restaurants in range
– 20 minute (approx.) commute to Adelaide CBD
– And so much more…
Specifications:
CT // 6150/354
Built // 2018
Land // 135 sqm*
Home // 142 sqm*
Council // City of Port Adelaide Enfield
Nearby Schools // Cedar College & St Gabriel’s School
On behalf of Eclipse Real Estate Group, we try our absolute best to obtain the correct information for this advertisement. The accuracy of this information cannot be guaranteed and all interested parties should view the property and seek independent advice if they wish to proceed.
Should this property be scheduled for auction, the Vendor’s Statement may be inspected at The Eclipse Office for 3 consecutive business days immediately preceding the auction and at the auction for 30 minutes before it starts.
Michael Viscariello – 0477 711 956
michaelv@eclipserealestate.com.au
Aidan Anthony – 0423 319 554
aidana@eclipserealestate.com.au
RLA 277 085
Property Features
- House
- 3 bed
- 2 bath
- 1 Parking Spaces
- Land is 135 m²
- Floor Area is 142 square
- 3 Toilet
- Ensuite
- Carport
- Secure Parking
- Built In Robes
- Map
- About
- Contact
Proudly presented by
Michael Viscariello
Michael Viscariello
Send an enquiry.
- About
- Contact
Proudly presented by
Aidan Anthony
Aidan Anthony
Send an enquiry.
Eclipse Real Estate.
215 Payneham Road, St Peters, South Australia 5069
Tel: (08) 7081 7722
sayhello@eclipserealestate.com.au
© Eclipse Real Estate 2024 / Website by Empower

