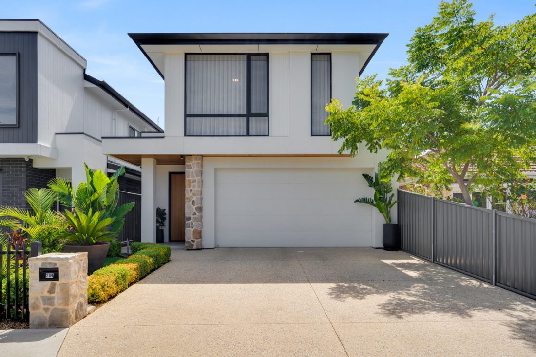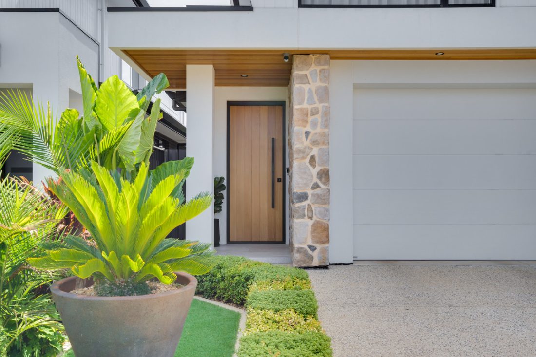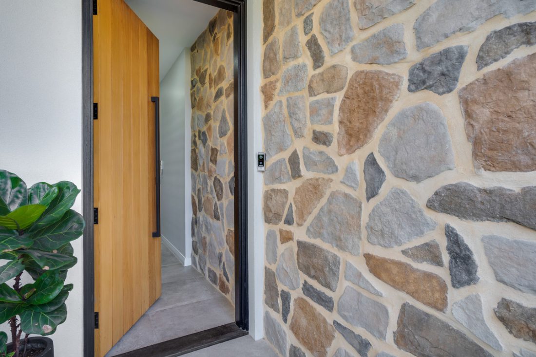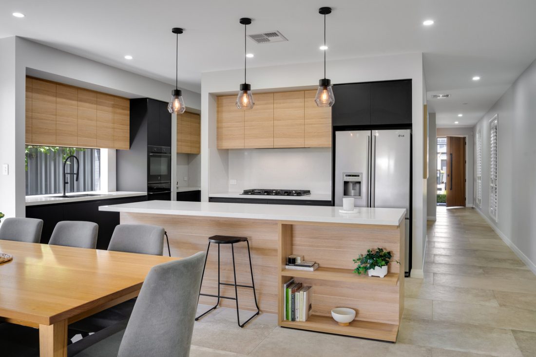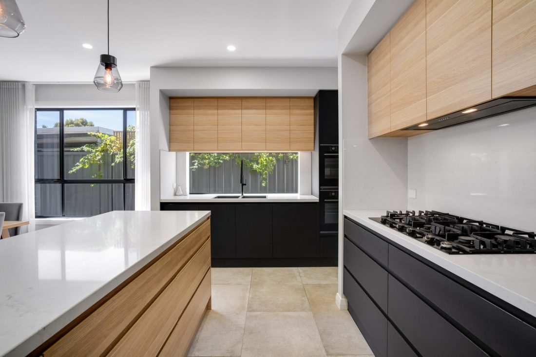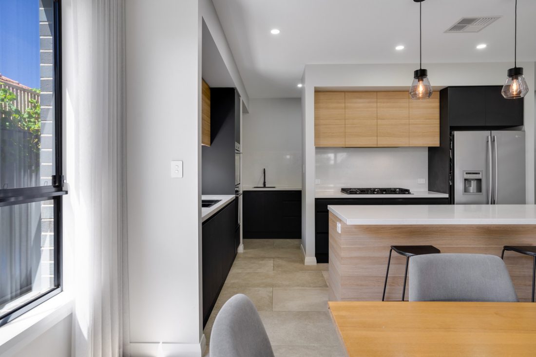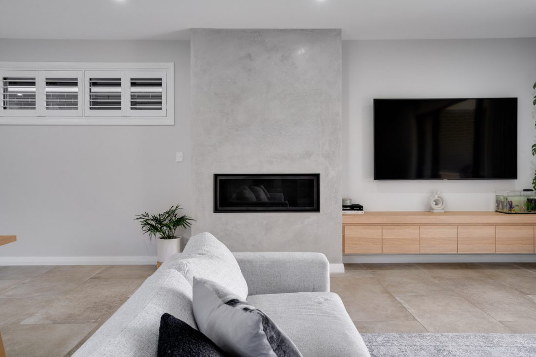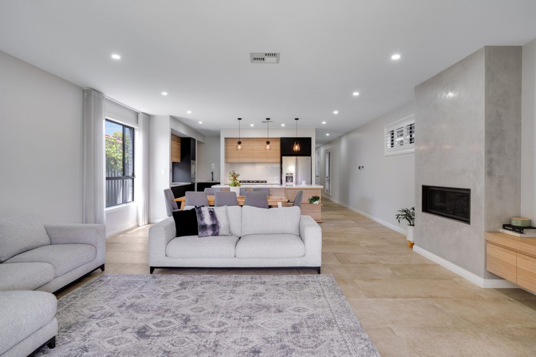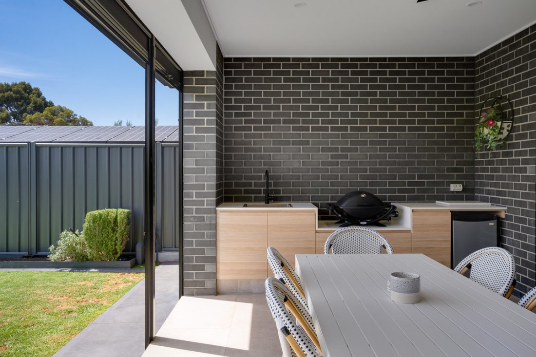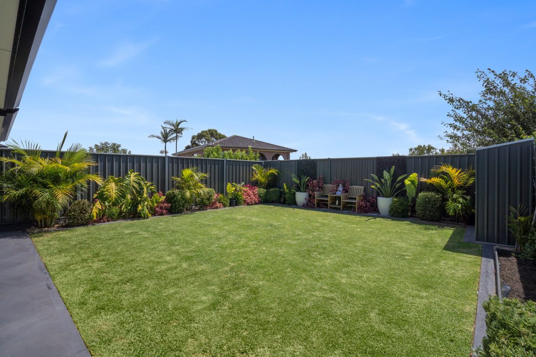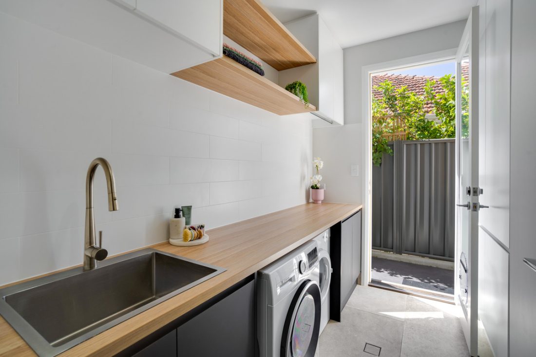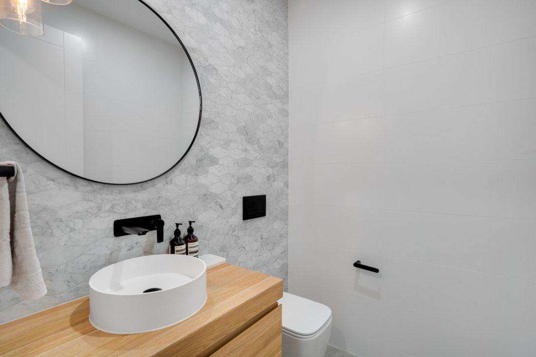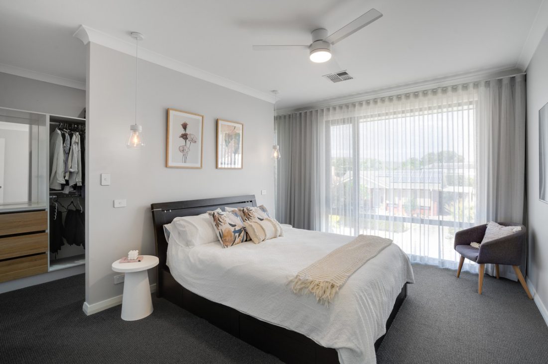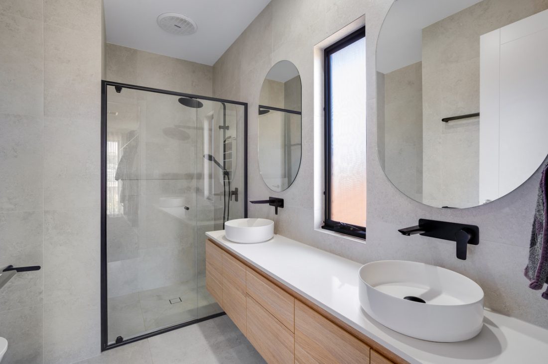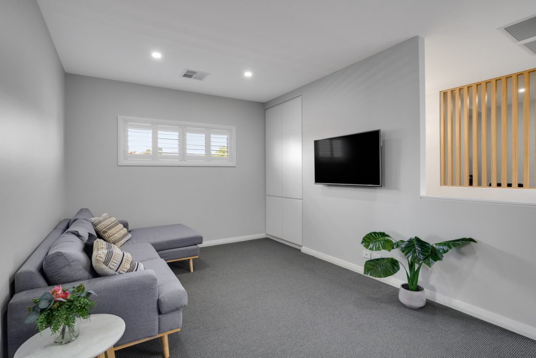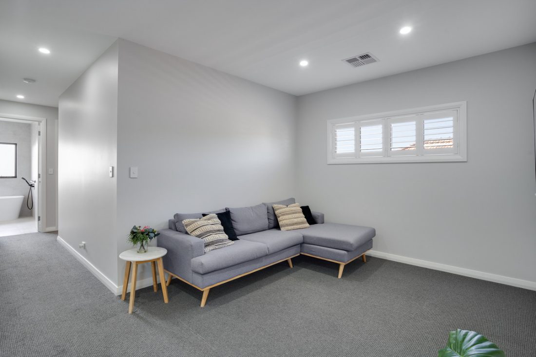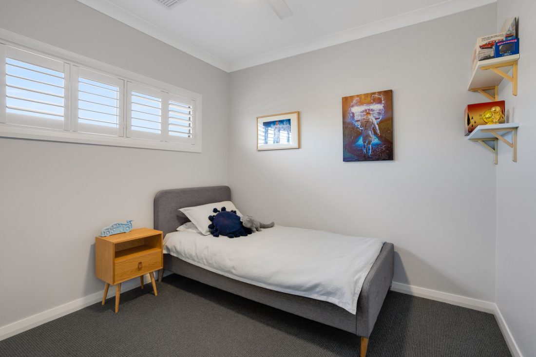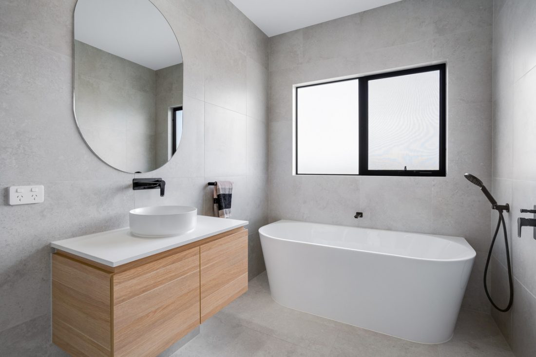21B South Street, Hectorville SA 5073
Say hello to this near new, custom masterpiece that is sure to leave you impressed. From the moment you step inside, you’ll realise that every detail has been carefully considered to create a luxurious home. With its sleek, modern design and meticulous attention to detail, all that’s left to do is move in and make it your own.
Welcome home to 21B South Street, nestled in the leafy eastern suburb of Hectorville where you’ll find yourself embraced by lush parks, top-tier schools, and a variety of shopping options.
Step inside and follow the elongated hallway to the heart of the home, where the open-plan kitchen, living and dining areas seamlessly connect to create a truly impressive space. Designed with your lifestyle in mind, this area offers plenty of room for you to relax and entertain in style.
The designer kitchen, complete with sleek stone bench tops, custom wooden cabinetry and top-of-the-line appliances, is a space designed for both aesthetics and practicality. And when it comes to keeping things neat and organised, the butler’s pantry has you covered, offering a second sink and ample storage space to discreetly tuck away any clutter.
The adjacent living room is equipped with an impressive feature gas fireplace and convenient built in storage. Transition effortlessly to the undercover alfresco area through bifold doors, creating a harmonious indoor-outdoor flow perfect for hosting family events.
The outdoor kitchen is an entertainer’s dream, equipped with a sink, ample storage plus provisions for a gas BBQ and fridge. With a ceiling fan and enclosed blinds, this space is weatherproof for year-round enjoyment. Extend your adventure to the sprawling lawn area, perfect for kids’ playtime and pets’ exploration.
Upstairs, discover three spacious bedrooms, each well sized and adorned with plush carpet. Positioned at the front of the house, the master suite stands out with a generous walk-in robe and a pristine ensuite adorned with floor-to-ceiling tiles, walk in shower and a stylish vanity. The remaining bedrooms are equipped with built-in robes for convenient storage.
An additional upstairs living area allows you to easily separate the kids or create a dedicated space for cosy movie nights. There are even provisions in the design to create a fourth bedroom with this space, providing flexibility for future needs or preferences.
Much like the ensuite, the luxurious main bathroom is complete with high quality fittings and fixtures, including beautiful stone bench-tops and floor-to-ceiling tiling.
In terms of location, it doesn’t get much better than this. You’ll find a wealth of amenities on Glynburn Road, from enjoying your morning coffee at The Red Mill Bakehouse to savouring a pub lunch at the Glynde Hotel, then breaking a sweat at the state-of-the-art Ryder-wear gym. Abundant green spaces surround you, with Melba Court Reserve, Aysgarth Avenue Reserve and Fouth Creek serving as your new local parks, plus Morialta Conversation Park also nearby for keen hikers. With the convenience of Firle and Marden Shopping Centres nearby and less than a 20-minute drive to the Adelaide CBD, this location offers truly convenient living at its finest.
Check me out;
– Standalone Torrens Titled, built in 2019
– Designer kitchen with stone bench-tops, sleek stainless steel appliances and butlers pantry
– Open plan living with feature gas fireplace
– Luxurious master suite with walk-in-robe and ensuite
– Two additional bedrooms with plush carpet and built in robes
– Upstairs living area with provisions for a 4th bedroom
– Guest powder room downstairs
– Stone surfaces and floor-to-ceiling tiling to bathrooms
– Alfresco with kitchen, sink & fridge + gas BBQ provisions
– Ducted reverse cycle air conditioning
– Plantation shutters
– Tiled dual garaging with secure internal entry
– Exposed aggregate outdoor pathways
Specifications:
CT // 6231/526
Built // 2019
Land // 354 sqm*
Home // 277.48 sqm*
Council // Campbelltown City Council
Nearby Schools // East Torrens Primary School, Charles Campbell College, Morialta Secondary College
On behalf of Eclipse Real Estate Group, we try our absolute best to obtain the correct information for this advertisement. The accuracy of this information cannot be guaranteed and all interested parties should view the property and seek independent advice if they wish to proceed.
Should this property be scheduled for auction, the Vendor’s Statement may be inspected at The Eclipse Office for 3 consecutive business days immediately preceding the auction and at the auction for 30 minutes before it starts.
Aidan Anthony – 0423 319 554
aidana@eclipserealestate.com.au
Michael Viscariello – 0477 711 956
michaelv@eclipserealestate.com.au
RLA 277 085
Property Features
- House
- 3 bed
- 2 bath
- 2 Parking Spaces
- Land is 354 m²
- Floor Area is 277.48 m²
- 3 Toilet
- Ensuite
- 2 Garage
- Built In Robes
- Outdoor Entertaining
- Map
- About
- Contact
Proudly presented by
Aidan Anthony
Aidan Anthony
Send an enquiry.
- About
- Contact
Proudly presented by
Michael Viscariello
Michael Viscariello
Send an enquiry.
Eclipse Real Estate.
215 Payneham Road, St Peters, South Australia 5069
Tel: (08) 7081 7722
sayhello@eclipserealestate.com.au
© Eclipse Real Estate 2024 / Website by Empower

