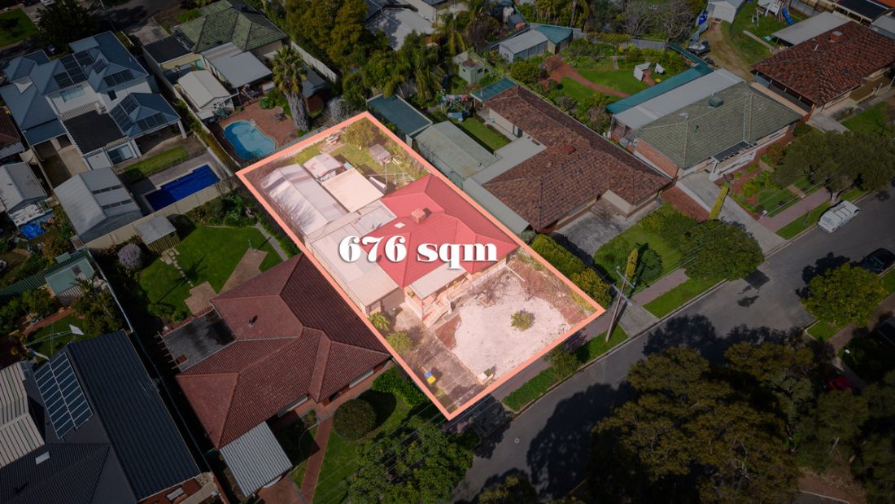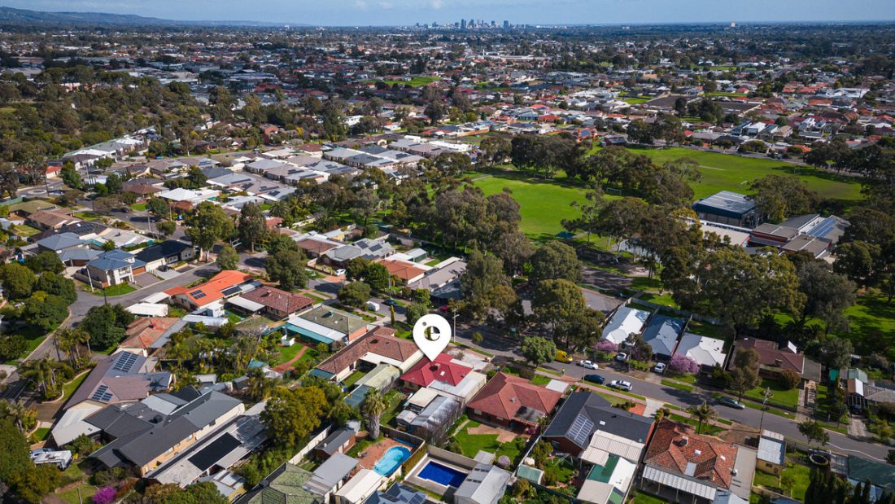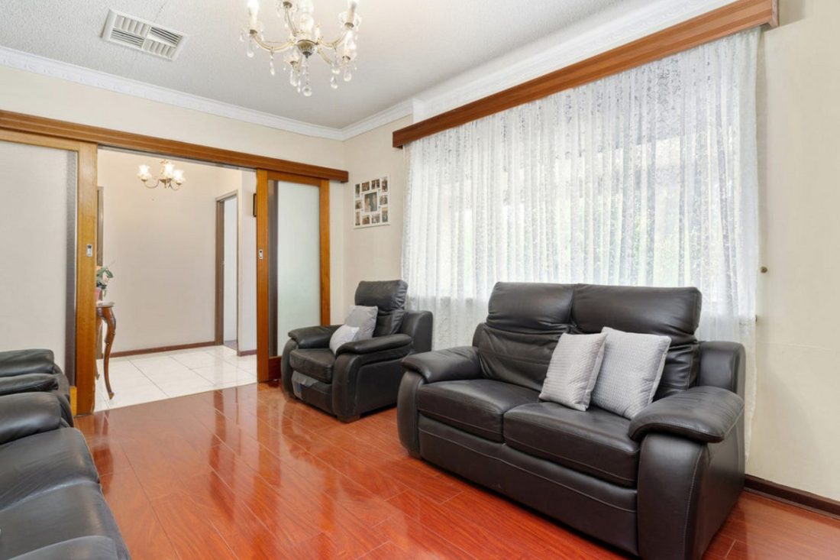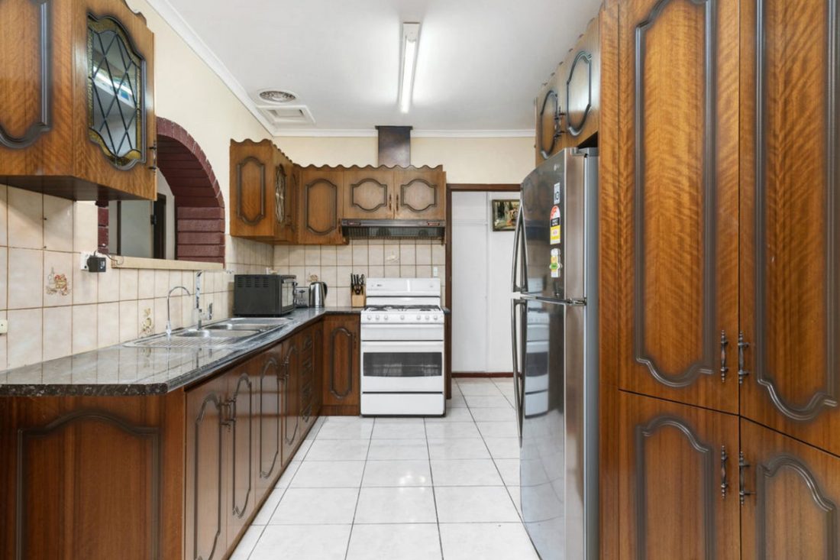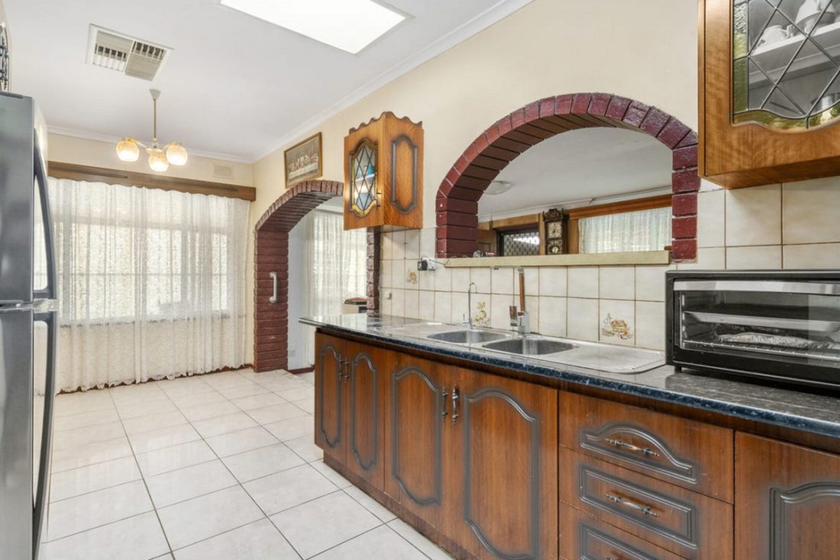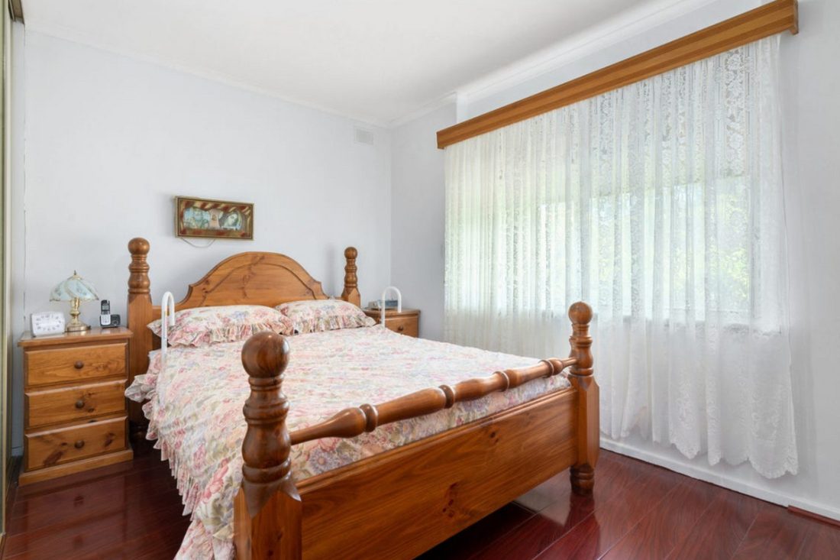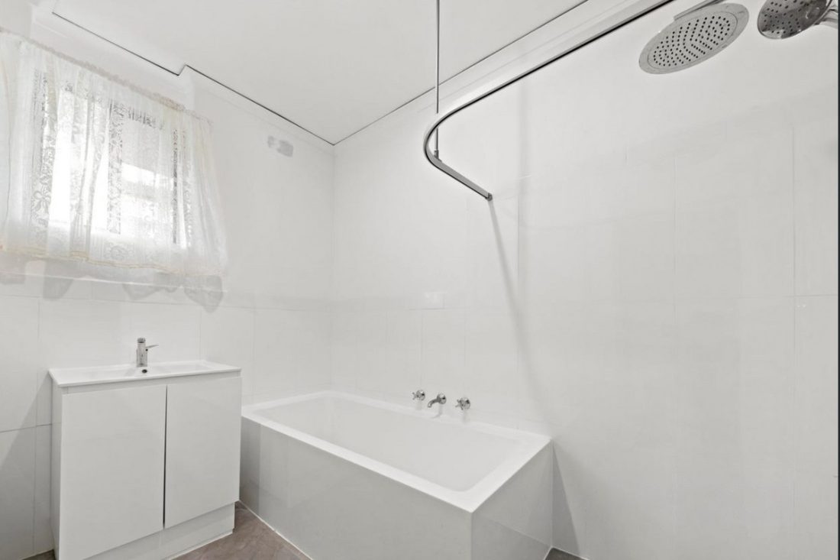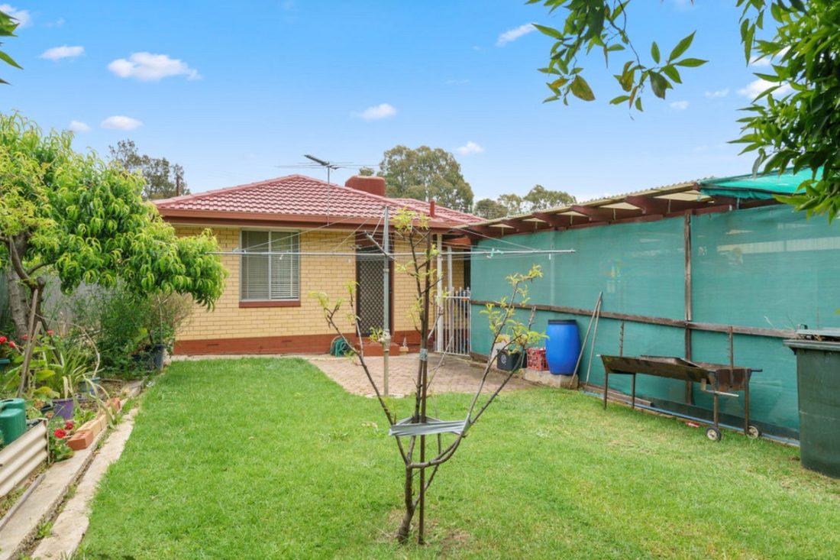7 Harris Street, Paradise SA 5075
Say hello to 7 Harris Street, a timeless Torrens Title gem nestled in the heart of Paradise. This tidy and secure family home offers a harmonious blend of comfort, charm, and expansive spaces for versatile living. Built in 1971, this residence stands as a testament to enduring craftsmanship, presenting an exceptional opportunity for those seeking a cherished family haven.
Spanning over an impressive 676 sqm* of land with a 17.83m frontage, this residence boasts a perfect balance of functionality and elegance. Step through the inviting, tiled front pergola area, and then be greeted by a seamless transition onto the white-tiled flooring that graces the interiors. The front formal living area captures an abundance of natural light, creating a warm and welcoming ambiance. Its timber-look flooring perfectly complements the overall aesthetic, while a split system air conditioning system ensures year-round comfort.
A central kitchen, featuring a skylight for a touch of natural radiance, awaits your culinary endeavors. With tiled flooring, a practical gas cooktop, and a serving window, it effortlessly caters to your culinary pursuits. The adjacent meals area provides ample space for family gatherings and casual dining.
A generously proportioned back family room extends the living space and seamlessly integrates indoor and outdoor living. Tastefully tiled, this area ensures comfort and easy access to the outdoors.
The home’s three spacious bedrooms are adorned with built-in robes, ensuring both ample storage and a flood of invigorating natural light.
The main bathroom, recently refreshed with modern white tiling, offers a spacious layout, complete with a large built-in bath to unwind in style. A separate WC provides the desired privacy and convenience.
As you step outside, you’ll discover an expansive grassed area, ideal for an active family’s enjoyment. The established landscaping adds to the property’s charm, while a substantial workshop shed provides the perfect canvas for hobbies and projects.
Parking is a breeze with a large workshop shed, roller door access that extends into a roomy carport for two, and a spacious garage designed to effortlessly accommodate two vehicles. Ample front parking further enhances the convenience.
Positioned in a coveted pocket of Paradise, this property offers the perfect combination of tranquility and accessibility. Embrace the investment potential or seize the opportunity to craft your dream home on this prime canvas (subject to council consent).
Currently tented at $440.00 per week until the 4th of April 2024.
Check me out:
– Torrens Title, 1971 built
– 676 sqm* of land with a 17.83m frontage
– Renovate, start again or potential development opportunity (STCC)
– 3 bedroom & multiple living areas
– Inviting tiled, front pergola area
– Modern, white tiled flooring
– Front, formal living area
– Central kitchen with gas cooktop & skylight
– Family room with tiling & heating
– 3 spacious beds with built-in robes & an abundance of natural light
– Refreshed main bathroom with modern white tiling
– Seperate WC for that added privacy
– Grassed area & established landscaping
– Large garage & workshop area
– Roller door access & carport
– Potential development opportunity (STCC)
– Close to schools, shops & transport
– And so much more…
Specifications:
CT // 5636/811
Built // 1971
Land // 676 sqm*
House // 279 sqm*
Council // Campbelltown City Council
Nearby Schools // Paradise Primary & Charles Campbell College
On behalf of Eclipse Real Estate Group, we try our absolute best to obtain the correct information for this advertisement. The accuracy of this information cannot be guaranteed and all interested parties should view the property and seek independent legal advice if they wish to proceed.
Should this property be scheduled for auction, the Vendor’s Statement may be inspected at the Eclipse RE office for 3 consecutive business days immediately preceding the auction and at the auction for 30 minutes before it starts.
Paul Radice – 0414 579 011
paulr@eclipserealestate.com.au
Michael Viscariello – 0477 711 956
michaelv@eclipserealestate.com.au
RLA 277 085
Property Features
- House
- 3 bed
- 1 bath
- 4 Parking Spaces
- Land is 676 m²
- Floor Area is 279 m²
- Toilet
- 2 Garage
- 2 Carport
- Built In Robes
- Map
- About
- Contact
Proudly presented by
Michael Viscariello
Michael Viscariello
Send an enquiry.
Eclipse Real Estate.
215 Payneham Road, St Peters, South Australia 5069
Tel: (08) 7081 7722
sayhello@eclipserealestate.com.au
© Eclipse Real Estate 2024 / Website by Empower


