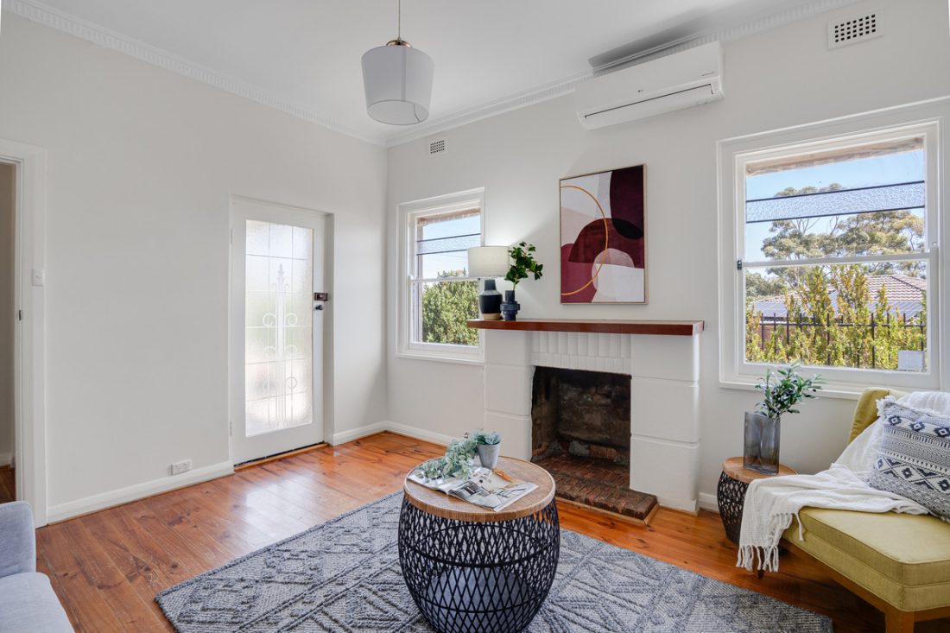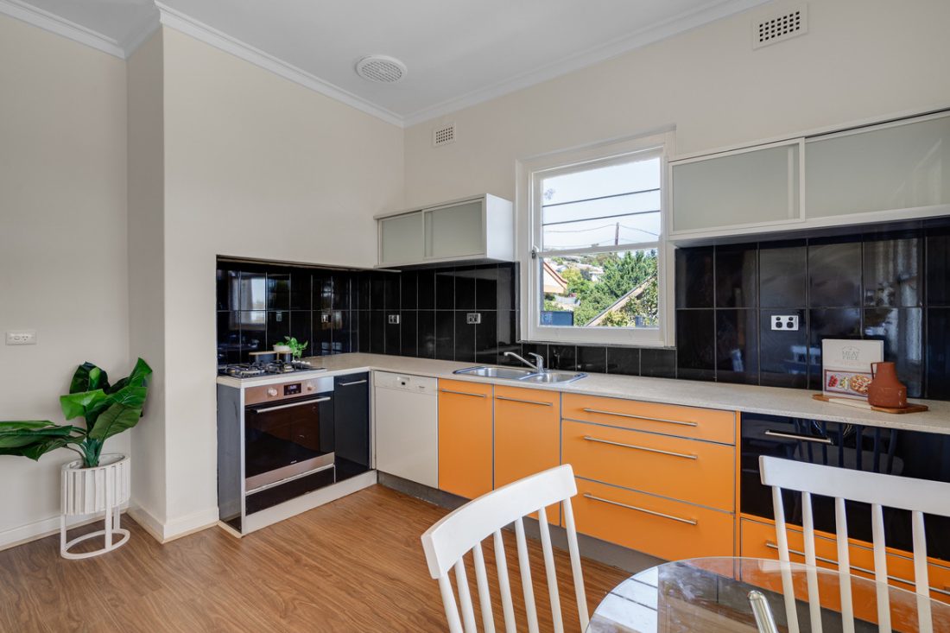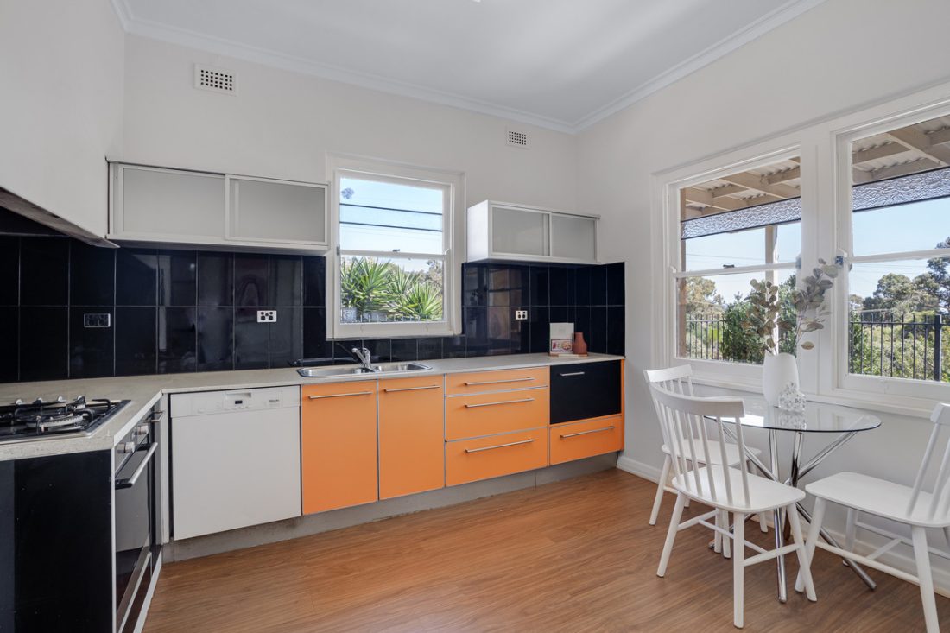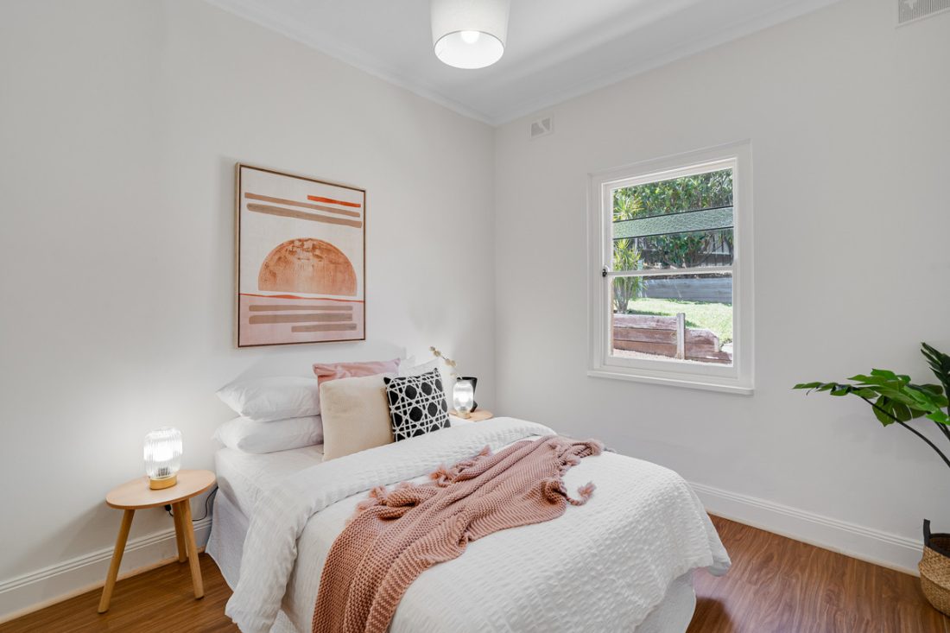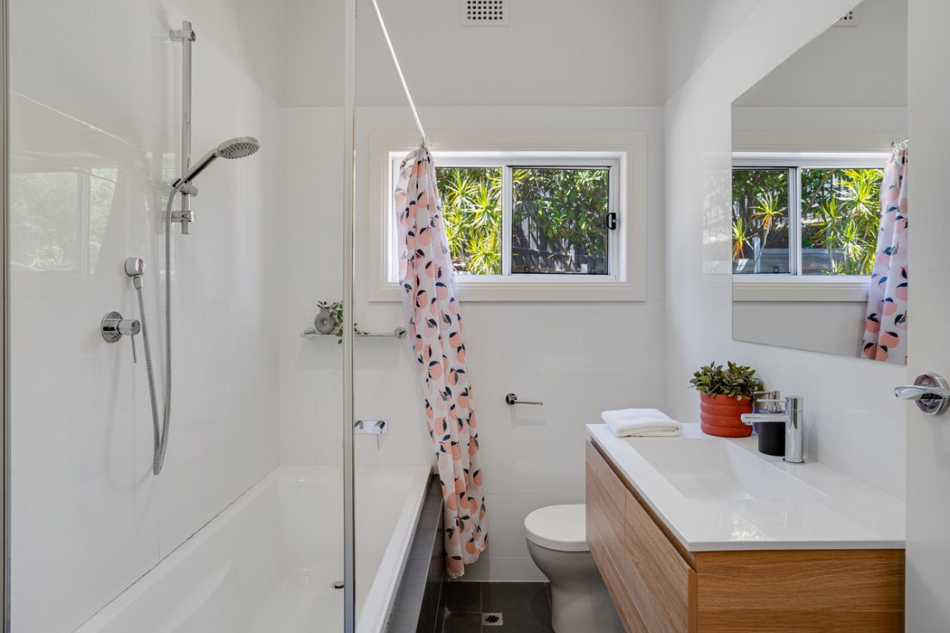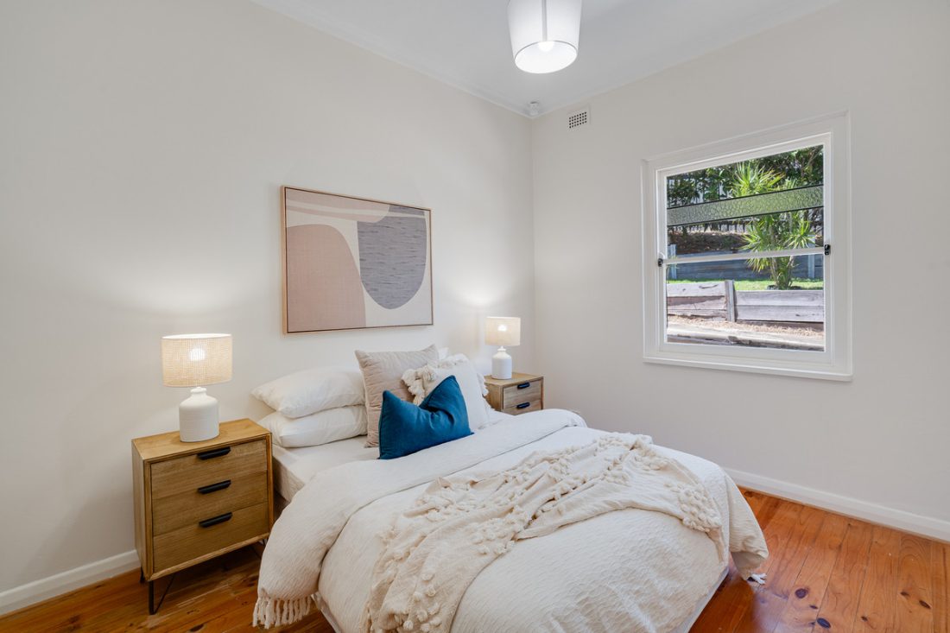6 Kiln Court, Woodforde SA 5072
Say hello to 6 Kiln Court, a charming family home nestled in the serene environs of Woodforde. This Torrens Title property, dating back to 1955, boasts a generous 625 sqm* allotment, offering ample space and potential for discerning buyers.
Nestled in a tranquil court location, this solid family abode exudes potential. Welcoming you upon arrival is a front porch adorned with character stone paving and a pergola, perfect for indulging in morning coffees while soaking in the peaceful ambiance.
Radiant timber flooring greets you as you step inside, leading you into a formal lounge bathed in natural light. Equipped with a heater and split system air conditioning, this space offers comfort and versatility for both relaxation and entertainment.
Continuing through, discover a spacious kitchen and meals area, awaiting your personal touch. The retro-style kitchen features a gas cooktop, providing the ideal canvas for culinary creativity.
Retreat to the large master bedroom, complete with a split system air conditioner and ample built-in robe space. Two additional bedrooms, adorned with timber flooring and wide windows, offer comfort and charm for family members or guests. An optional fourth bedroom, sunroom, or home office presents versatile possibilities to suit your lifestyle needs.
The updated main bathroom boasts modern white tiling and a built-in bath, while an additional powder room located in the laundry adds convenience and privacy for residents and guests alike.
Outdoor living is abundant with a large undercover pergola area, ideal for hosting family gatherings or alfresco dining. The lush lawns and established landscaping provide a picturesque backdrop for outdoor enjoyment.
Parking is a breeze with an undercover carport and plenty of additional open spaces for the whole family’s vehicles.
Located conveniently in Woodforde, this home provides easy access to all the amenities the area has to offer, including Firle Plaza, Wattle Park Shopping Centre, Newton Village and so much more.
Check me out:
– Torrens Title, 1955 built
– Spacious 625 sqm* allotment
– Quiet court location in foothills
– Character front porch with stone paving
– Radiant timber flooring throughout
– Formal lounge with heater & split system aircon
– Spacious kitchen & meals area
– Retro-style kitchen with gas cooktop
– Large master bedroom with split system aircon
– Two additional beds with timber flooring
– Optional fourth bedroom, sunroom, or home office
– Updated main bathroom with built-in bath
– Additional separate WC
– Undercover outdoor living area
– Lush lawns & established landscaping
– Undercover carport
– And so much more…
Specifications:
CT // 6044/337
Built // 1955
Land // 625 sqm*
Home // 180 sqm*
Council // Adelaide Hills Council
Nearby Schools // Rostrevor College & Morialta Secondary College
On behalf of Eclipse Real Estate Group, we try our absolute best to obtain the correct information for this advertisement. The accuracy of this information cannot be guaranteed and all interested parties should view the property and seek independent legal advice if they wish to proceed.
Should this property be scheduled for auction, the Vendor’s Statement may be inspected at the Eclipse RE office for 3 consecutive business days immediately preceding the auction and at the auction for 30 minutes before it starts.
Paul Radice – 0414 579 011
paulr@eclipserealestate.com.au
Antony Ruggerio – 0413 557 589
antonyr@eclipserealestate.com.au
RLA 277 085
Property Features
- House
- 4 bed
- 1 bath
- 1 Parking Spaces
- Land is 625 m²
- Floor Area is 180 m²
- 2 Toilet
- Carport
- Built In Robes
- Map
- About
- Contact
Proudly presented by
Michael Viscariello
Michael Viscariello
Send an enquiry.
- About
- Contact




