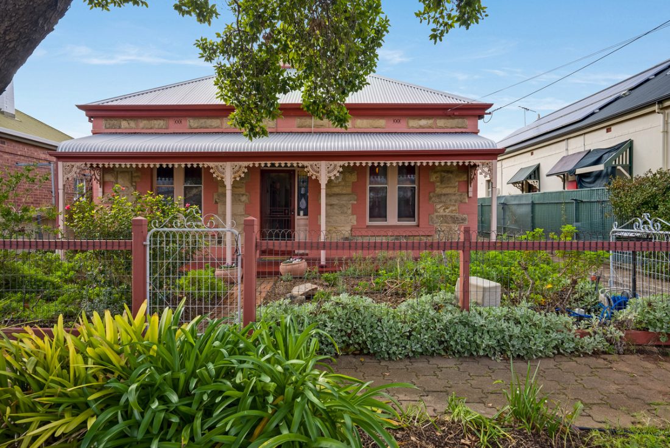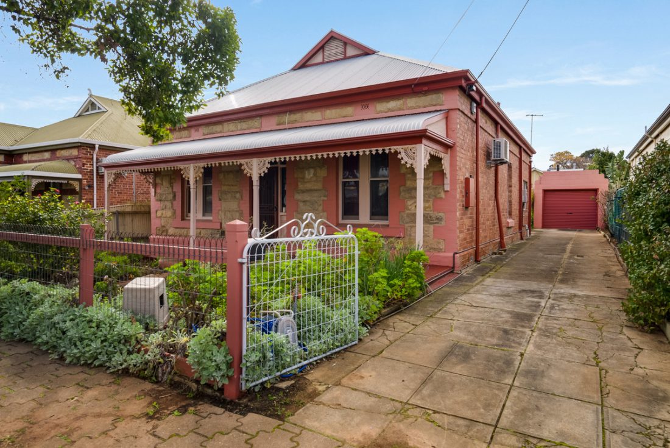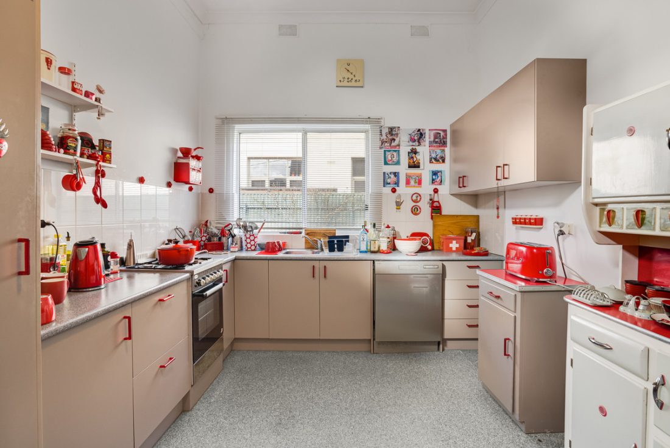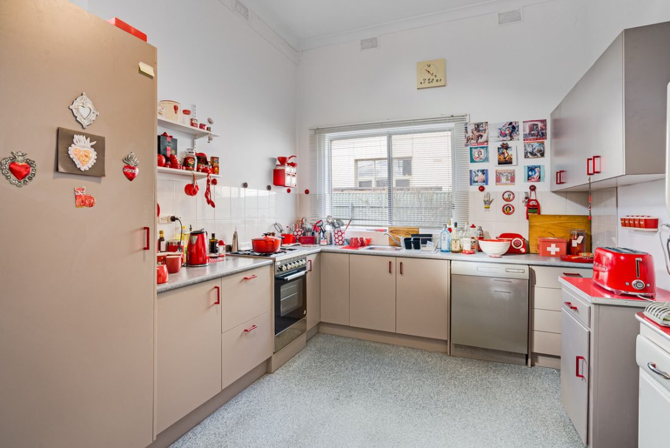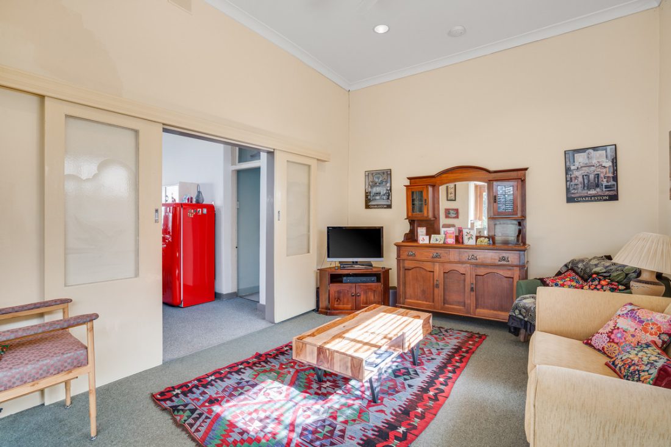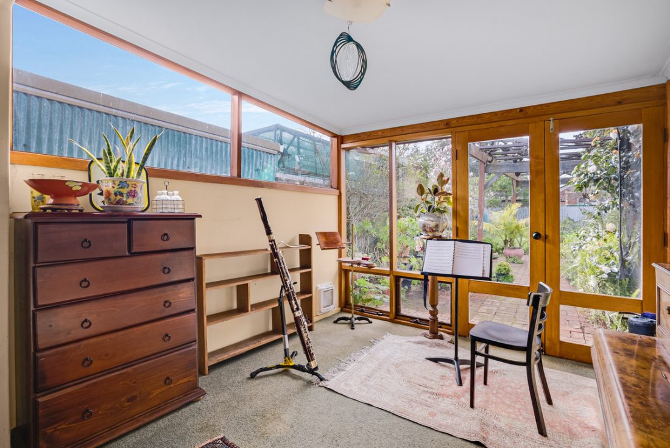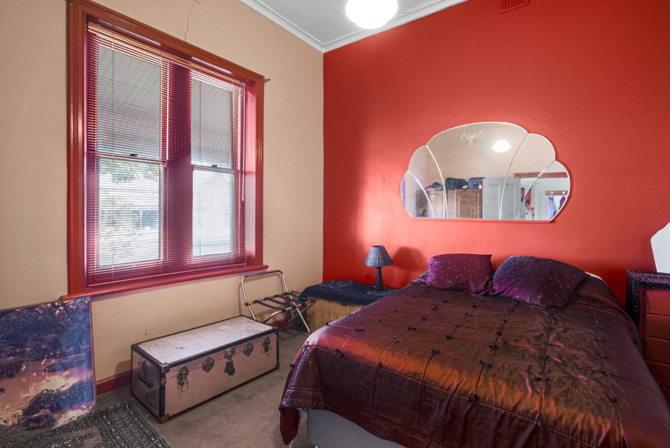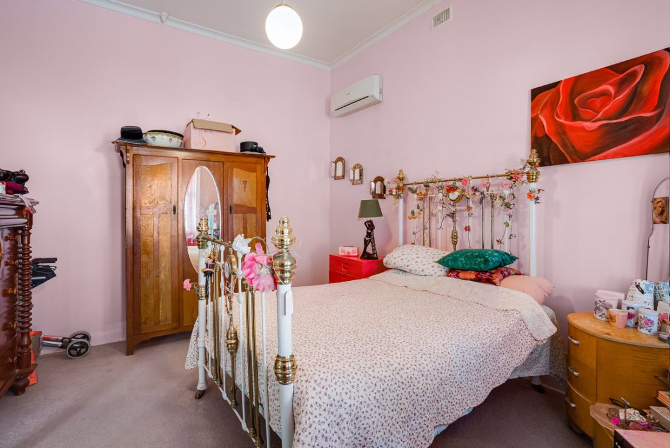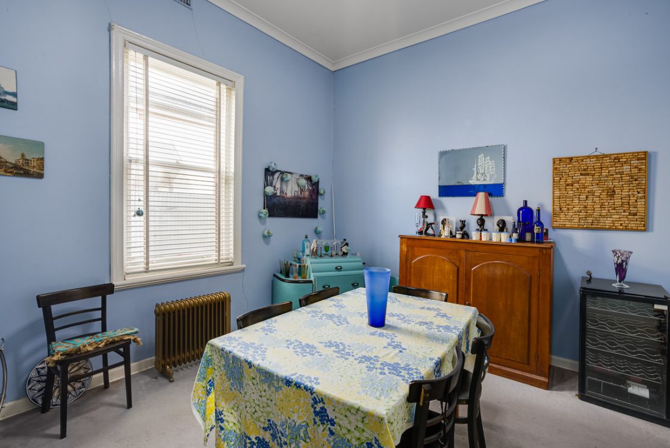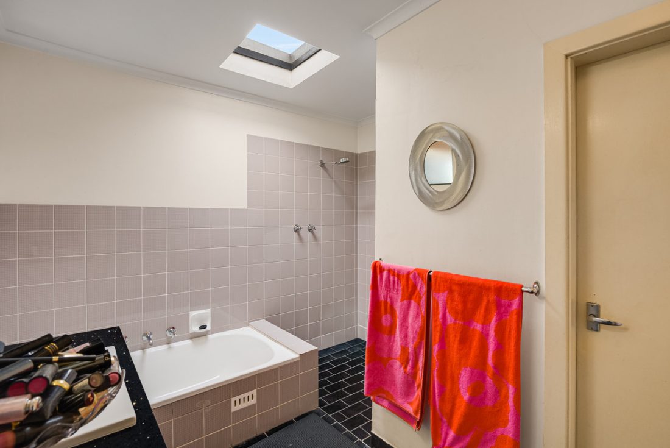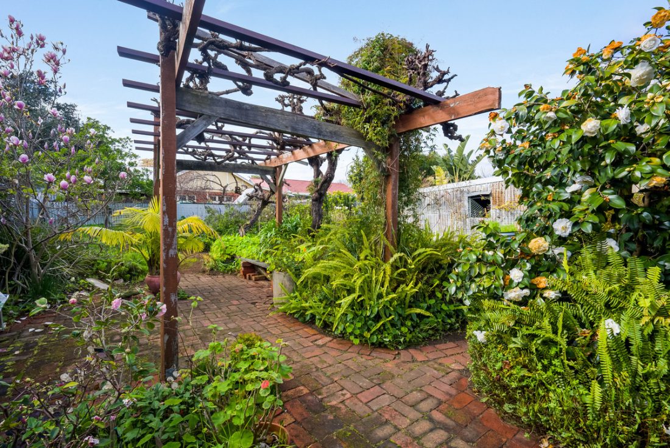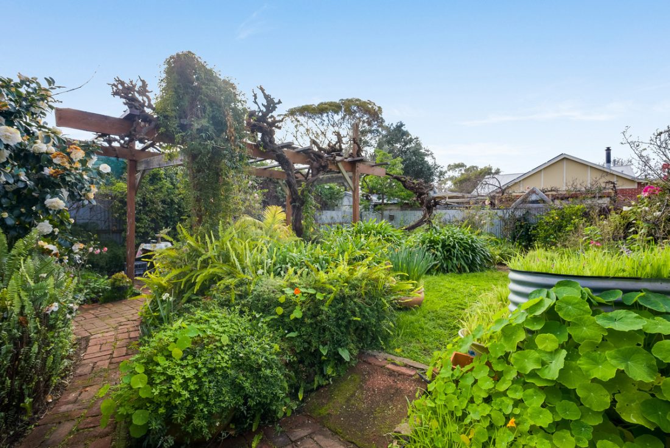22 Elizabeth Street, Evandale SA 5069
Offers encouraged prior to Auction
Say hello to this charismatic property at 22 Elizabeth Street. This Torrens Title residence boasts rare character, with a custom stone facade and offering a versatile 501 sqm* allotment, making it an ideal choice for families or those seeking a lucrative development opportunity.
Step inside and be greeted by the timeless charm of this well-preserved 1910 built home. As you enter the wide corridor, you’ll notice the thoughtfully laid-out design and soaring high ceilings, ensuring seamless flow throughout the entire house.
The heart of the home revolves around a spacious, centralised kitchen that effortlessly connects to an open plan meals area. The kitchen features ample bench space, stainless-steel appliances, a convenient gas cooktop and recently installed cabinetry, all complemented by an abundance of natural light, creating a warm and inviting atmosphere.
Adjacent to the kitchen and meals space, the main living area awaits, adorned with comfy carpeting and equipped with a split system air-conditioning & a gas heater, for year-round comfort. Adding to the living space, you’ll find a sunroom-style area, bathed in natural light, offering a perfect setting for a home office, kids’ playroom, or an additional spot for memorable family movie nights.
Indulge in a moment of relaxation in the stylish bathroom, featuring a large built-in bath, separate w/c and a walk-in shower. A luxurious skylight adds a touch of sophistication, creating an oasis of calm.
For those who love the outdoors, this property offers beautiful established gardens, ideal for both active family members and avid gardeners alike.
Parking will never be a concern, as the property includes a single lockup garage, and ample space for additional parking.
Join this coveted community, in an idyllic pocket in Adelaide’s east, neighbouring Norwood, Magill, Walkerville and the Adelaide CBD and enjoy all the perks that come with the Evandale lifestyle.
Check me out:
– Torrens Title, 1910 built
– Versatile 501 sqm* allotment
– Character, custom stone facade
– Perfect family home
– Centralised kitchen with attached meals area
– Kitchen with stainless-steel appliances & gas cooktop
– Main living area equipped with comfy carpeting
– Additional sunroom style living area bathed in natural light
– 4 spacious bedrooms with comfy carpeting
– Stylish bathroom with large bath and walk-in shower
– Established landscaping & paved area
– Recently updated galvanised roofing-
– Single lockup garage plus additional parking
– Marden Senior College, Pembroke School & Mary MacKillop College all close by
– As of 2023, Evandale is zoned for Marryatville High School
– And so much more…
Specifications:
CT // 5124/483
Built // 1910
Land // 501 sqm*
Home // 171 sqm*
Frontage // 14 m*
Council // Norwood, Payneham & St Peters
Nearby Schools // East Adelaide School & Marryatville High School
On behalf of Eclipse Real Estate Group, we try our absolute best to obtain the correct information for this advertisement. The accuracy of this information cannot be guaranteed and all interested parties should view the property and seek independent advice if they wish to proceed.
Should this property be scheduled for auction, the Vendor’s Statement may be inspected at The Eclipse Office for 3 consecutive business days immediately preceding the auction and at the auction for 30 minutes before it starts.
Antony Ruggiero – 0413 557 589
antonyr@eclipserealestate.com.au
Paul Radice – 0414 579 011
paulr@eclipserealestate.com.au
RLA 277 085
Property Features
- House
- 4 bed
- 1 bath
- 1 Parking Spaces
- Land is 501 m²
- Floor Area is 171 m²
- Toilet
- Garage
- Secure Parking
- Map
- About
- Contact
Proudly presented by
Antony Ruggiero
Antony Ruggiero
Send an enquiry.
- About
- Contact
Proudly presented by
Michael Viscariello
Michael Viscariello
Send an enquiry.
Eclipse Real Estate.
215 Payneham Road, St Peters, South Australia 5069
Tel: (08) 7081 7722
sayhello@eclipserealestate.com.au
© Eclipse Real Estate 2024 / Website by Empower

