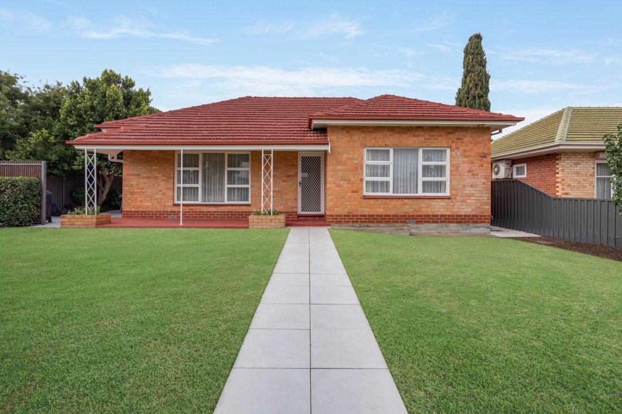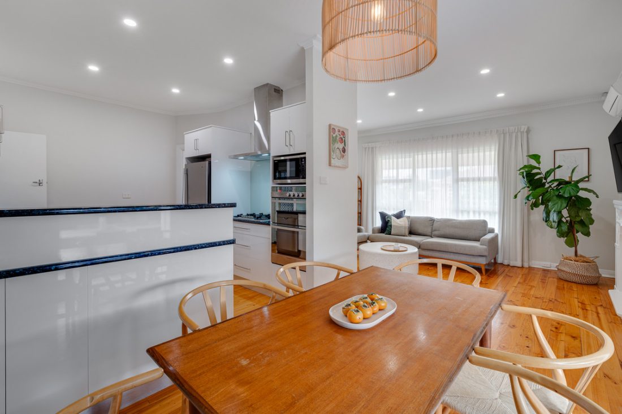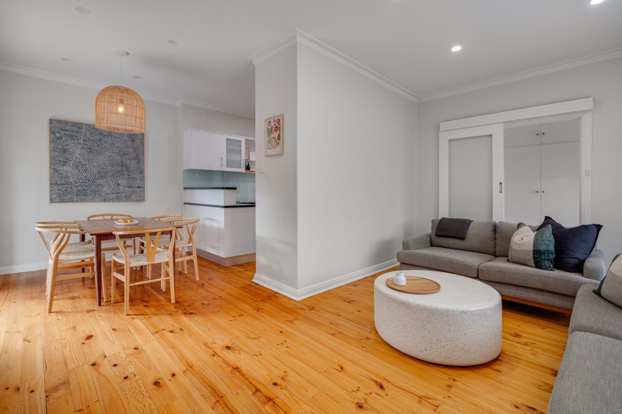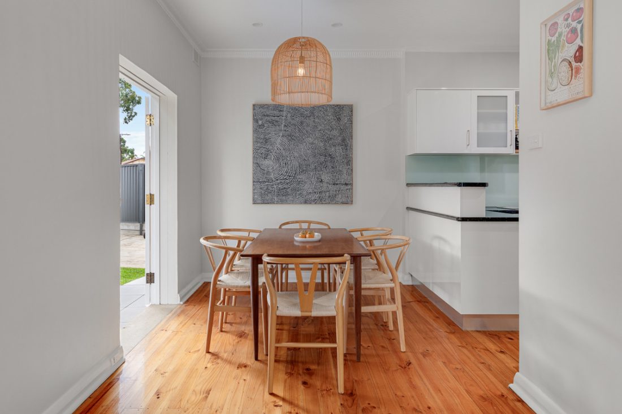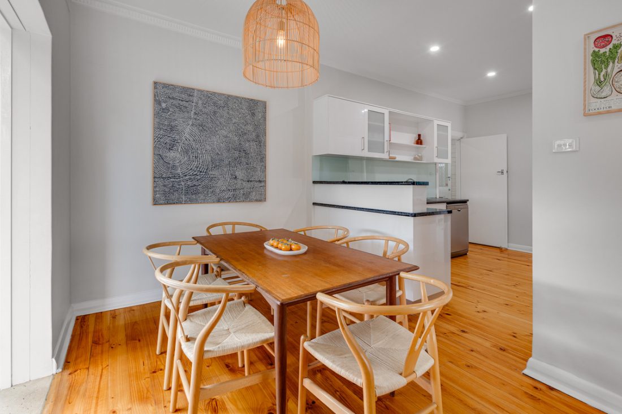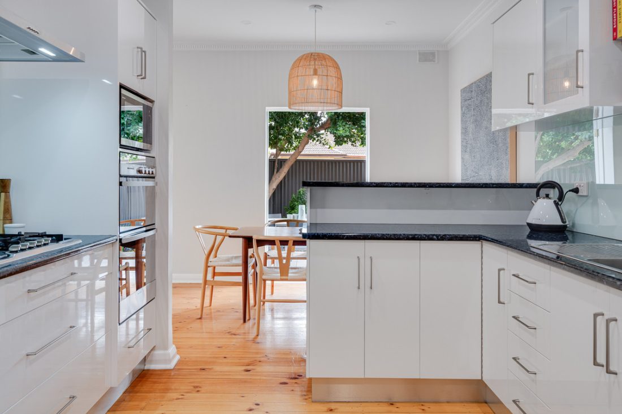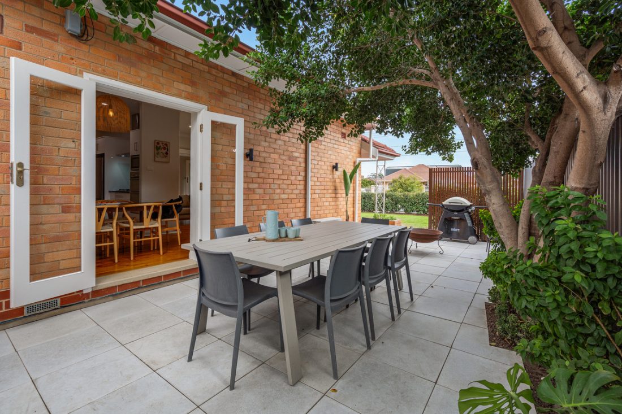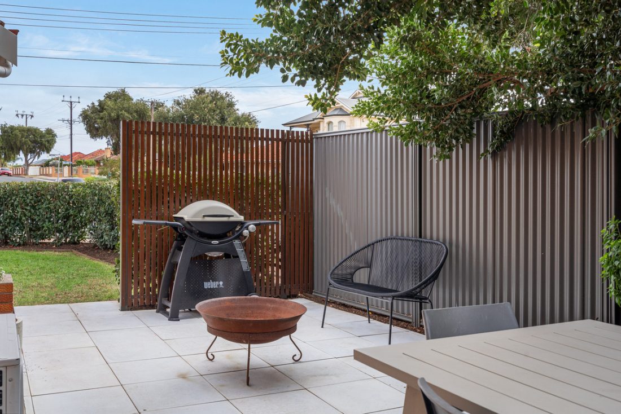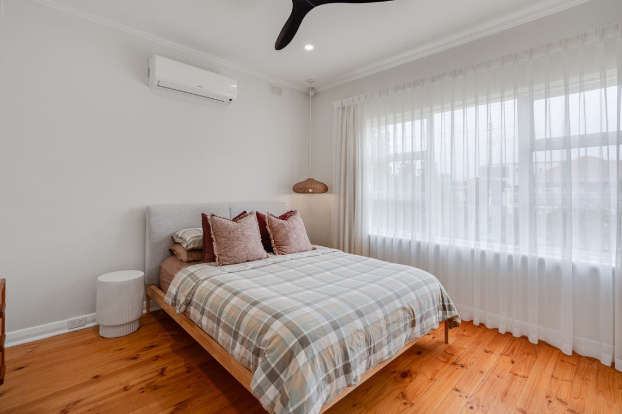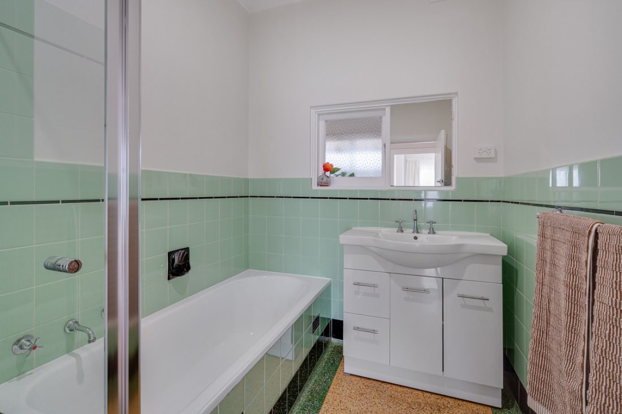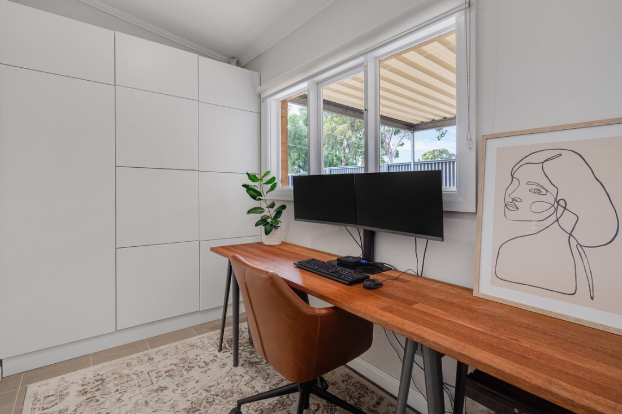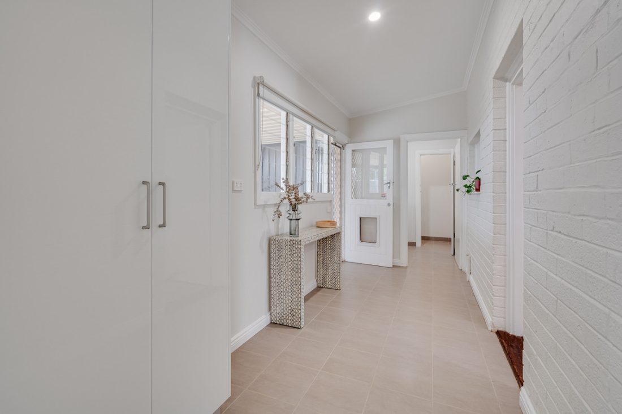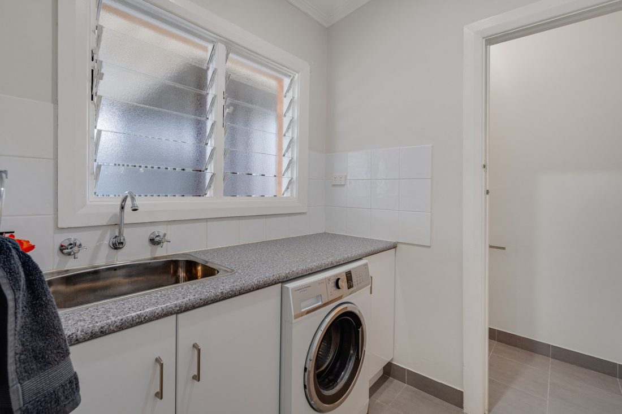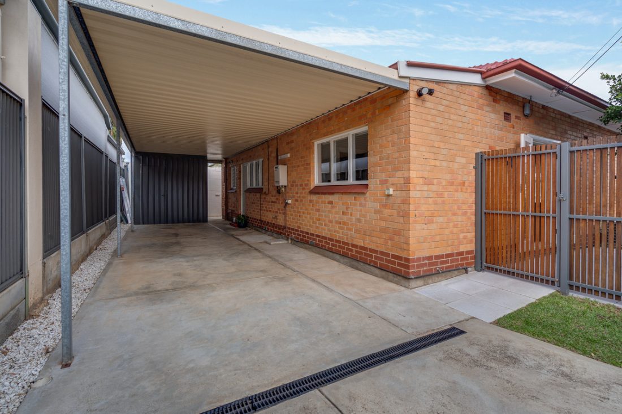2 Moore Crescent, Campbelltown SA 5074
Say hello to this this enchanting classic double brick home that has been tastefully updated to preserve its original allure while incorporating modern conveniences. Positioned on a secure corner allotment and surrounded by lush greenery, this property exudes character and charm while utilising every square metre to its full potential.
As you step inside, a cosy and inviting ambiance welcomes you, enveloping every corner of the home. The polished timber floorboards and downlighting set a warm, stylish tone throughout. A glass sliding door separates the hallway from the living area where large windows adorned with sheer curtains engulf the space with an abundance of natural light. This serene setting is the perfect spot for unwinding and relaxing.
The open plan dining and kitchen area seamlessly connect from the living room creating the perfect space to cook, entertain and relax. The updated kitchen features white cabinetry, stainless steel appliances including a 5-burner gas cooktop, rangehood, wall oven, and dishwasher—perfect for culinary enthusiasts. The dining area boasts pendant lighting and enjoys abundant natural light through the north facing French doors that lead to a paved outdoor entertaining area. Semi enclosed with Blackbutt timber panelling, the area is surrounded by greenery, creating a serene oasis for relaxation and social gatherings.
The home accommodates two generous bedrooms, both fitted with built-in robes and ceiling fans, ensuring convenience and comfort. An immaculate Art Deco main bathroom showcases feature green tiles, terrazzo floor, and an upgraded vanity and shower screen—a perfect blend of retro charm and modern functionality.
The dedicated study / 3rd bed option found through the sunroom is conveniently located away from the noise of the main living areas, making an ideal setting to work from home. Both the study and sunroom are fitted with additional storage adding to the overall practicality of the space. Parking is a breeze with an undercover carport that accommodates up to two cars behind automated gates, providing secure and convenient off-street parking.
Check me out:
– Updated solid brick home on a corner allotment
– Lush front garden secured behind a fence
– Polished timber floorboards and downlighting throughout
– Open plan living, dining, and kitchen area flooded with natural light
– Split system air conditioner to the living room for year round comfort
– Tastefully updated kitchen with crisp white cabinetry, stainless steel appliances and ample storage space
– Dining area with feature pendant lighting
– Northern orientated outdoor entertaining area with paved flooring and Blackbutt timber panelling
– Two generously sized bedrooms with built-in robes and ceiling fans
– Sheer curtains and split system air conditioner to bedroom one
– Art Deco bathroom with feature tiles, terrazzo floor, updated vanity and shower screen
– Sunroom with tiled flooring
– Dedicated study/work from home space offering additional storage
– Separate toilet and laundry for convenience
– Undercover carport with space for up to two cars
– 6.6kW solar system
– And so much more…
Specifications:
CT // 6006/446
Built // 1950
Land // 390sqm*
Home // 161sqm*
Water Rates // $155.56 per quarter
Council Rates // $1,358.80 per annum
ESL // $264.50 per annum
Council // City of Campbelltown
Nearby Schools // East Torrens Primary School, St Joseph Hectorville, Charles Campbell College
On behalf of Eclipse Real Estate Group, we try our absolute best to obtain the correct information for this advertisement. The accuracy of this information cannot be guaranteed and all interested parties should view the property and seek independent legal advice if they wish to proceed.
Should this property be scheduled for auction, the Vendor’s Statement may be inspected at the Eclipse Office for 3 consecutive business days immediately preceding the auction and at the auction for 30 minutes before it starts.
Antony Ruggiero – 0413 557 589
antonyr@eclipserealestate.com.au
Michael Viscariello – 0477 711 956
michaelv@eclipserealestate.com.au
RLA 277 085
Property Features
- House
- 3 bed
- 1 bath
- 2 Parking Spaces
- Land is 390 m²
- Toilet
- 2 Carport
- Map
- About
- Contact
Proudly presented by
Antony Ruggiero
Antony Ruggiero
Send an enquiry.
- About
- Contact
Proudly presented by
Michael Viscariello
Michael Viscariello
Send an enquiry.
Eclipse Real Estate.
215 Payneham Road, St Peters, South Australia 5069
Tel: (08) 7081 7722
sayhello@eclipserealestate.com.au
© Eclipse Real Estate 2024 / Website by Empower

