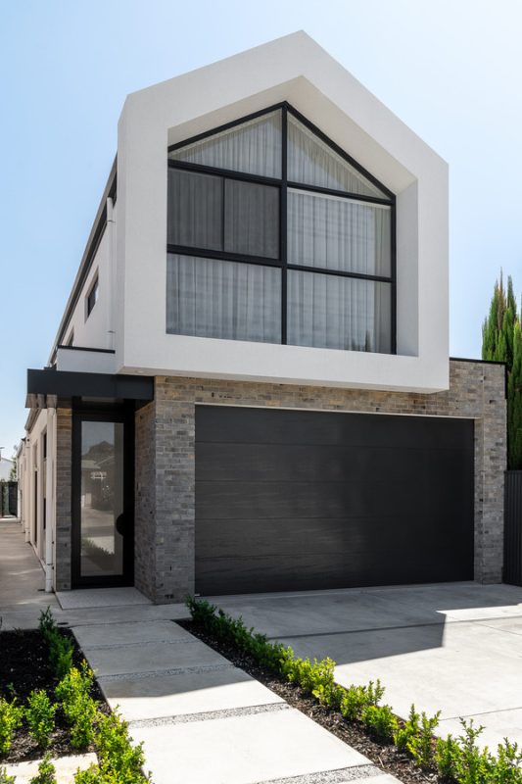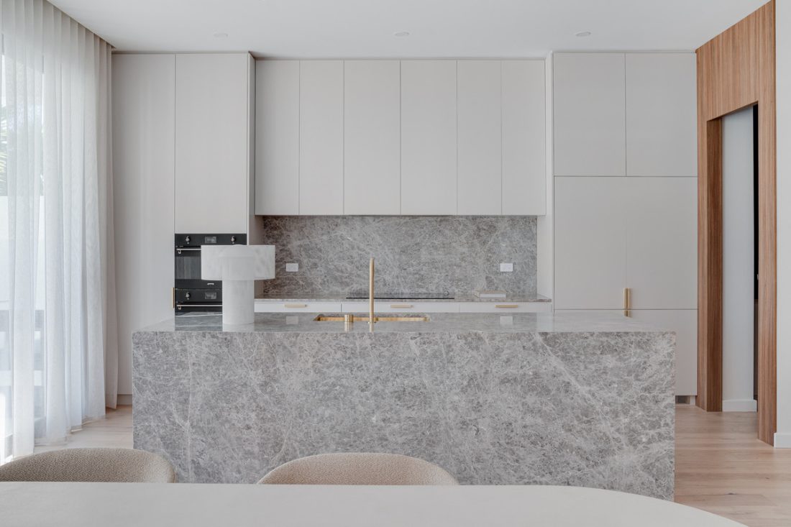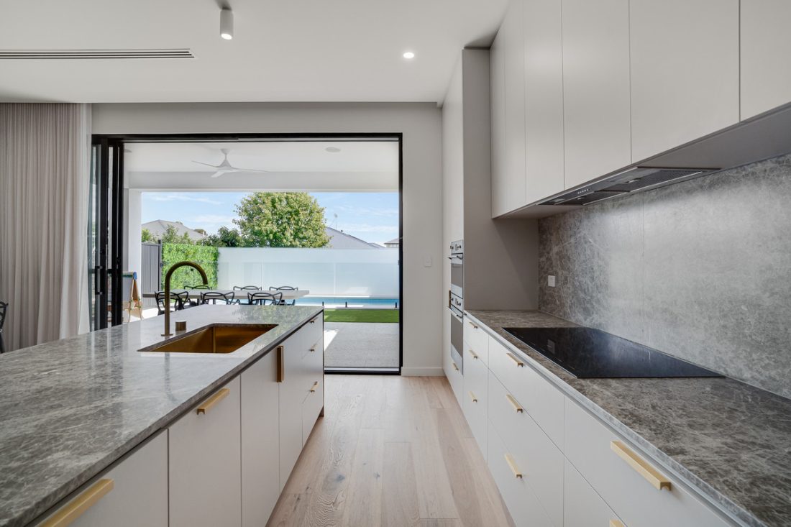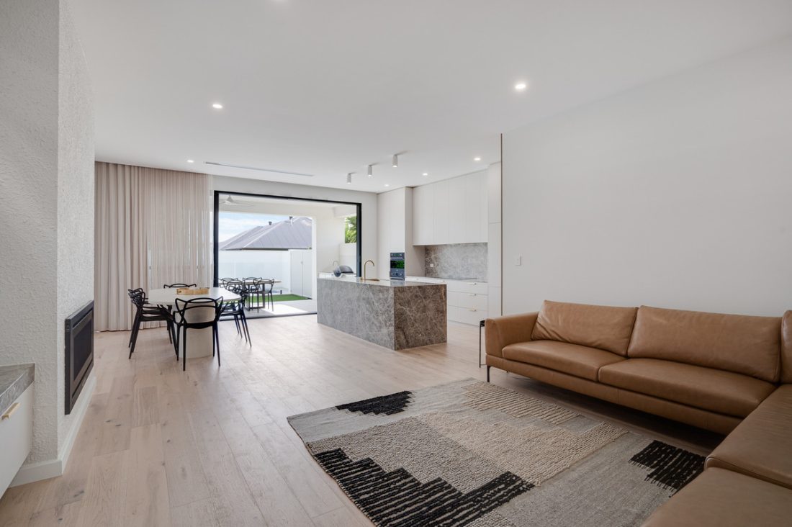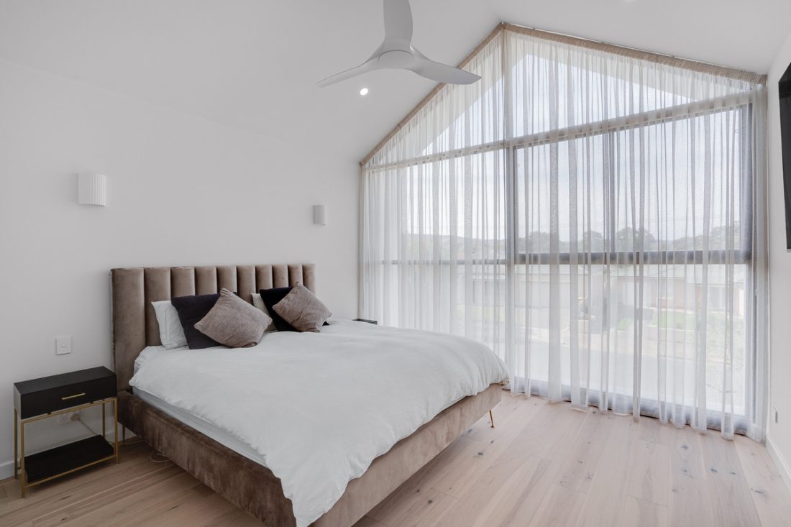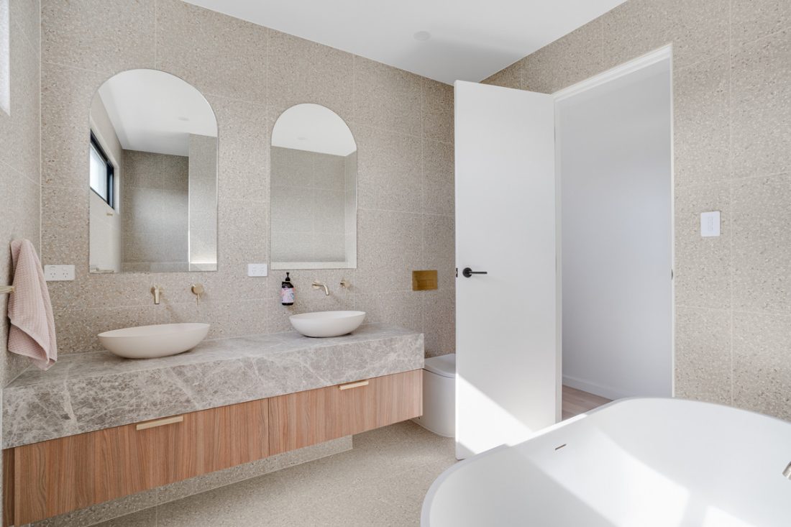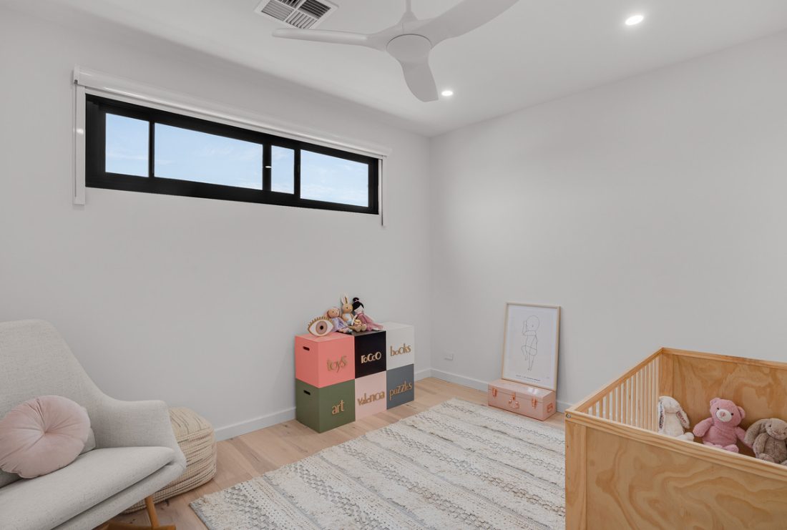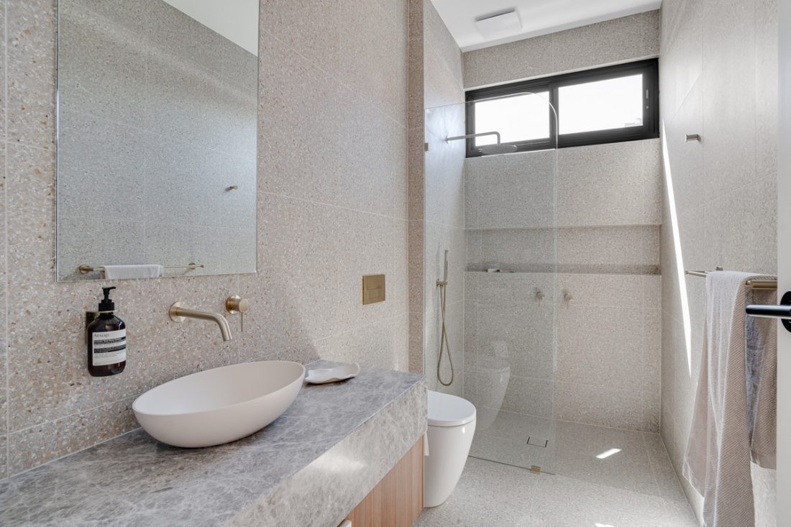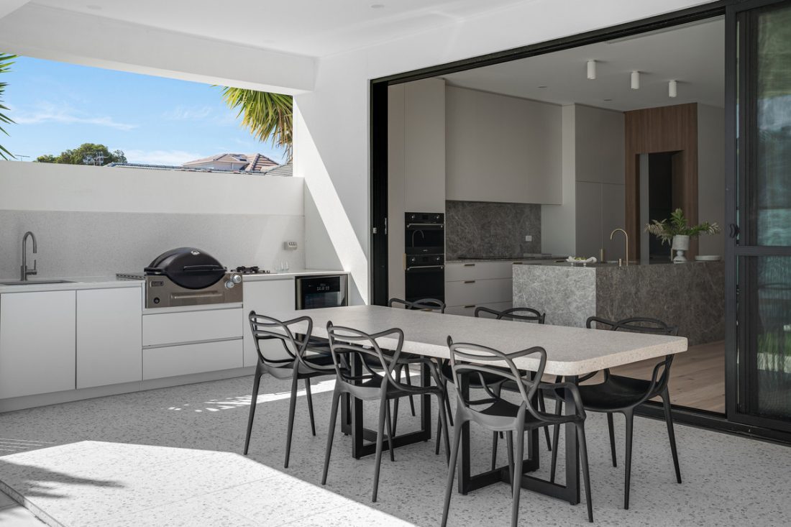19A Loader Street, Glynde SA 5070
Say hello to 19A Loader Street, Glynde – a masterpiece of contemporary design and meticulous craftsmanship. This Torrens Title residence, completed in 2023, stands as a testament to the pinnacle of sophistication and functionality in the eastern suburbs.
As one of the finest custom homes built this year, every detail of this residence has been carefully considered, resulting in a home that seamlessly blends sturdiness, security, and style. The low-maintenance property spans an impressive 351 sqm*, featuring an aesthetic rendered and bricked facade adorned with striking black window frames.
Step inside, and you’ll find yourself immersed in luxury with engineered timber flooring that runs throughout. The expansive open-plan kitchen and living area serve as the heart of the home. The kitchen, a true masterpiece, boasts SMEG appliances, an integrated fridge and dishwasher, three ovens, and stunning marble bench tops with a waterfall island bench.
Natural light floods the spacious meals and living area, accentuated by 3m ceilings and a feature gas fireplace. The indoor-outdoor flow is seamless, leading to a Palm Springs style alfresco oasis. Complete with a gas cooktop, BBQ, ceiling fan, and white terrazzo-look tiles, this space is perfect for entertaining family and friends.
Ascend to the upper level to discover a versatile retreat/living area, ideal for a home office, kids’ playroom, or simply an inviting haven for family movie nights, this upstairs oasis caters to your every need.
The master bedroom is a sanctuary with a cathedral-style pitched roof, walk-in robe, private ensuite, and a grand window offering views of the picturesque streetscape. An additional two beds feature timber flooring, an abundance of natural light, and walk-in robes.
The main bathroom mirrors the ensuite’s opulence, with floor-to-ceiling terrazzo-look tiling, ABI Brushed Brass Sanitaryware, marble bench tops, and generous cabinetry. Downstairs you’ll find an additional, guest bedroom which includes a built-in robe & private access to the main bathroom.
Outdoor amenities include a heated concrete in-ground pool, inviting year-round enjoyment and serving as the focal point for family gatherings. A grassed area provides space for recreation, perfect for an active family or furry friends. The property is also complete with a double lockup garage and additional front parking for the convenience of family and friends.
This home is a true gem, offering a perfect blend of modern living, thoughtful design, and unparalleled quality. Discover a lifestyle of luxury and comfort at 19A Loader Street and the unparalleled opportunity to acquire a premium property in one of Glynde’s most exclusive neighbourhoods.
Check me out:
– Torrens title, 2023 custom built
– Low maintenance, 351 sqm*
– Aesthetic rendered & brick facade
– Engineered timber flooring throughout
– Huge open plan kitchen & living area
– Kitchen with integrated SMEG appliances & marble bench tops
– Spacious living area with 3m ceilings & feature gas fireplace
– Upstairs retreat/living area
– Palm Springs style alfresco area
– Master bed with a cathedral pitched ceiling, walk-in robe & private ensuite
– Additional 2 beds with timer flooring & walk-in robes
– Downstairs guest bedroom
– Bathroom includes ABI Brushed Brass Sanitaryware & marble bench tops
– Heated in-ground pool & grassed area
– Overflowing with storage space
– Double lockup garage
– Security system & cameras
– 14KW solar system, 30 panels
– And so much more…
Specifications:
CT // 6266/442
Built // 2023
Land // 351 sqm*
Home Size // 323 sqm*
Council // Norwood Payneham & St Peters
Nearby Schools // St Joseph’s Payneham & Marden Senior College
On behalf of Eclipse Real Estate Group, we try our absolute best to obtain the correct information for this advertisement. The accuracy of this information cannot be guaranteed and all interested parties should view the property and seek independent legal advice if they wish to proceed.
Should this property be scheduled for auction, the Vendor’s Statement may be inspected at the Eclipse RE office for 3 consecutive business days immediately preceding the auction and at the auction for 30 minutes before it starts.
Michael Viscariello – 0477 711 956
michaelv@eclipserealestate.com.au
Antony Ruggiero – 0413 557 589
antonyr@eclipserealestate.com.au
RLA 277 085
Property Features
- House
- 4 bed
- 3 bath
- 2 Parking Spaces
- Land is 351 m²
- Floor Area is 323 m²
- 3 Toilet
- Ensuite
- 2 Garage
- Map
- About
- Contact
Proudly presented by
Michael Viscariello
Michael Viscariello
Send an enquiry.
- About
- Contact
Proudly presented by
Antony Ruggiero
Antony Ruggiero
Send an enquiry.
Eclipse Real Estate.
215 Payneham Road, St Peters, South Australia 5069
Tel: (08) 7081 7722
sayhello@eclipserealestate.com.au
© Eclipse Real Estate 2024 / Website by Empower

