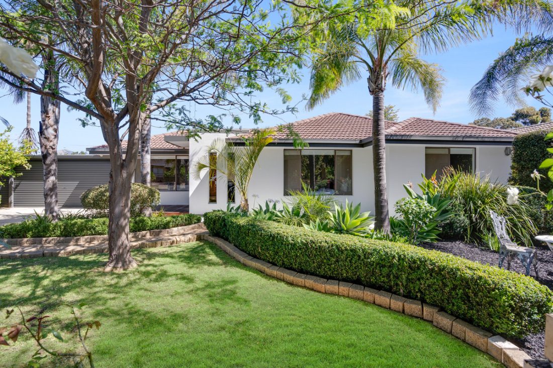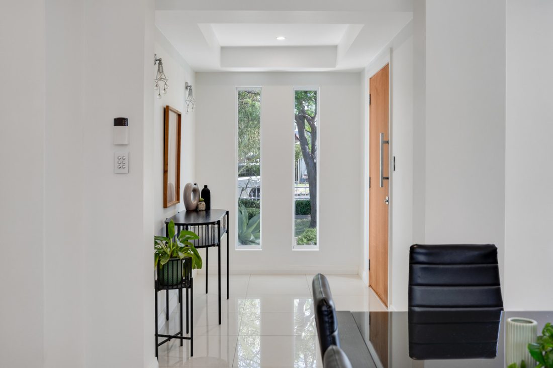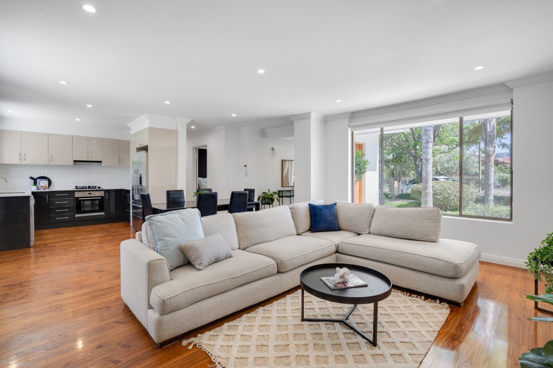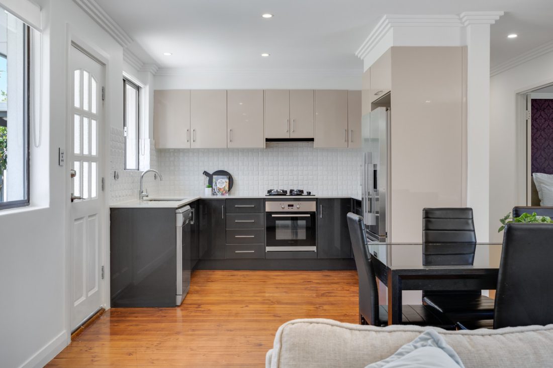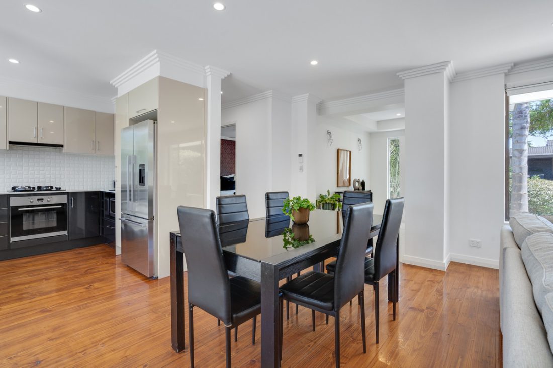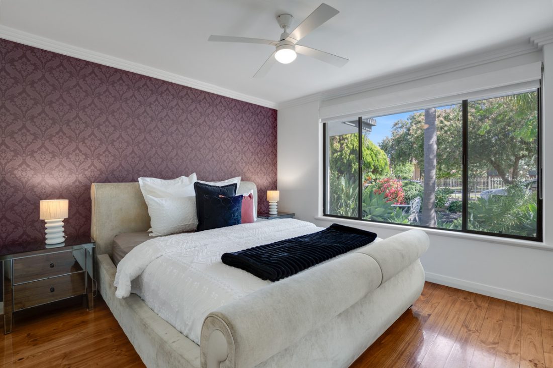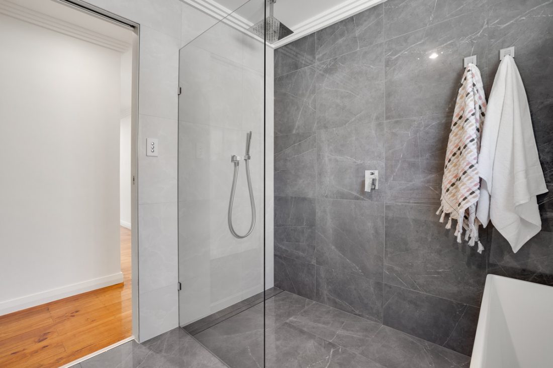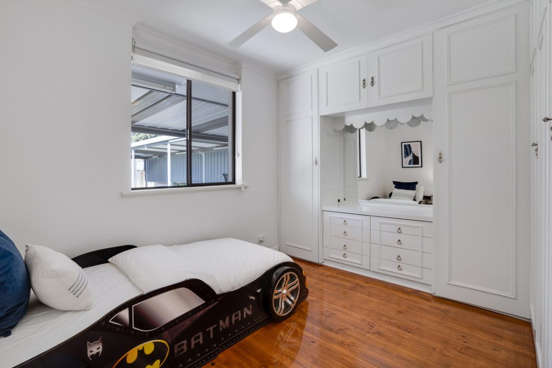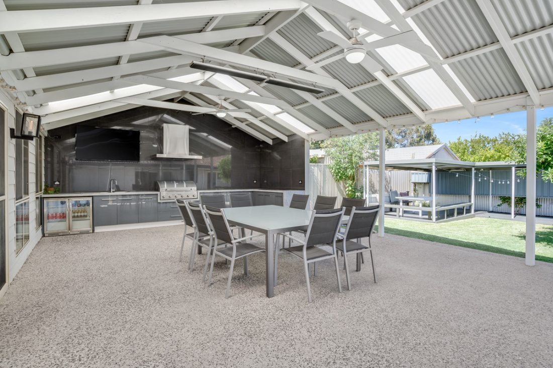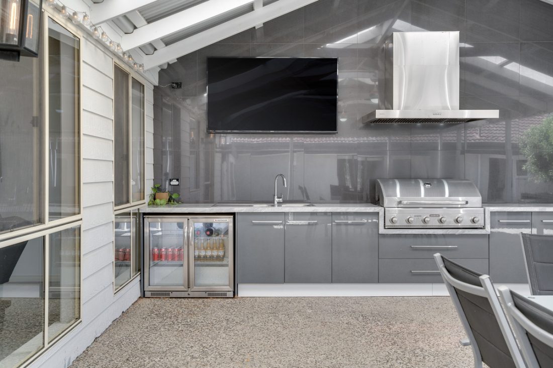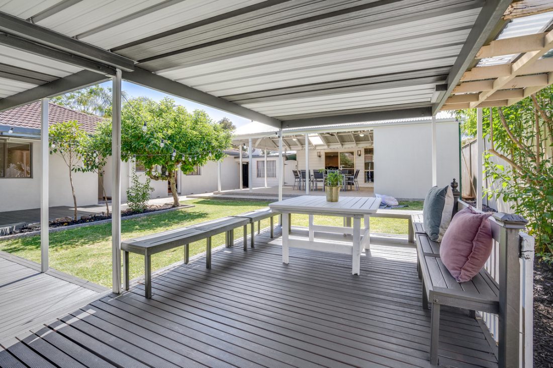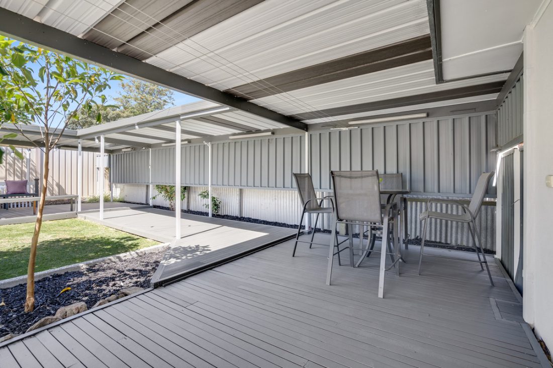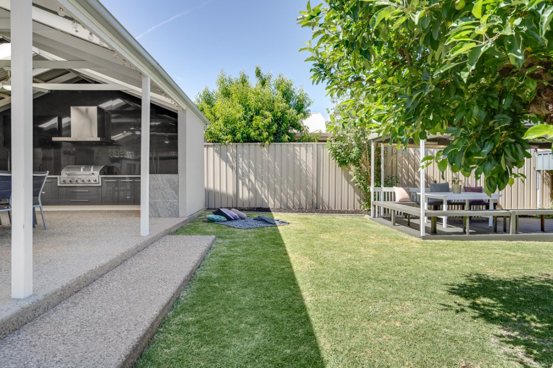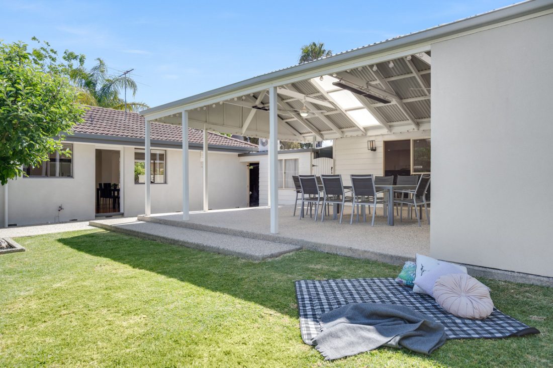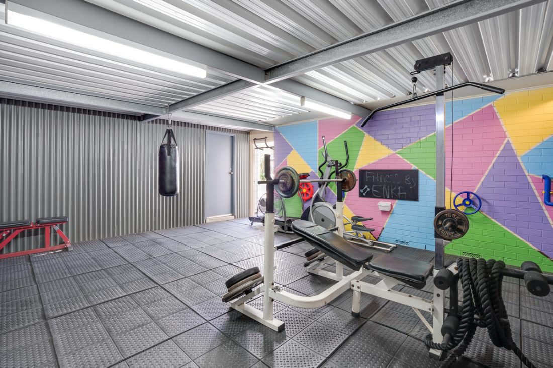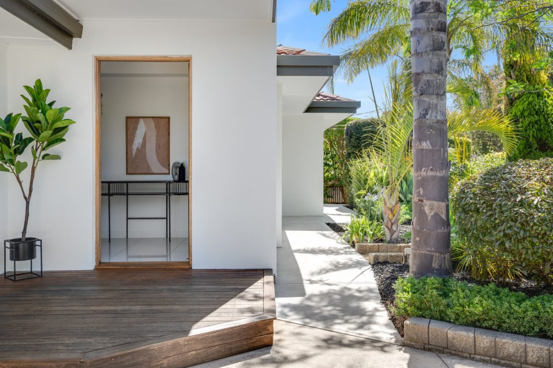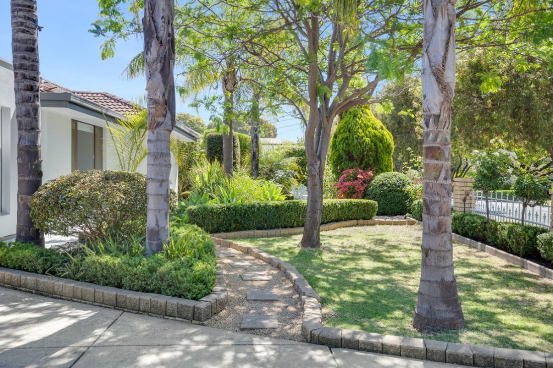13 Harkness Avenue, Modbury SA 5092
Say hello to 13 Harkness Avenue, Modbury, a timeless residence that seamlessly combines classic charm with modern convenience. This Torrens Title home, built in 1975, exudes a sense of solidity and security, offering expansive living spaces ideal for a growing family – along with huge future potential development!
As you approach, the aesthetic rendered facade and bricked fence create a welcoming first impression. Step through the impressive foyer, adorned with elegant tiled flooring, setting the tone for the sophistication that awaits within.
The heart of the home lies in the large, open-plan living and dining area, bathed in natural light and featuring warm timber flooring. A split system air conditioner ensures year-round comfort. The central kitchen hub is a chef’s delight, fully equipped with stainless-steel appliances, a gas cooktop, and a stylish tiled splashback.
Entertaining is a delight with the expansive outdoor entertaining area, finished with a huge outdoor kitchen, in-built charcoal barbecue and additional gas barbecue. This outdoor haven, complete with heating strips and ceiling fans, invites year-round al fresco dining, making it the quintessential focal point for family gatherings.
The three spacious bedrooms continue the theme of warmth with timber flooring, ceiling fans, and an abundance of natural light. Two of the bedrooms feature built-in robes, offering practical storage solutions. The main bathroom is a showstopper, boasting stylish neutral-toned, floor-to-ceiling tiling, a spacious free-standing bath, and a walk-in shower catering to the entire family’s needs.
An exceptional feature of this home is the additional separate rumpus room, which doubles as an optional fourth bedroom. Complete with a bar, split system air-conditioning, and a feature combustion fireplace, this space is destined to become a favourite retreat for the entire family.
Step outside onto the huge wrap-around decked pergola, providing yet another charming spot to enjoy quality family time. The property offers plenty of grassed area for the active family and manicured gardens for the avid gardener.
Practical features include a secure double garage, additional front parking, and a designated workshop/tool shed, ensuring ample space for all your needs.
With a wide 22.25 metre* frontage and in the High Diversity Neighbourhood Zone, do not miss the opportunity of a lifetime with this large allotment to redevelop with potential to build up to 4 Townhomes in the future. (STCC)
Discover the ease and convenience of Modbury living, where amenities are at your fingertips. Tea Tree Plaza and Modbury Triangle Shopping Centre are a short walk away, featuring Big W, Myer, Foodland, KFC, Woolworths, Anytime Fitness, Commbank, and more — all in one central location.
Local schools are within easy reach, including Modbury High School, Modbury West School, Torrens Valley Christian School, Modbury South School, Ardtornish Primary, and more. Enjoy the simplicity and comfort of everyday life in Modbury, where everything you need is close by
Check me out
– Torrens Title, 1975 built
– Solid and secure, multi purpose 4 bedroom home
– Move-in ready, low maintenance
– Aesthetic rendered facade & tiled entry area
– Large open plan living & dining area
– Modern kitchen with stainless-steel appliances & gas cooktop
– Expansive entertainers verandah with gas bbq, heat strips & ceiling fans
– Three spacious beds with timber flooring & ceiling fans
– Stylish bathroom with free-standing bath & walk-in shower
– Separate rumpus room/optional 4th bed
– Wrap around decked pergola area
– Manicured gardens
– Secure double garage
– Designated workshop/tool shed
– And so much more…
Specifications:
CT // 5622/987
Built // 1975
Land // 680 sqm*
Home // 292 sqm*
Frontage // 22.25 m*
Council // City of Tea Tree Gully
Nearby Schools // Modbury High School & Torrens Valley Christian School
On behalf of Eclipse Real Estate Group, we try our absolute best to obtain the correct information for this advertisement. The accuracy of this information cannot be guaranteed and all interested parties should view the property and seek independent advice if they wish to proceed.
Michael Viscariello – 0477 711 956
michaelv@eclipserealestate.com.au
Paul Radice – 0414 579 011
paulr@eclipserealestate.com.au
RLA 277 085
Property Features
- House
- 4 bed
- 1 bath
- 2 Parking Spaces
- Land is 680 m²
- Floor Area is 292 m²
- 2 Garage
- Secure Parking
- Built In Robes
- Rumpus Room
- Map
- About
- Contact
Proudly presented by
Antony Ruggiero
Antony Ruggiero
Send an enquiry.
- About
- Contact

