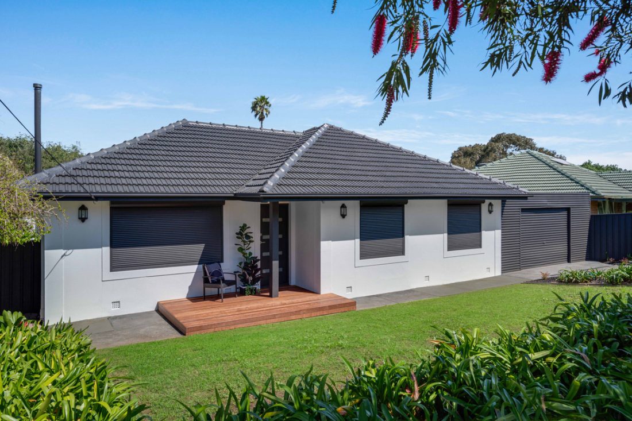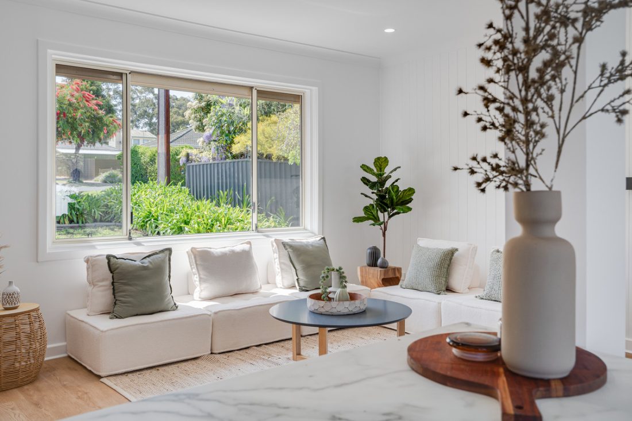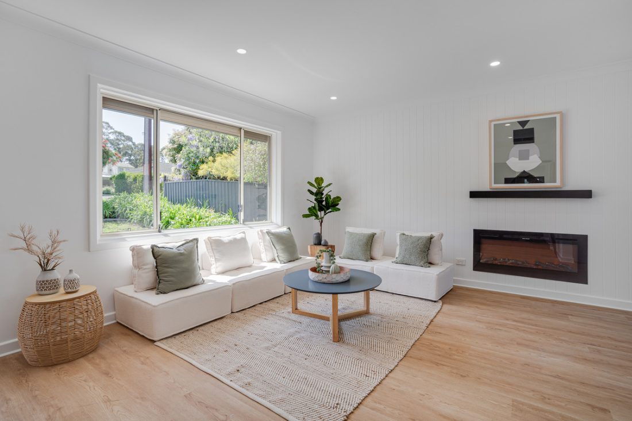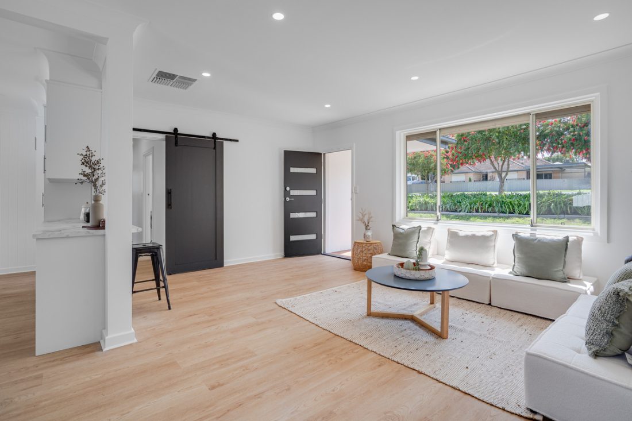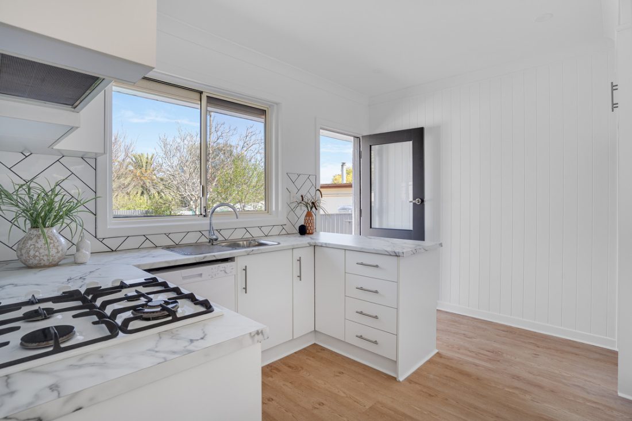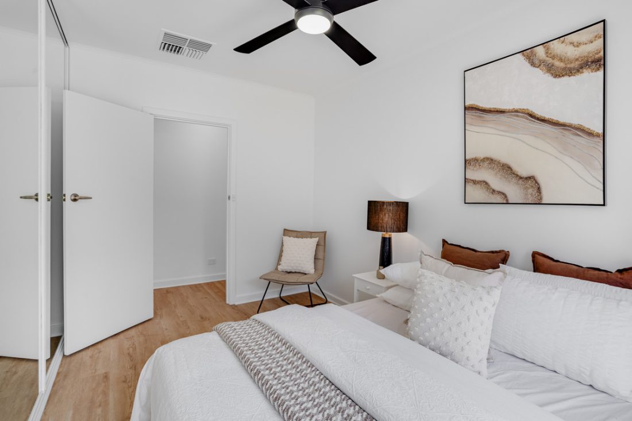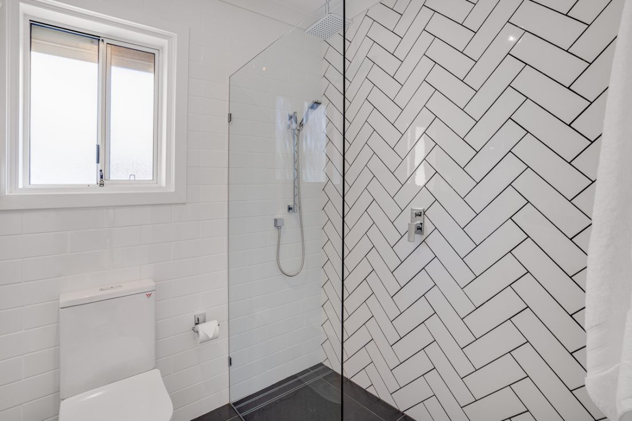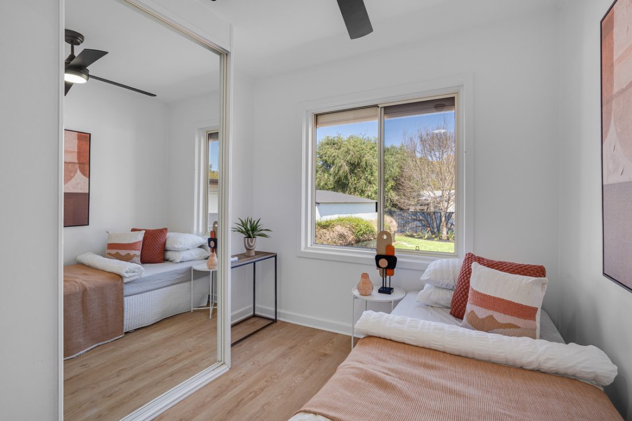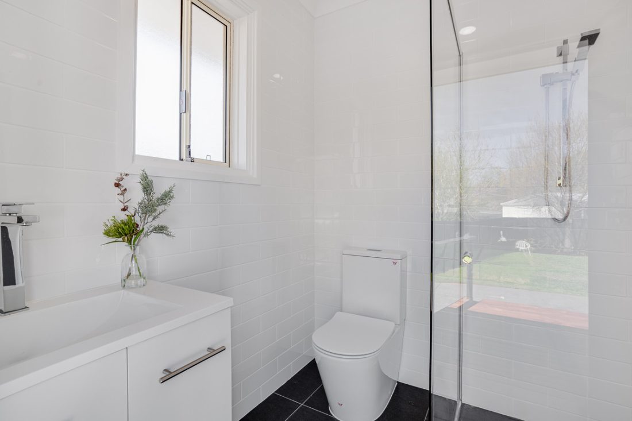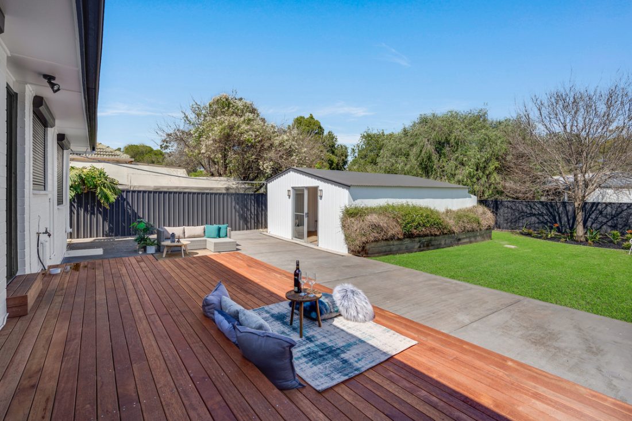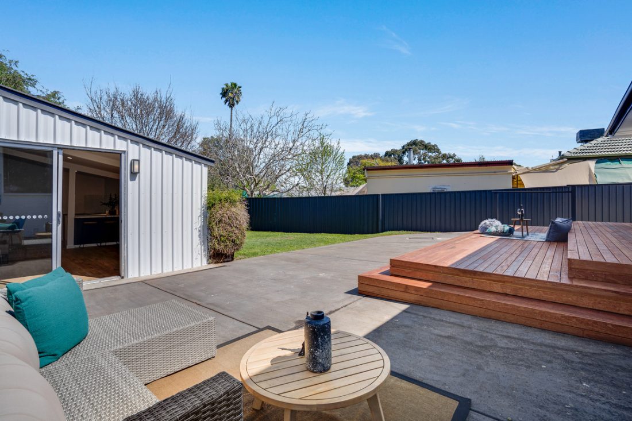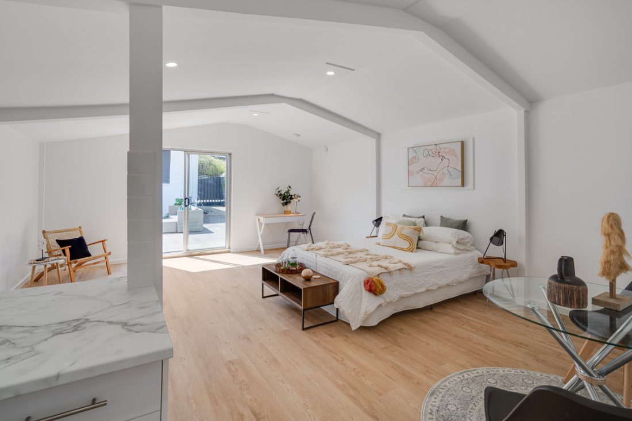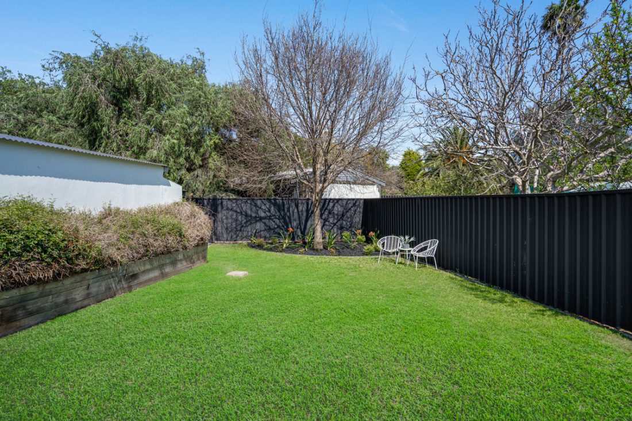12 Sylvan Crescent, Surrey Downs SA 5126
Say hello to this stunningly renovated, family home at 12 Sylvan Crescent which offers a captivating blend of modern living and timeless charm. Boasting a Torrens Title design on a generous 650sqm* allotment, this residence is the epitome of solid, secure, and stylish living.
Upon arrival, the custom rendered facade sets an elegant tone, hinting at the exquisite details that await inside. Step through the front door onto a radiant hybrid floor that extends throughout the home, creating a seamless and inviting atmosphere.
The expansive formal living and dining area, bathed in natural light, provides the perfect backdrop for family gatherings and special occasions. Here, a featured fireplace and timber vertical panelling create a cosy spot that you’ll never want to leave.
The heart of this home is a modern kitchen, equipped with quality appliances, a gas cooktop, and an abundance of storage and bench space. It is sure to delight the inner chef in you!
The generous master suite offers uninterrupted views of the charming streetscape, along with a large built-in robe and a stylish black ceiling fan. Two additional bedrooms continue the hybrid flooring, also equipped with built in robes for all your storage needs. Each featuring black ceiling fans and wide windows that flood the rooms with natural light.
The main bathroom is a true masterpiece, featuring open walk-in rain shower, elegant herringbone feature tiling and a sleek wall to wall vanity space to accommodate your laundry needs.
Adding to the appeal of this home is a substantial & detached Granny Flat / 4th bed with a brand new & fully functional kitchenette. Adding to this convenient layout is a private second bathroom easily accessible from the granny flat and main house. Perfect for those growing teenangers who need their privacy or accomodating guests.
For your convenience, a secure roller door accommodates multiple cars, with ample room to drive through and secure. Outdoor enthusiasts will appreciate the large decked area, perfect for alfresco dining during extended family dinners. The established landscaping caters to avid gardeners, while the spacious grassed area is ideal for family activities.
Nestled into the tranquil and tree lined Sylvan Crescent, this home is essentially a stone’s throw from Vine Reserve. This prime location is also a minutes from Romeo’s Foodland and Cafe Verde Pizzeria, in addition to being less than a 5 minutes from Surrey Downs Shopping Centre – Drakes, Australia Post, Sonny’s Bakery and so much more.
Schools are also sorted in this ideal location with Surrey Downs Primary, St Francis Xavier Regional Catholic School, Gleeson College and Pedare College all close by.
With so much more to discover and enjoy, 12 Sylvan Crescent in Surrey Downs is an exceptional family home that seamlessly blends modern convenience with timeless elegance. Don’t miss the opportunity to make it your own…
Check me out
– Torrens Title, 650 sqm*
– 23.47m* frontage
– Renovated top to bottom
– Custom rendered facade
– Modern Hybrid flooring
– Expansive formal living & dining area
– Wall mounted fireplace & feature timber panelling
– Modern kitchen with quality appliances & gas cooktop
– Additional beds with hybrid flooring & black ceiling fans
– Main bathroom with seperate shower & feature herringbone tiling
– Huge rumpus room / 4th bed / granny flat
– Secure roller door access with multiple parking spots
– Large decked area
– Ducted air-conditioning
– Roller shutters
– Alarm system
– Established landscaping & grassed area
– Close to all amenities, schools & public transport
– And so much more…
Specifications:
CT // 5362/651
Land // 650 sqm*
Home Size // 171 sqm*
Council // City of Tea Tree Gully
Nearby Schools // Surrey Downs Primary & Pedare College
On behalf of Eclipse Real Estate Group, we try our absolute best to obtain the correct information for this advertisement. The accuracy of this information cannot be guaranteed and all interested parties should view the property and seek independent advice if they wish to proceed.
Should this property be scheduled for auction, the Vendor’s Statement may be inspected at The Eclipse Office for 3 consecutive business days immediately preceding the auction and at the auction for 30 minutes before it starts.
Antony Ruggiero – 0413 557 589
antonyr@eclipserealestate.com.au
Paul Radice – 0414 579 011
paulr@eclipserealestate.com.au
RLA 277 085
Property Features
- House
- 4 bed
- 2 bath
- Land is 650 m²
- Floor Area is 171 m²
- 4 Open Parking Spaces
- Built In Robes
- Rumpus Room
- Map
- About
- Contact
Proudly presented by
Antony Ruggiero
Antony Ruggiero
Send an enquiry.
- About
- Contact
Proudly presented by
Michael Viscariello
Michael Viscariello
Send an enquiry.
Eclipse Real Estate.
215 Payneham Road, St Peters, South Australia 5069
Tel: (08) 7081 7722
sayhello@eclipserealestate.com.au
© Eclipse Real Estate 2024 / Website by Empower

