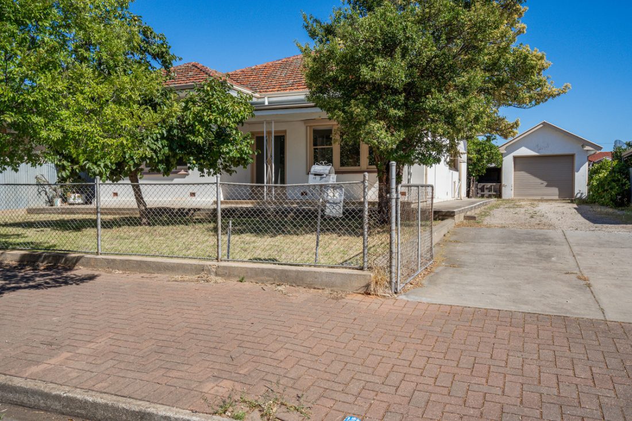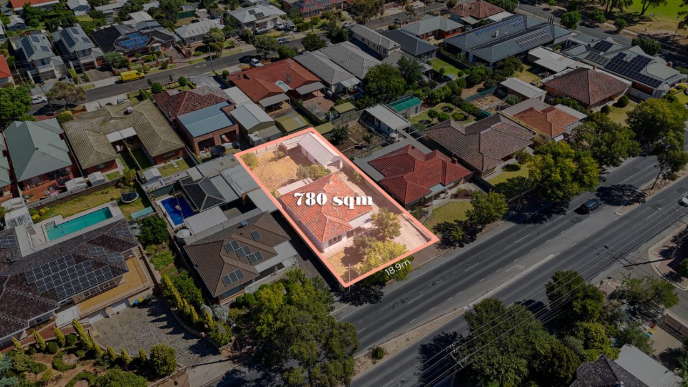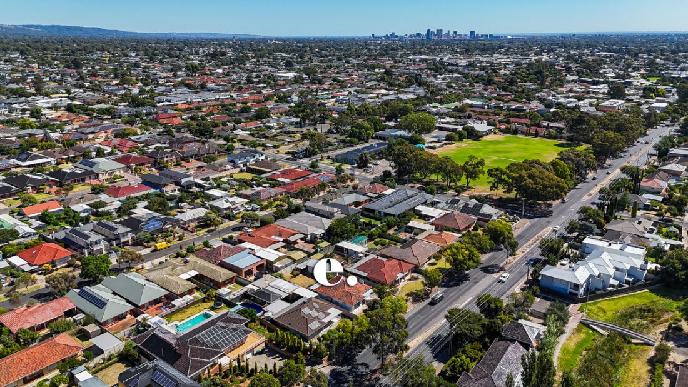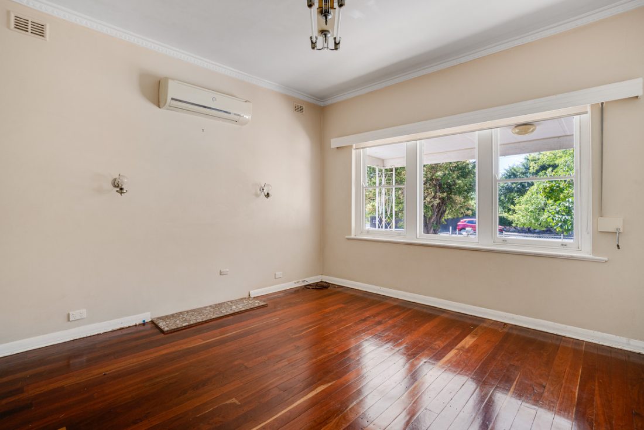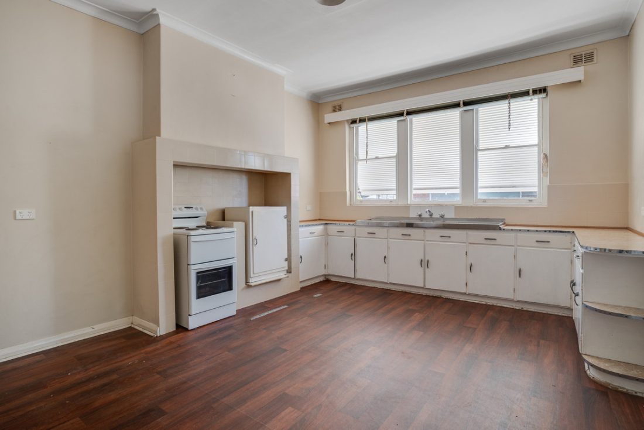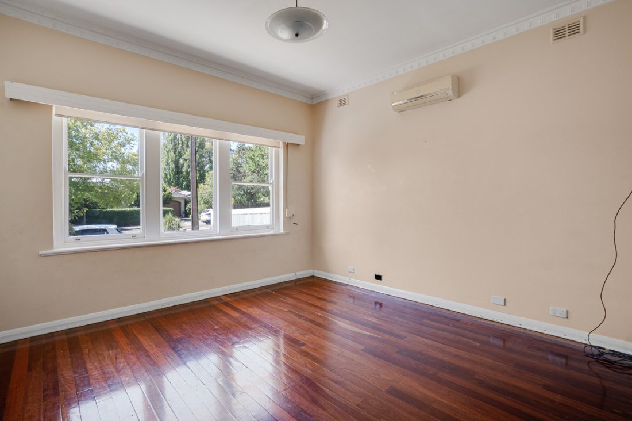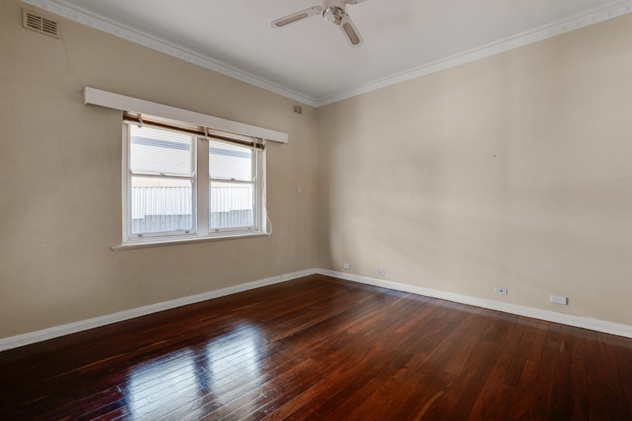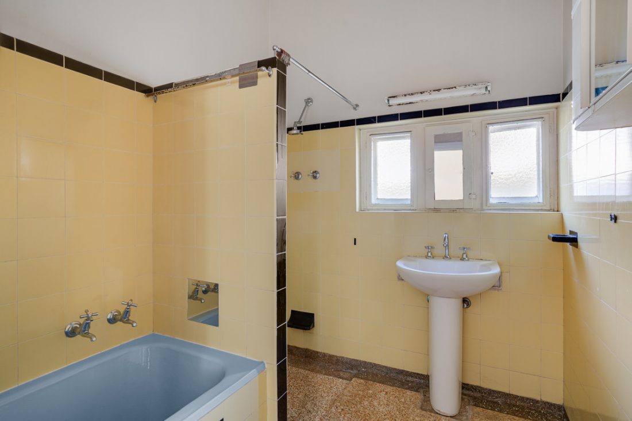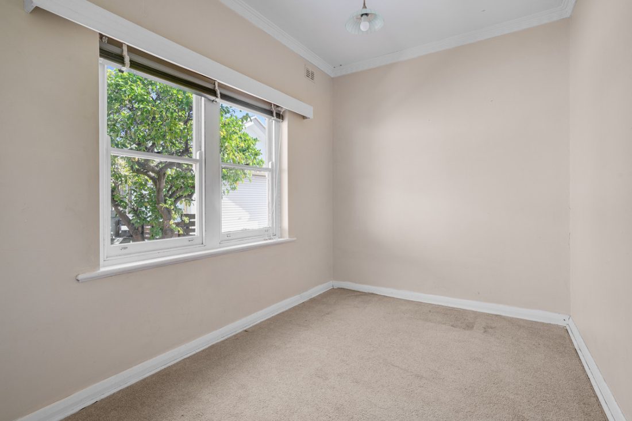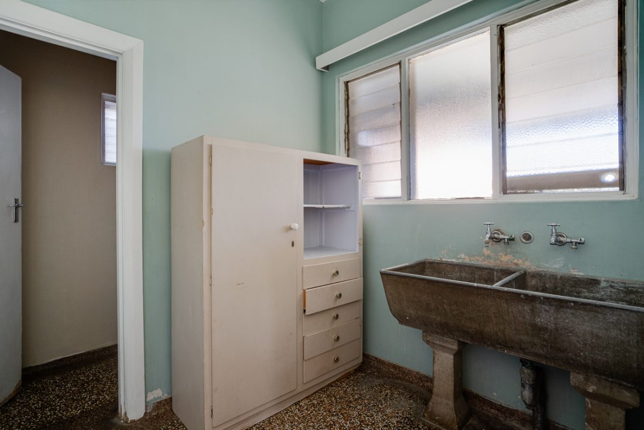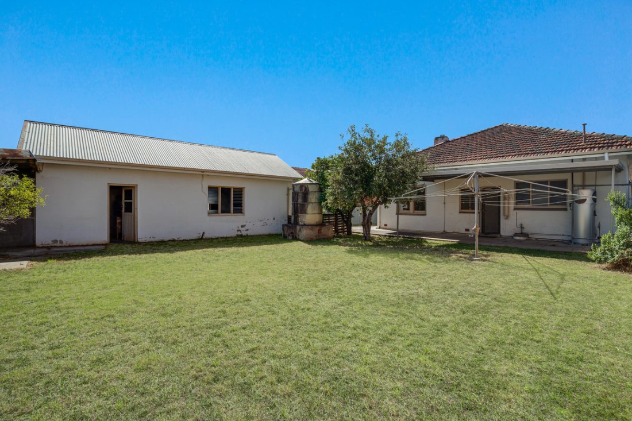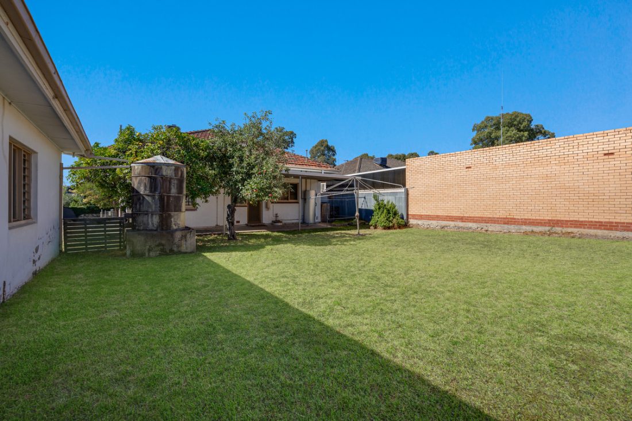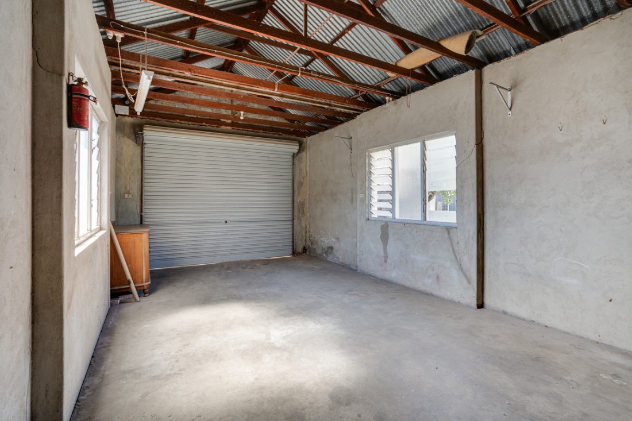112 Montacute Road, Hectorville SA 5073
Say hello to 112 Montacute Road, a captivating property nestled in the heart of sought-after Hectorville. Boasting a Torrens Title and built in 1955, this solid family home sits on a generous 780 sqm* allotment, presenting an enticing opportunity for renovation, rebuilding, or development (STCC).
The character facade exudes charm, welcoming you into a space filled with potential. Step inside to discover a front formal living area adorned with timber flooring and a split system air conditioning unit, offering comfort and style. The retro-style kitchen beckons creativity, awaiting your personal touch, complete with an electric oven and stovetop for culinary enthusiasts.
Adjacent, an open meals area provides the perfect setting for casual dining and entertaining. Accommodating three large bedrooms, including a master bedroom equipped with a split system air conditioner, this home offers versatility and comfort. The third bedroom, situated toward the rear of the property, features cozy carpeting for added warmth.
The original terrazzo bathroom boasts a built-in bath and separate shower, complemented by a separate WC for enhanced privacy. Outside, a concreted undercover area awaits your customization, while a vast grassed expanse provides ample space for outdoor activities amidst established landscaping.
Convenience reigns supreme with a secure garage boasting a roller door and ample space for parking, complemented by a lengthy driveway for added convenience. Moreover, the garage includes a storage room, providing extra space to keep belongings organised. Or easily convert this spot into another room, bathroom or whatever you desire!
Perfectly situated for investment or development prospects, this property presents boundless opportunities for the discerning buyer, making it an irresistible prospect for those seeking to capitalise on its potential.
You’ll find a wealth of amenities on Glynburn and Saint Bernard Roads, from enjoying your morning coffee at Gico Eatery to savouring a pub lunch at the Glynde Hotel, then breaking a sweat at the state-of-the-art Ryder-wear gym. Abundant green spaces surround you, with Daly Oval, Aysgarth Avenue Reserve and Fouth Creek serving as your new local parks, plus Morialta Conversation Park also nearby for keen hikers. With the convenience of Firle and Marden Shopping Centres nearby and less than a 20-minute drive to the Adelaide CBD, this location offers truly convenient living at its finest.
Whether you’re looking to move your family in, seeking a reliable investment, or exploring your next development opportunity in a prime location, this property is the perfect choice.
Check me out:
– Torrens Title, 1955 built
– 780 sqm* allotment
– 18.9 metre* wide frontage
– Character, 3-bed family home
– Front formal living area
– Retro-style kitchen
– Open meals area
– Master bed with split system aircon
– Third bedroom with carpet
– Original terrazzo bathroom
– Separate WC for added privacy
– Concreted undercover outdoor area
– Grassed area & established landscaping
– Secure garage with roller door
– Renovate, rebuild or develop (STCC)
– And so much more…
Specifications:
CT // 5677/431
Built // 1955
Land // 780 sqm*
Home // 201 sqm*
Frontage // 18.90 m*
Council // Campbelltown City Council
Nearby Schools // East Torrens Primary & Morialta Secondary College, St Joseph’s Hectorville
On behalf of Eclipse Real Estate Group, we try our absolute best to obtain the correct information for this advertisement. The accuracy of this information cannot be guaranteed and all interested parties should view the property and seek independent advice if they wish to proceed.
Should this property be scheduled for auction, the Vendor’s Statement may be inspected at The Eclipse Office for 3 consecutive business days immediately preceding the auction and at the auction for 30 minutes before it starts.
Antony Ruggerio – 0413 557 589
antonyr@eclipserealestate.com.au
Michael Viscariello – 0477 711 956
michaelv@eclipserealestate.com.au
RLA 277 085
Property Features
- House
- 3 bed
- 1 bath
- 1 Parking Spaces
- Land is 780 m²
- Floor Area is 201 m²
- Garage
- Map
- About
- Contact
Proudly presented by
Antony Ruggiero
Antony Ruggiero
Send an enquiry.
- About
- Contact

