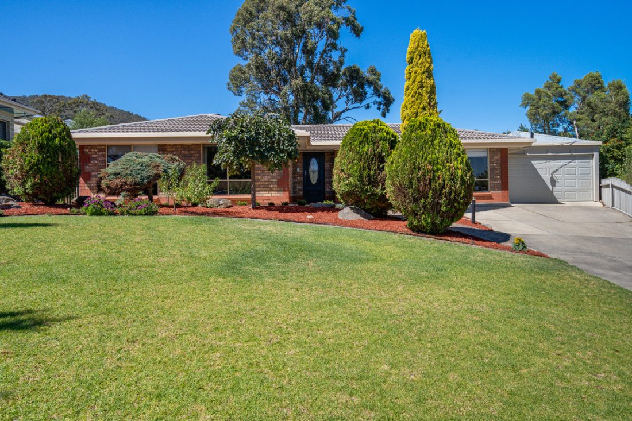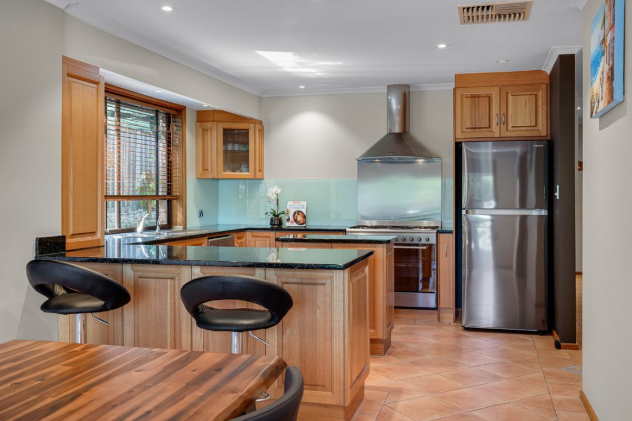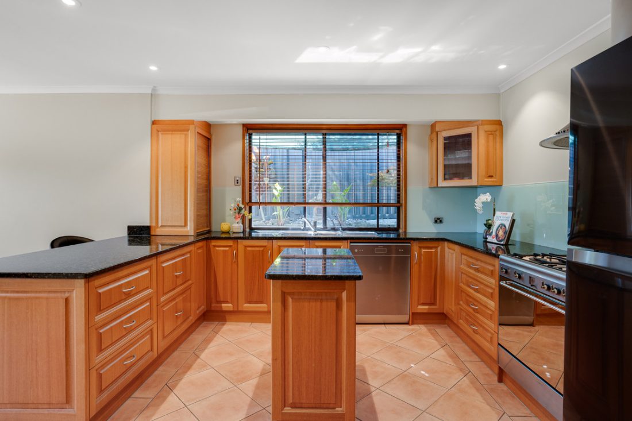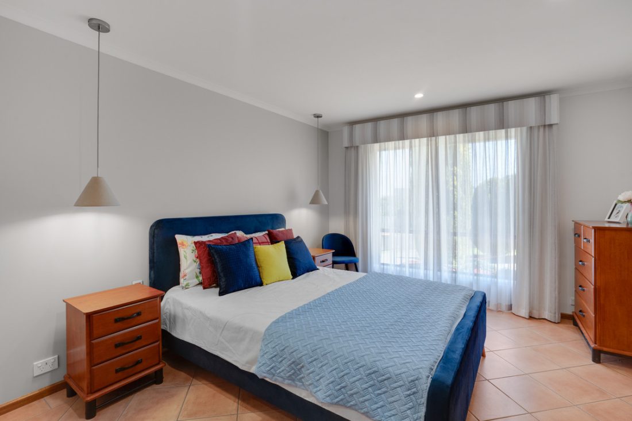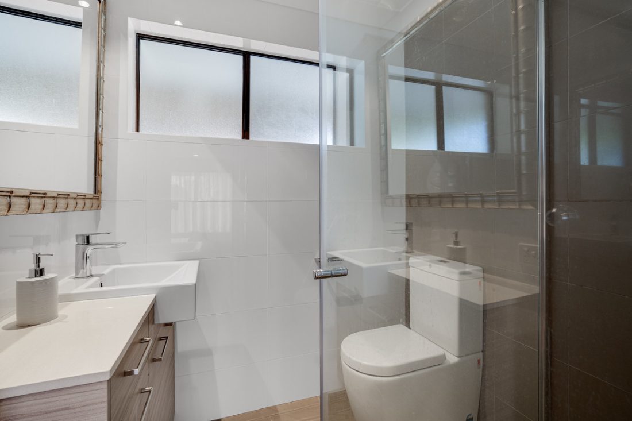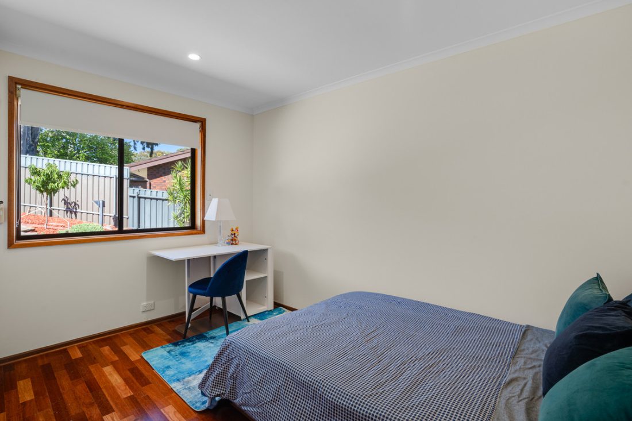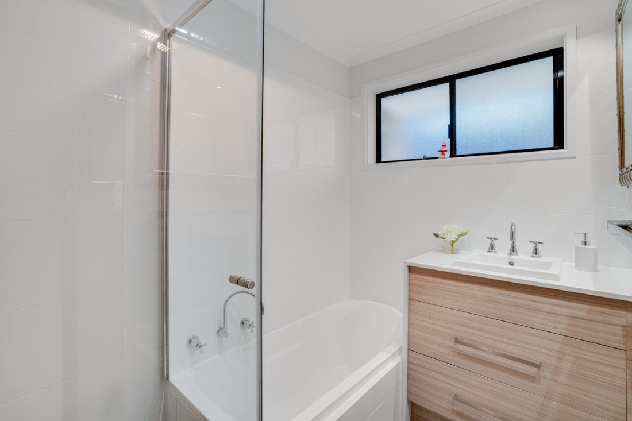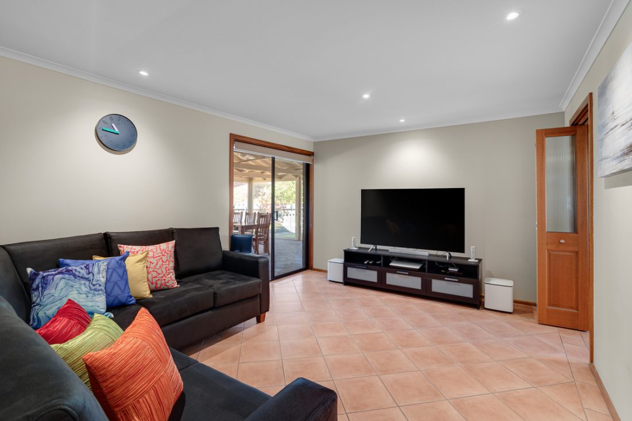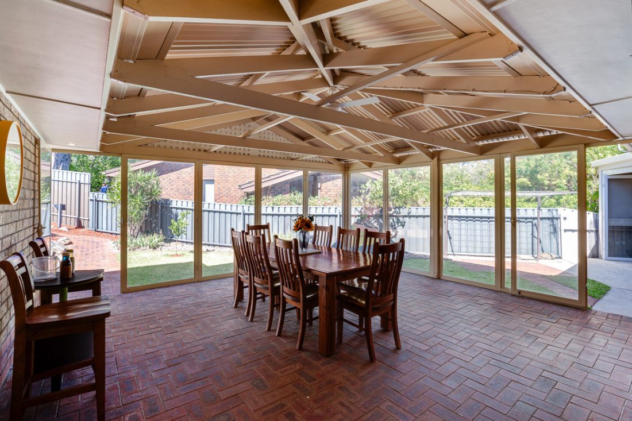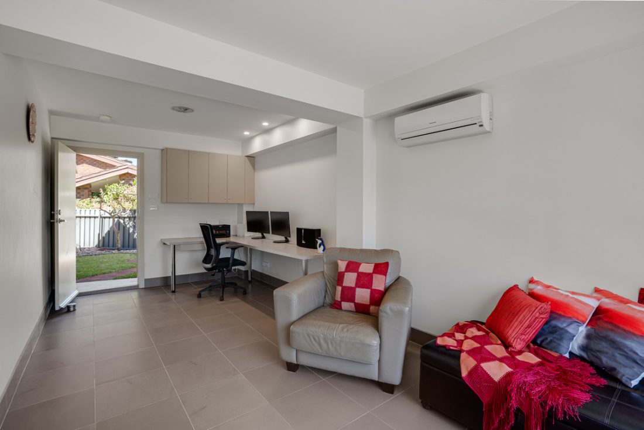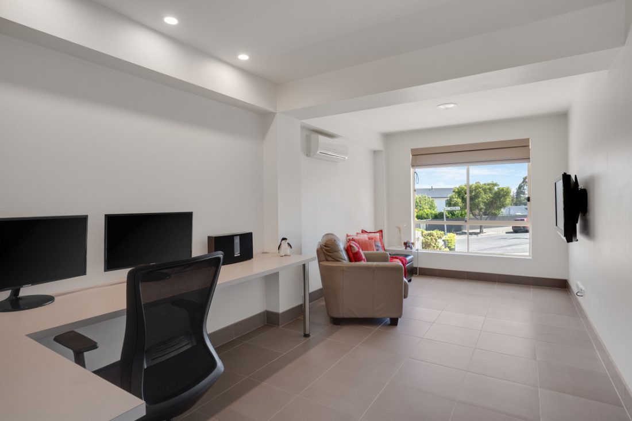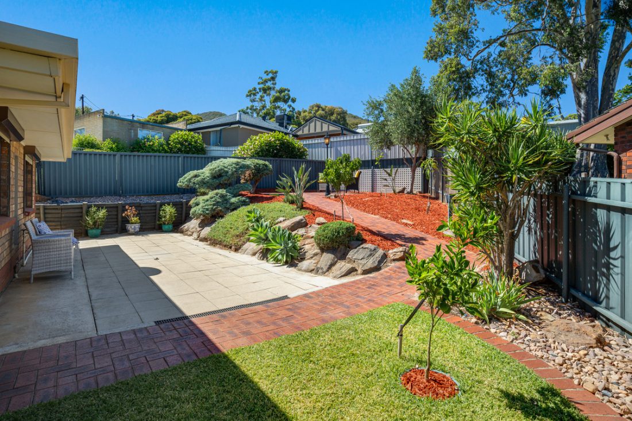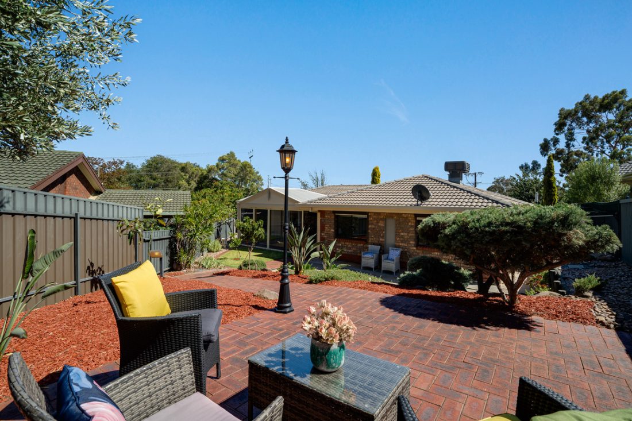10 Austin Avenue, Athelstone SA 5076
Say hello to a rare opportunity to own a property that seamlessly combines comfort, style, and functionality. Boasting a Torrens Title and constructed in 1984, this solid and secure residence sits on a generous 740 sqm* corner allotment, providing ample space for the growing needs of your family.
Upon arrival, you’ll be greeted by the charming bricked facade and meticulously landscaped gardens, setting the tone for the warmth and elegance that awaits within. Step through the front door onto tiled flooring that guides you effortlessly through the home.
The front formal lounge area is bathed in natural light, offering an inviting space for relaxation or entertaining guests. The large family kitchen is a chef’s delight, featuring stainless-steel quality appliances, an island bench/prep area, and ample cabinetry for all your storage needs. Adjacent to the kitchen is the attached dining area, perfect for family meals or intimate gatherings.
The central hub of the home is the spacious family room, which continues the tiled flooring and includes a heater, ensuring comfort all year round. The large master suite is a tranquil retreat, complete with a walk-in robe and private ensuite featuring floor-to-ceiling tiling.
Two additional bedrooms boast warm timber-look flooring and built-in robes, providing comfortable accommodation for the entire family. The updated main bathroom exudes modern elegance with its white tiling and large built-in bath, while the separate WC offers privacy for a growing family.
A true highlight of this property is the separate rumpus room, offering versatility as a 4th bedroom, home office, home gym, or whatever suits your needs. Complete with tiled flooring and a split system air conditioner, this space is sure to impress.
Outdoor living is a delight with a paved undercover area featuring a ceiling fan and cafe-style doors, allowing for seamless indoor-outdoor flow. Whether you’re hosting family events or simply relaxing in the sunshine, this space is sure to be enjoyed year-round. The lush gardens and additional paved areas provide further opportunities for outdoor enjoyment.
Parking is a breeze with a secure single garage plus plenty of additional front parking space. With so much to offer and more, this is a rare opportunity to secure your dream family home in sought-after Athelstone.
Nestled in an exceptional location, this ideal family home offers convenient access to amenities and schools. Situated just minutes from Foodland and Newton Village, residents enjoy easy shopping and dining options. Nearby schools such as Athelstone School, St Francis of Assisi School, Thorndon Park Primary, and Saint Ignatius’ College ensure excellent educational opportunities for children.
Check me out:
– Torrens Title, 1984 built
– Solid, secure family home
– Generous 740 sqm* corner allotment
– Cozy bricked facade
– Tiled flooring throughout
– Front formal lounge & dining area
– Updated kitchen with stainless steel appliances & island bench
– Large, central family room
– Spacious master suite with walk-in robe & private ensuite
– Two additional beds with built-in robes
– Updated main bathroom with modern white tiling
– Separate WC for added privacy
– Separate rumpus room with split system aircon
– Paved undercover outdoor area
– Secure single garage
– And so much more…
Specifications:
CT // 5494/223
Built // 1984
Land // 740 sqm*
Home // 207 sqm*
Council // Campbelltown City Council
Nearby Schools // Athelstone School & Saint Ignatius’ College
On behalf of Eclipse Real Estate Group, we try our absolute best to obtain the correct information for this advertisement. The accuracy of this information cannot be guaranteed and all interested parties should view the property and seek independent advice if they wish to proceed.
Should this property be scheduled for auction, the Vendor’s Statement may be inspected at The Eclipse Office for 3 consecutive business days immediately preceding the auction and at the auction for 30 minutes before it starts.
Antony Ruggiero – 0413 557 589
antonyr@eclipserealestate.com.au
Paul Radice – 0414 579 011
paulr@eclipserealestate.com.au
RLA 277 085
Property Features
- House
- 4 bed
- 2 bath
- 1 Parking Spaces
- Land is 740 m²
- Floor Area is 207 m²
- 2 Toilet
- Ensuite
- Garage
- Secure Parking
- Built In Robes
- Rumpus Room
- Map
- About
- Contact
Proudly presented by
Antony Ruggiero
Antony Ruggiero
Send an enquiry.
- About
- Contact
Proudly presented by
Michael Viscariello
Michael Viscariello
Send an enquiry.
Eclipse Real Estate.
215 Payneham Road, St Peters, South Australia 5069
Tel: (08) 7081 7722
sayhello@eclipserealestate.com.au
© Eclipse Real Estate 2024 / Website by Empower

