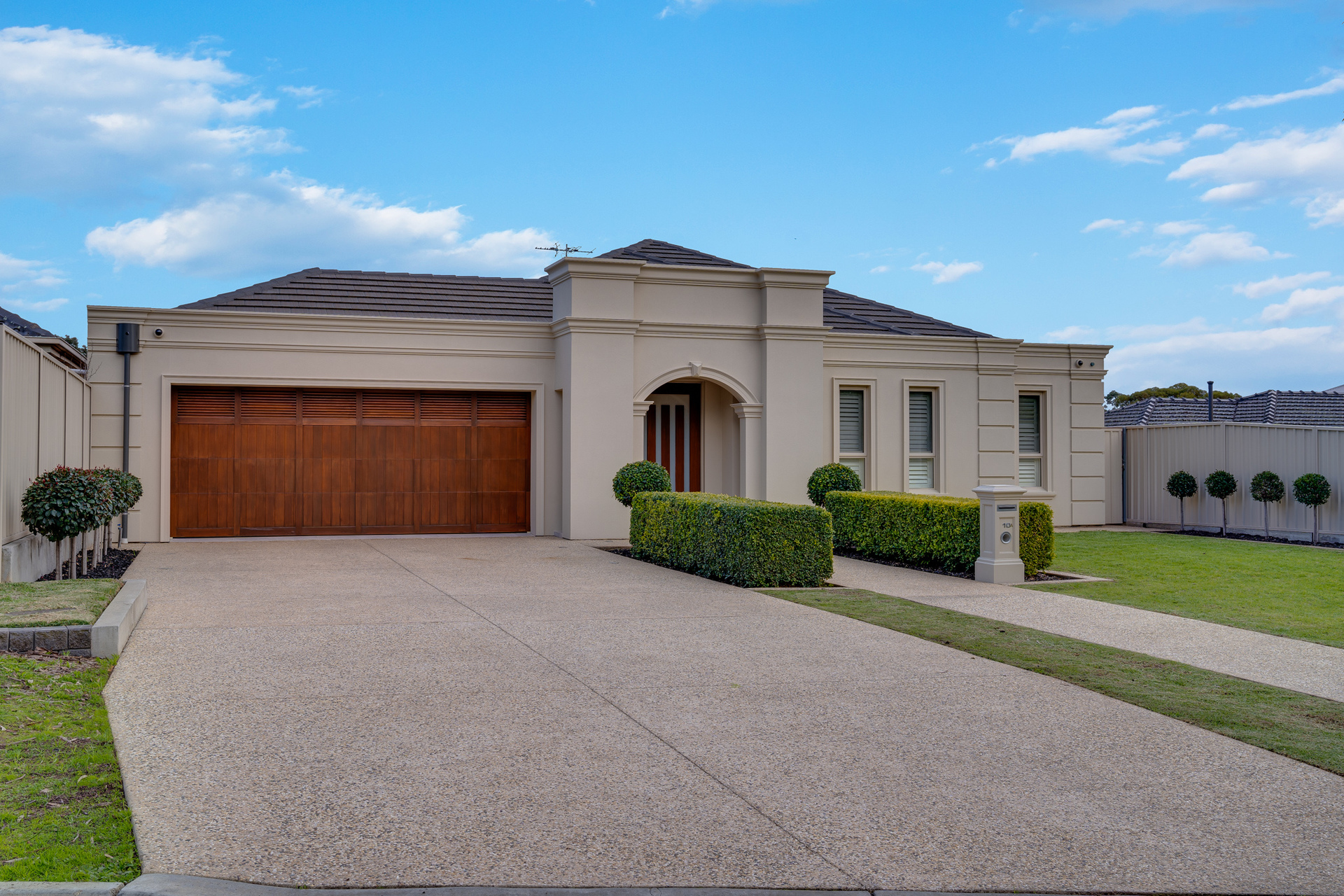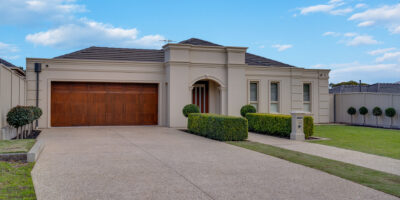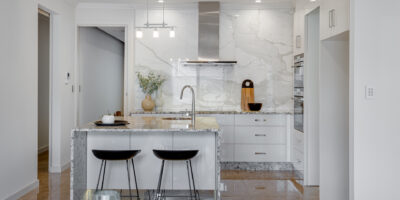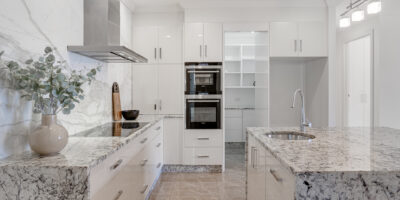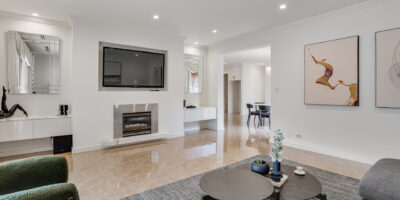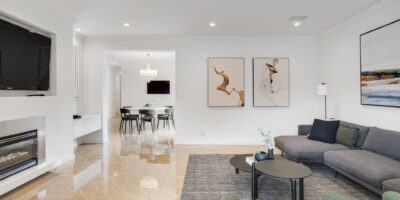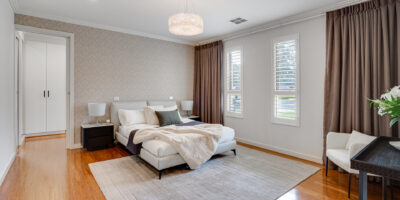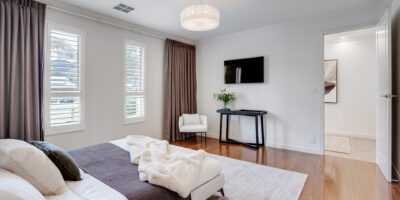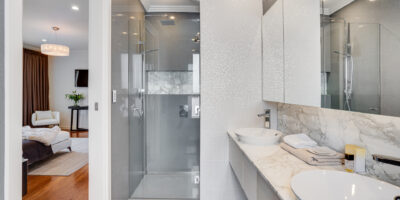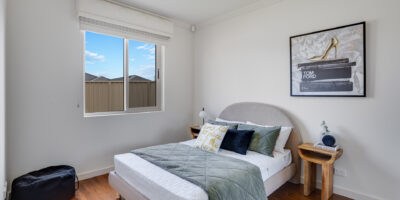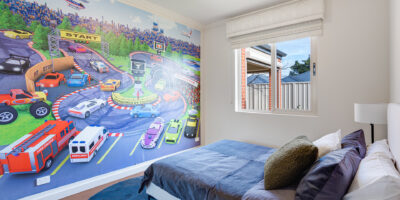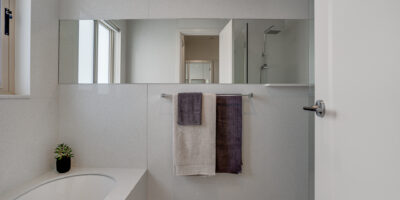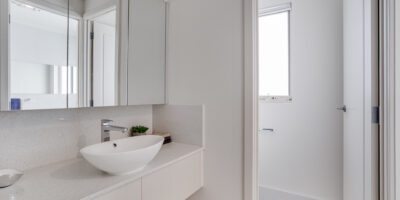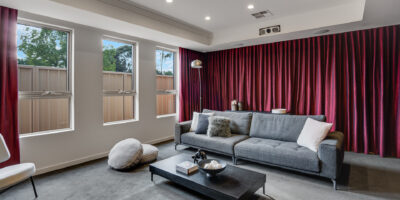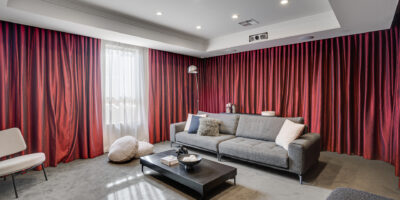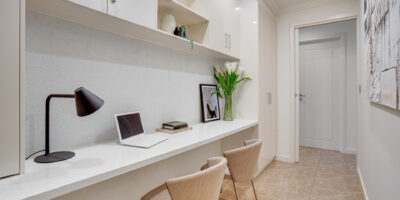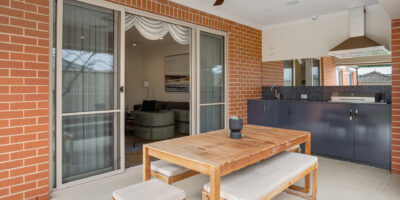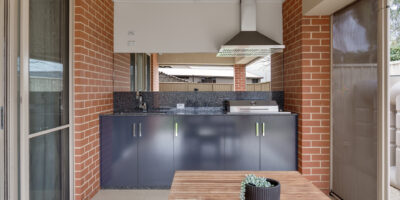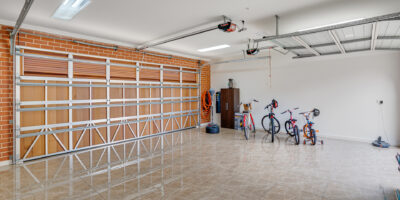Description
Hi, I'm Your Piece of Luxury in Paradise...
Best Offers By 5pm the 1st August 2022, unless sold prior.
Say hello to a beautiful home set across one luxurious level with complimentary modern features that will be sure to meet all of your desires in the leafy suburb of Paradise. 10A Schulze Court is sure to fulfil every need with this timeless home leaving no stone unturned, gracefully constructed and set up for immediate move in, hassle free. Whether you are a first home buyer, downsizer or investor, this property offers an abundance of opportunity and will not last long.
Enter & discover high-end Turkish style porcelain floors throughout your new abode. Solid bamboo flooring line your three established bedrooms with the added grandeur of 3m ceilings that flow throughout the home. A welcome inclusion of a second living area / cinema room opens the home up and flows through to the beautifully crafted kitchen inclusive of 2pac joinery, 30mm granite waterfall benchtops, Calacatta marble splashback & premium Seimens appliances.
The open plan family / dining area allows for both intimate and larger gatherings which also opens to a well thought-out alfresco entertaining area which is sure to appeal to barbecue and wine lovers as well those desiring plenty of sunlight from the large format windows & sliding doors.
Continuing through this stunning home, you will find 2 lavish bathrooms featuring engineered stone slabs & a range of superior inclusions throughout. The master bedroom sits at the front of the home complete with a royal walk in robe, private ensuite & exclusive front garden outlook.
Not only does this property offer a long list of sought after features, but it is situated in close proximity to excellent public and private schooling as well as other amenities including Athelstone Shopping Centre & a quick spurt to the CBD.
We’ll see you soon!
Check me out:
– Built in 2012 on 541* sqm allotment
– Solid bamboo flooring in all bedrooms
– 3m ceilings upon entry, 2.7m throughout
– Turkish style porcelain floors
– Engineered stone labs throughout all bathrooms
– Double glazed windows throughout
– Tiled and air-conditioned garage
– Reverse cycle air-conditioning with premium filters
– Heatly inbuilt BBQ
– SEIMEN appliances
– Tiled roof with attic storage space
– Security Cameras
– Alarm System
– Solid Cedar garage
Specifications:
CT // 6093/341
Built // 2012
Home // 299* sqm
Land // 541* sqm
Council // Campbelltown City Council
Nearby Schools // Paradise Primary, Thorndon Park Primary, Campbelltown Primary, Athelstone School, Stradbroke Primary, Charles Campbell College.
On behalf of Eclipse Real Estate Group, we try our absolute best to obtain the correct information for this advertisement. The accuracy of this information cannot be guaranteed and all interested parties should view the property and seek independent legal advice if they wish to proceed. Should this property be scheduled for auction, the Vendor’s Statement may be inspected at the Eclipse RE office for 3 consecutive business days immediately preceding the auction and at the auction for 30 minutes before it starts.
* = approx.
Michael Viscariello – 0477 711 956
michaelv@eclipserealestate.com.au
Antony Ruggiero – 0413 557 589
antonyr@eclipserealestate.com.au
RLA 277 085
Property Features
- House
- 4 bed
- 2 bath
- 2 Parking Spaces
- Land is 541 m²
- Floor Area is 299 m²
- 2 Toilet
- Ensuite
- 2 Garage
- 2 Open Parking Spaces
- House House Category
- Built In Robes
- Area Views
- Car Parking - Surface
- Close to Schools
- Close to Shops
- Close to Transport
- Heating

© Eclipse Real Estate 2021
Website by Empower
