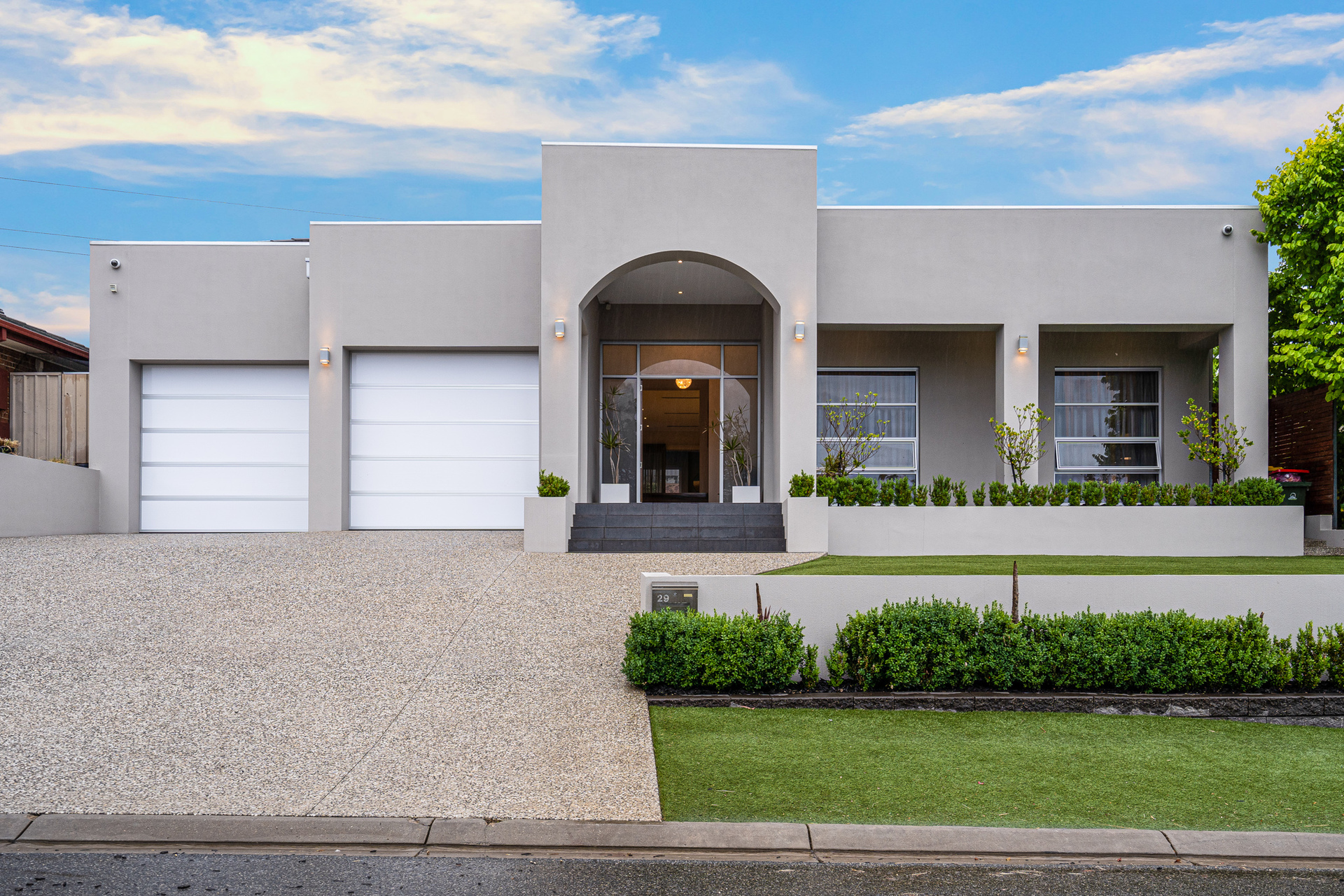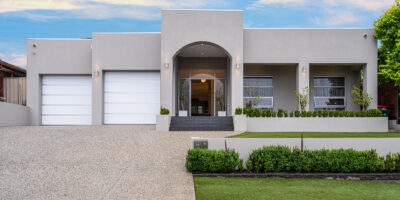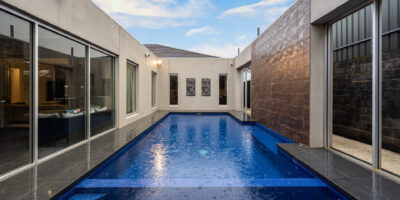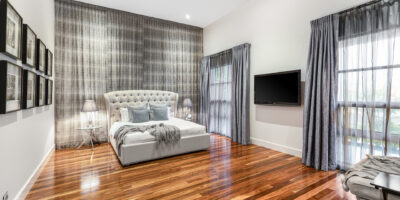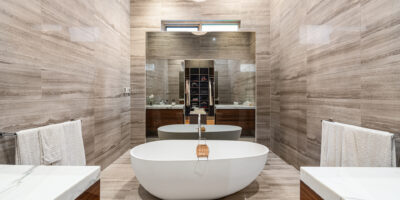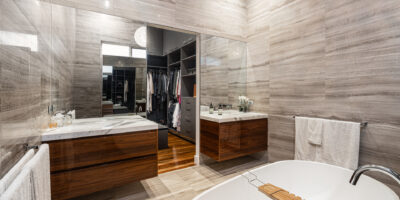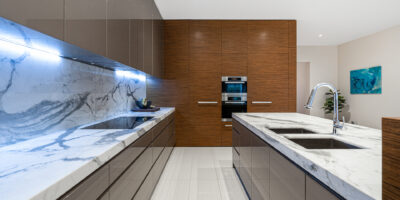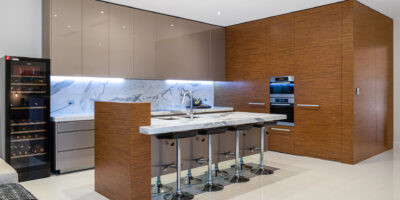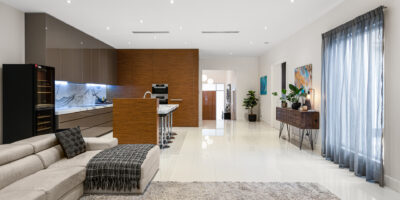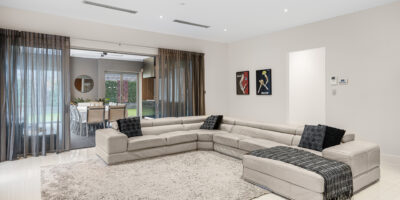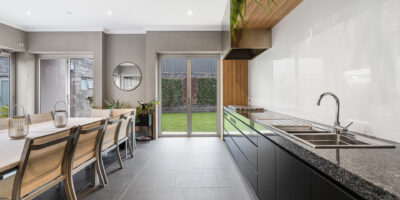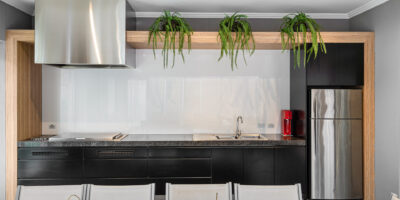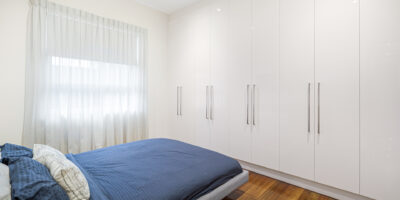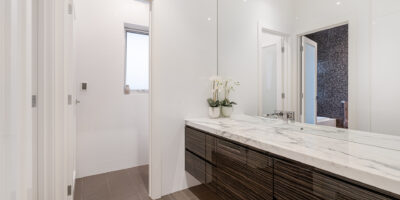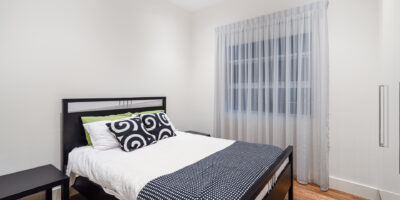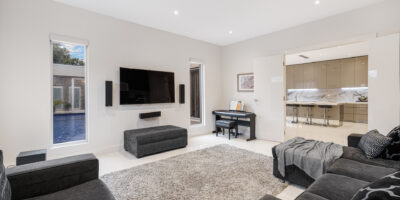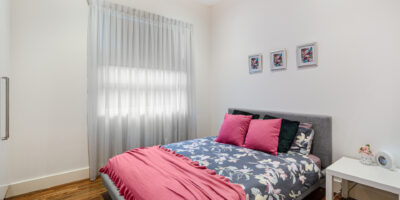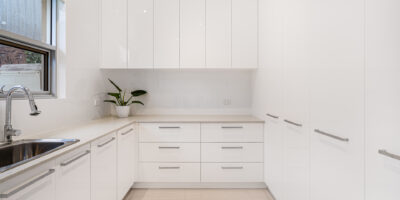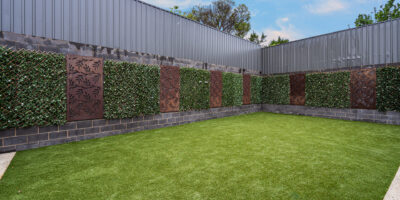Description
Hi, I'm a Statement Home...
Say hello to luxury living at its finest. Set in a peaceful and private location, you’ll be the envy of family and friends with your new home guaranteed to be the location for the family BBQs, Christmas lunches or the party when you need all the bells and whistles. 29 Honeysuckle will truly cater to everyone.
On arrival, a rendered facade meets aggregate concreting and landscaped gardens. The statement portico and front door is a signal for the sheer scale and size of this home. The huge foyer opens up to 4.4m ceilings & timber floors, which flows to the master bedroom suite, fit for a king & queen.
No matter how large your bed is, you’ll still have room to spare in the master bedroom for a makeup table, or even large enough for a study desk. The walk-in robe is full of custom joinery and has enough space for everything you could throw at it. Finally you’ve got the ensuite and truly the best for last. Floor to ceiling tiling and a freestanding bathtub just waiting for the bubbles on settlement.
Heading up the steps, high ceilings of 3m flow throughout the remainder of the home. To your left is the Home Theatre with double doors and an outlook to the in-ground pool. Storage is a must and you have a wall complete with it. Back out to the main living area and your designer kitchen, complete with butlers pantry is screaming for a party. Custom joinery, marble benches and Miele appliances are at the ready for the budding chef, entertainer or the family cook.
Three generous sized bedrooms, including built-in joinery are cleverly off to the side with a seperate wing to the home. A huge linen cupboard in the hallway is placed across from the 3-way bathroom finished as nicely as the rest of the home.The laundry is well appointed, again with plenty of storage and direct access to the backyard.
Double sliding doors will take you out to the outdoor entertaining area, fully enclosed to the elements and complete with an outdoor kitchen that rivals the inside. Glass windows open up to the pool area, featuring outdoor bathroom, cleverly tucked away and ready just in time for Summer!
A grassed area out the back for the kids or backyard cricket and you’ve got the perfect recipe in the perfect home.
Location, location location – nearby to walking trails, parks and reserves including Little Para River and Little Para Reserve. Located in close proximity to a variety of quality schools including Tyndale Christian School and Playford International College. Only a few minutes drive to the new Saints Shopping Centre and 12km (approximately) to all the shopping and entertainment that the Tea Tree Plaza has to offer.
We’ll see you soon.
What we love:
– Huge, 4 bedroom home with second living
– Large statement front door
– 4.4m ceilings to front of home
– 3m ceilings to rear
– Oversized double garage – with storage
– Master suite with WIR & feature ensuite
– Storage galore, joinery in every room
– Entertainers kitchen with feature marble benches
– Butlers pantry
– Ducted reverse cycle aircon with slim vents
– Solar heated in-ground pool
– Inbuilt BBQ and indoor entertaining area
– And, really, so much more…
Specifications:
CT // 5197/142
Built // 2012
Council // Playford
Build // 482 sqm
Land // 821 sqm
On behalf of Eclipse Real Estate Group, we try our absolute best to obtain the correct information for this advertisement. The accuracy of this information cannot be guaranteed and all interested parties should view the property and seek independent legal advice if they wish to proceed.
Should this property be scheduled for auction, the Vendor’s Statement may be inspected at The Eclipse Office for 3 consecutive business days immediately preceding the auction and at the auction for 30 minutes before it starts.
Bradley Foster – 0413 876 516
bradleyf@eclipserealestate.com.au
Michael Viscariello – 0477 711 956
michaelv@eclipserealestate.com.au
RLA 277 085
Property Features
- House
- 4 bed
- 3 bath
- 2 Parking Spaces
- Land is 821 m²
- Floor Area is 482 m²
- 3 Toilet
- 2 Garage
- House House Category
- Built In Robes
- Close to Schools
- Close to Shops
- Close to Transport
- Pool
- Window Treatments

© Eclipse Real Estate 2021
Website by Empower
