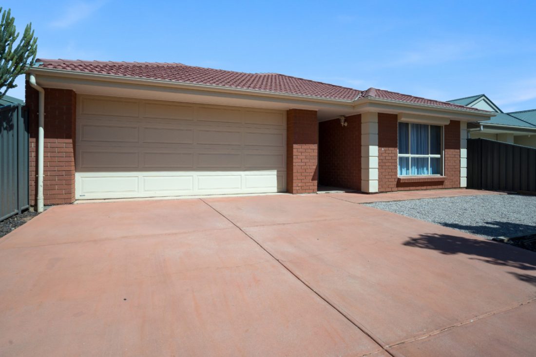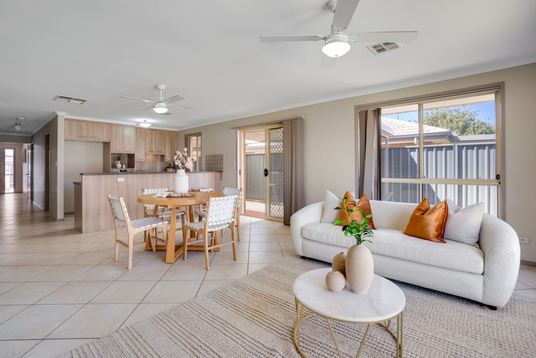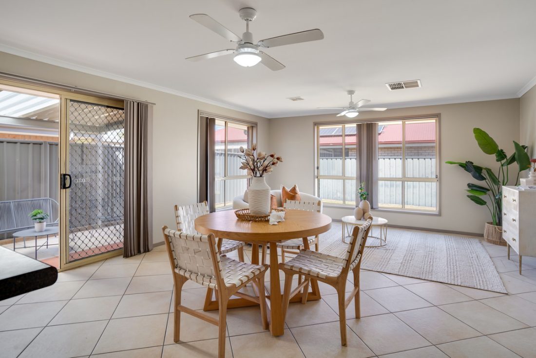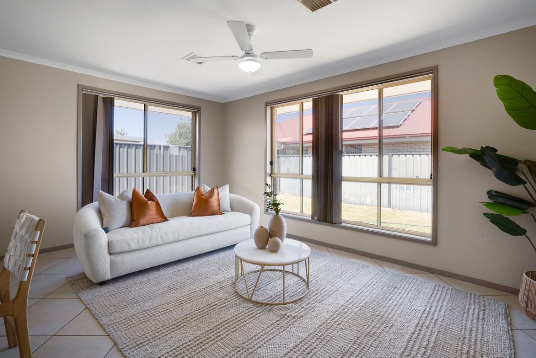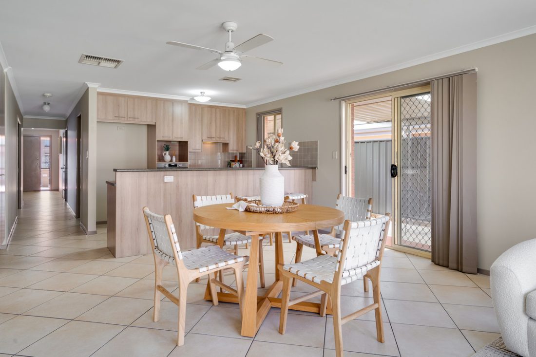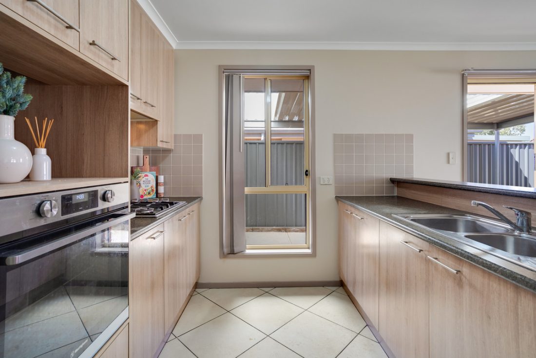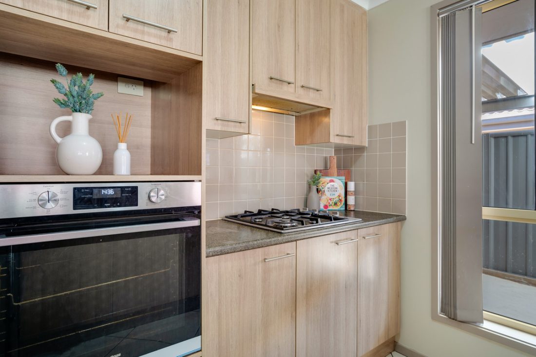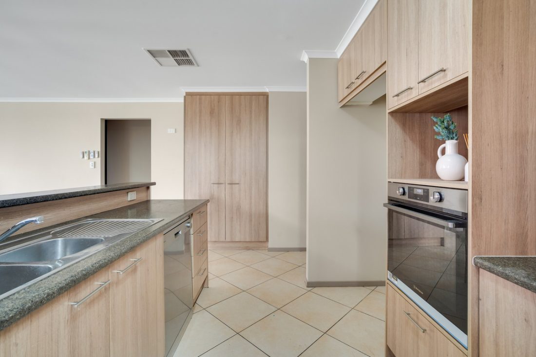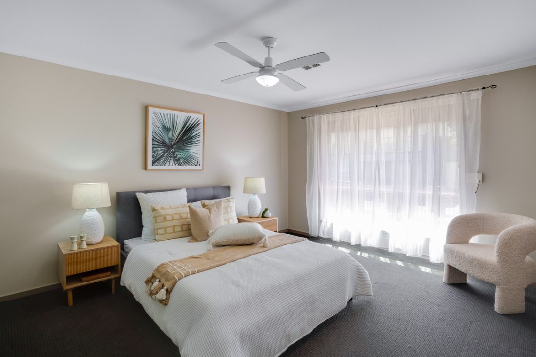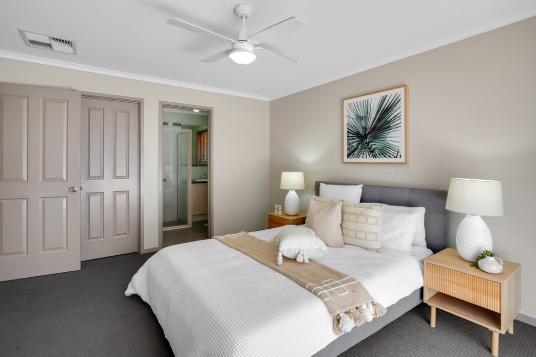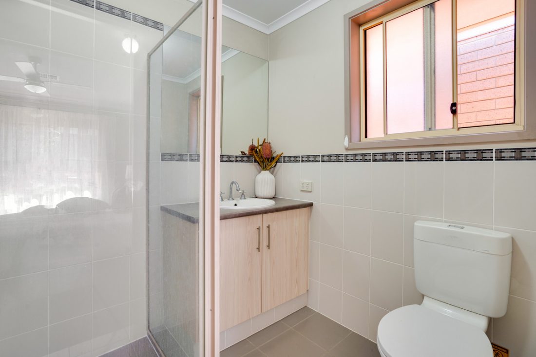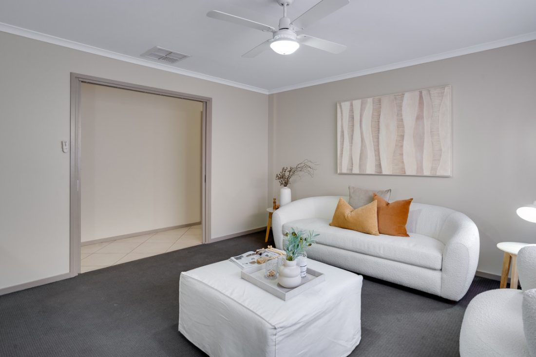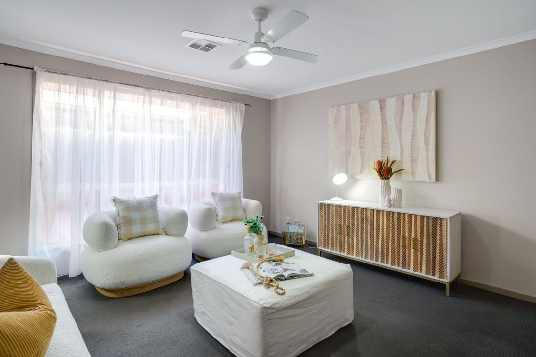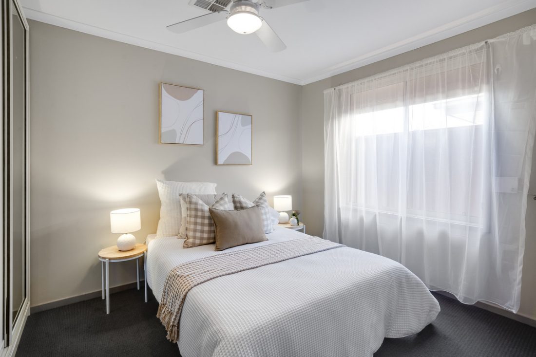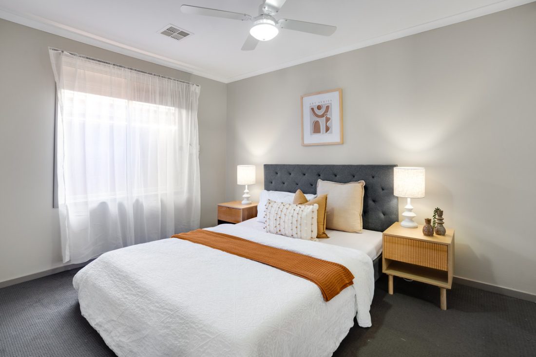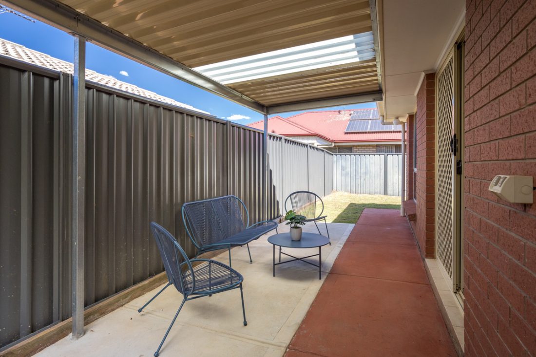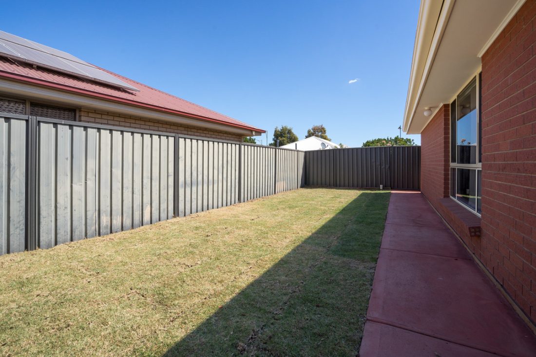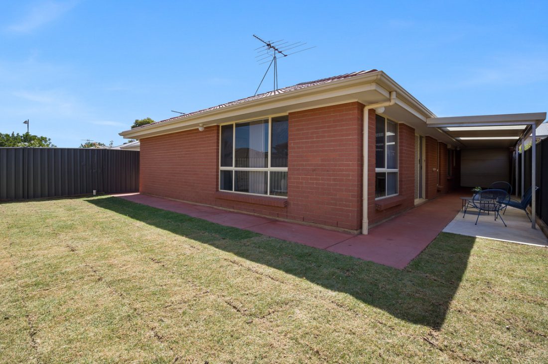8 Bolmen Lane, Andrews Farm SA 5114
Say hello to effortless living in this contemporary four-bedroom home, where modern finishes meet abundant natural light across an open layout designed with multiple living areas.
Welcome home to 8 Bolmen Lane, situated in the heart of Andrews Farm, enjoy the convenience of all your essential amenities just moments away. As you arrive, a contemporary brick facade and easy-care front yard sets the stage for what’s to come.
Step inside and follow the elongated hallway that guides you to the heart of the home. Here, the open-plan kitchen, living, and dining areas combine, forming an open and welcoming space. The modern kitchen features stainless steel appliances, a gas cook-top, ample counter space, a breakfast bar and a chic tile backsplash.
Adjacent to the kitchen, the dining and living areas enjoy the same abundant natural light, creating a bright and airy atmosphere. Glass sliding doors invite you to step outside, seamlessly connecting the indoor and outdoor spaces.
The well-sized yard is ideal for entertaining, featuring an undercover verandah with room for outdoor furniture plus space to drive through your garage and park additional vehicles. Around the corner is a neat patch of lawn, perfect for kids to play and children alike. Around the corner, a neatly manicured patch of lawn awaits, providing the perfect playground for kids and pets alike.
Venture back inside to discover four well-sized bedrooms, each equipped with plush carpet and ceiling fans. The master bedroom stands out with its walk-in robe and ensuite, offering a true retreat for the homeowners. Beds 2 & 3 come equipped with built-in robes for convenient storage.
Both bathrooms are fresh and inviting, with the main bathroom featuring a built-in bath, shower, and a separate water closet. Completing the floor-plan is an additional living area, offering a cozy spot for movie nights and adding to the homes functionality.
Local surrounds have got it all. Munno Para Shopping City is just a short drive away, offering a wide range of shops including Kmart, Coles, Foodland, Aldi, and JB Hi-Fi, along with a variety of tempting eateries. For outdoor enjoyment, East Parkway Reserve is moments away, providing a beautiful green space complete with picnic facilities and a playground. Plus, with a bus stop conveniently located nearby, accessing Adelaide CBD and beyond is effortlessly simple.
Whether you’re on the hunt for the perfect family home with room to grow, or an easy-to-maintain investment property, this opportunity is tailor-made for you.
Check me out:
– Modern and low maintenance, 2011 built
– Light-filled, open plan kitchen, dining and living area
– Kitchen with breakfast bar, modern cabinetry and tiled backsplash
– Stainless-steel appliances including dishwasher and gas cook-top
– Four spacious bedrooms with plush carpet and ceiling fans
– Primary bedroom with ensuite and walk-in robe
– Secondary living area
– Main bathroom with built-in bath and seperate toilet
– Tiled flooring throughout living areas
– Ducted air-conditioning and gas heating throughout
– Roller shutters to bedrooms
– Private and enclosed yard
– Lockup double garage with internal access
– A short drive to Munno Para Shopping Centre
– And so much more…
Specifications:
CT // 6067/242
Built // 2011
Build Size // 208 sqm*
Land Size // 375 sqm*
Council // City of Playford
Nearby Schools // John Hartley School B-6, Mark Oliphant College (B-12)
Jayden Kirk – 0422 105 052
jaydenk@eclipserealestate.com.au
RLA 277 085
Property Features
- House
- 4 bed
- 2 bath
- 2 Parking Spaces
- Land is 375 m²
- Ensuite
- 2 Garage
- Built In Robes
- Outdoor Entertaining
- Map
- About
- Contact

