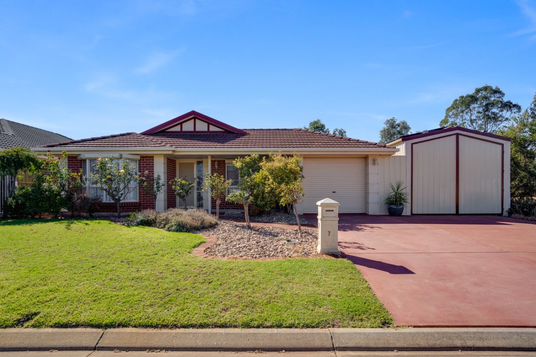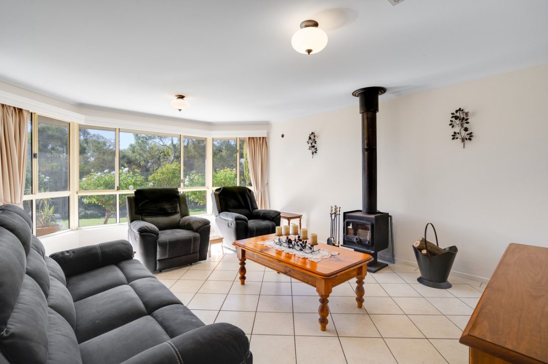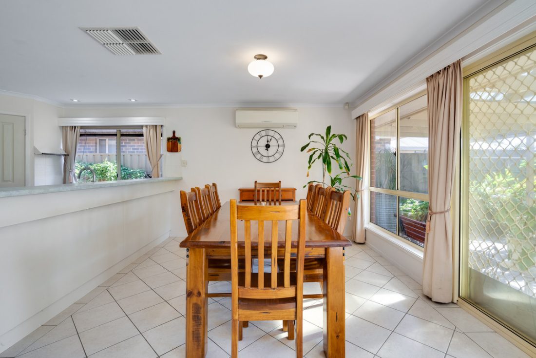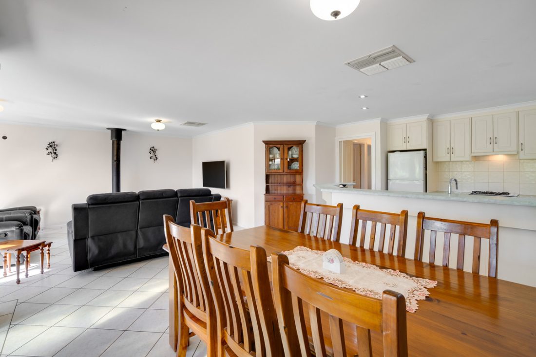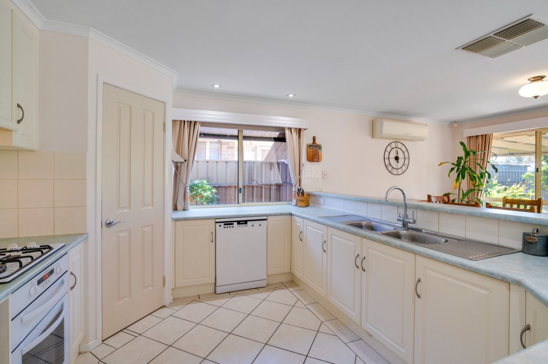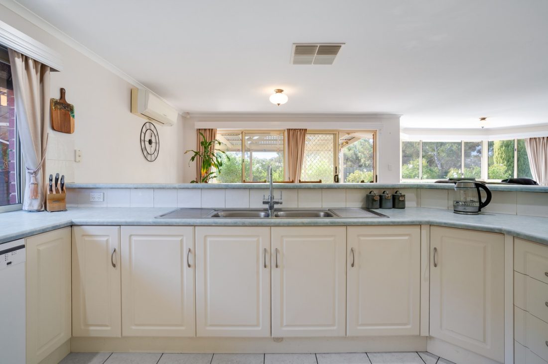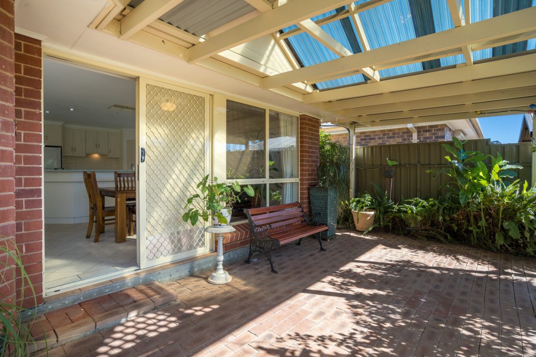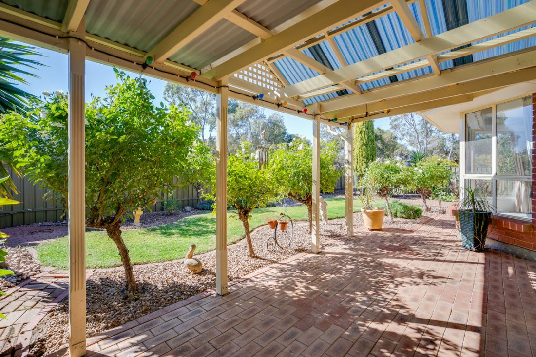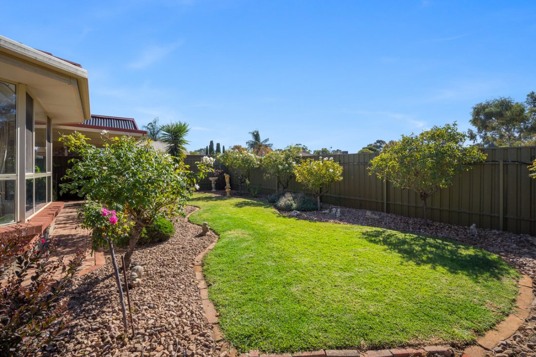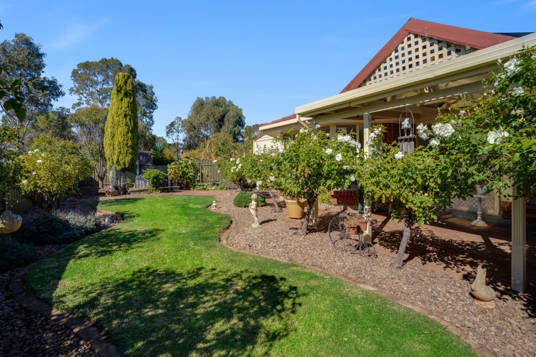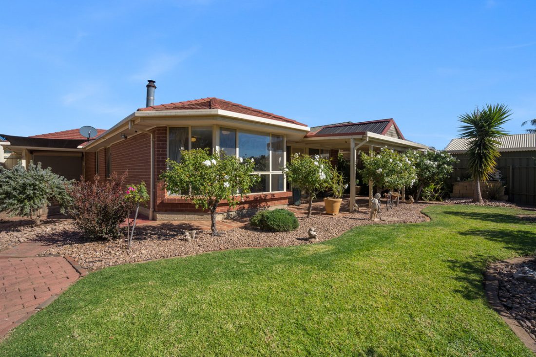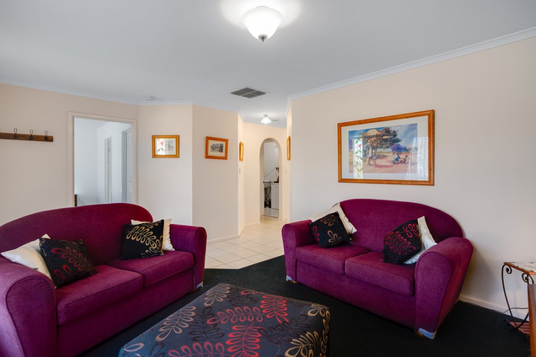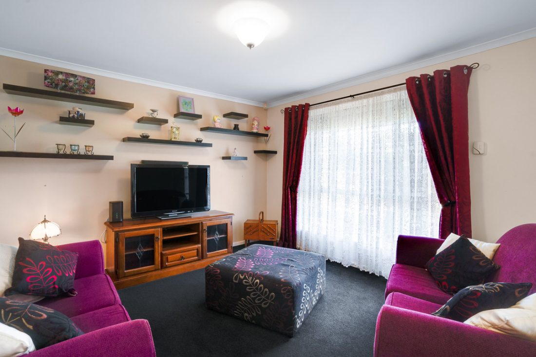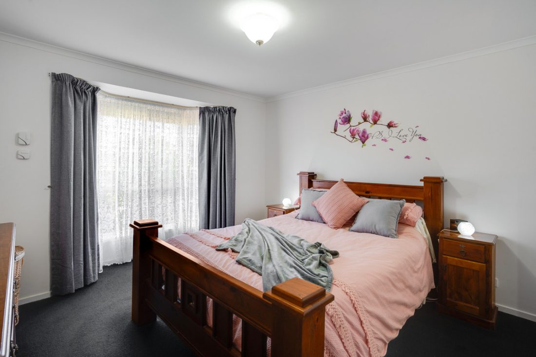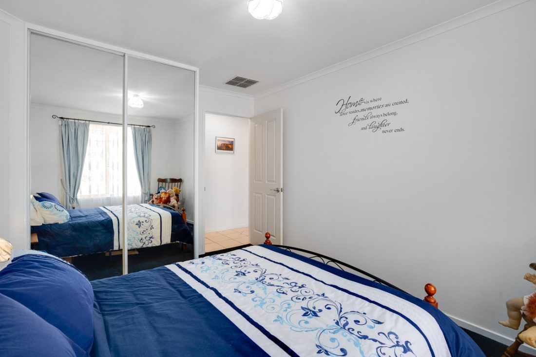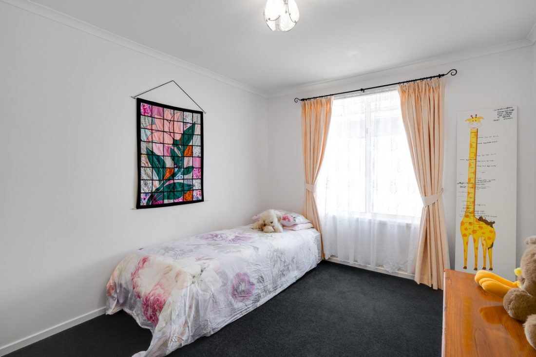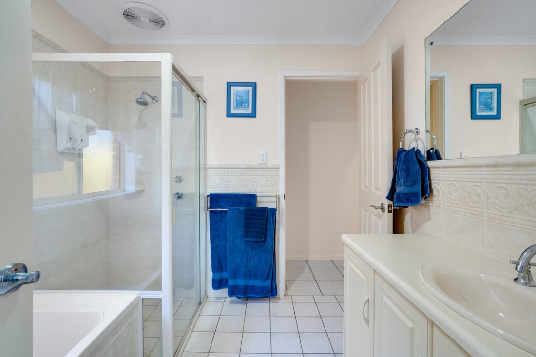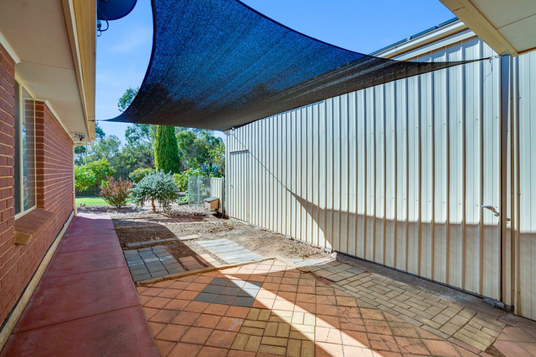7 Earl Court, Andrews Farm SA 5114
Say hello to spacious family living in this beautifully designed single storey home. Featuring three bedrooms, multiple living areas and a pristine outdoor space situated on a 589 sqm* lot, this one is sure to tick all the boxes.
Welcome home to 7 Earl Court, your new retreat nestled peacefully at the end of a quiet cul-de-sac. The journey begins with a warm welcome from the beautifully landscaped front yard, reflecting the pride and care poured into the property over the years.
Step inside and be welcomed by the front living room, the first of two living areas – a cozy space perfect for intimate gatherings, bathed in natural light and adorned with plush carpeting.
As you move further into the home, an expansive open-plan area unfolds, serving as the central hub for daily life. Here, you’ll immediately notice the bright and airy feel, thanks to multiple oversized windows that allow sunlight to flood through.
The kitchen boasts functionality and style, featuring a walk in pantry, charming wooden cabinetry, a tiled backsplash, ample bench-space and sleek appliances including a gas cooktop.
Adjacent to the kitchen, the living area seamlessly extends outdoors through glass sliding doors, connecting to a delightful pergola—ideal for entertaining and overlooking the well-manicured yard, which is a perfect space for children to play and pets to roam.
Back inside, the home offers three comfortably sized bedrooms, each with plush carpeting. The master bedroom is a standout, featuring a bay window, walk-in robe and direct access to the main bathroom, providing a private retreat. The second bedroom includes a built-in robe, offering convenient storage.
The bathroom is spacious and elegantly appointed, featuring ample storage, half-tiled walls, natural light, a built-in bath for relaxing soaks and a seperate water closet for family convenience.
Local surrounds have got it all. Munno Para Shopping City is just a short drive away, offering a wide range of shops including Kmart, Coles, Foodland, Aldi, and JB Hi-Fi, along with a variety of tempting eateries. For outdoor enjoyment, Stebonheath Park is just around the corner, a vast green space home to one of Council’s 3.6 hectare wetlands, as well as playgrounds, the Smith Creek Trail and the Stebonheath Dog Park. Plus, with a bus stop conveniently located nearby, accessing Adelaide CBD and beyond is effortlessly simple.
Whether you’re on the hunt for the perfect family home with room to grow, or an easy-to-maintain investment property, this opportunity is tailor-made for you.
Check me out:
– Spacious family home with multiple living zones
– Expansive 589 sqm* lot size
– Three well sized bedrooms
– Master bedroom with walk-in robe
– Bedroom two with built-in robe
– Formal lounge at front of home
– Open plan kitchen, meals and living at rear
– Charming kitchen with walk-in pantry
– Sleek appliances including gas cook-top
– Spacious bathroom with built-in bath and separate toilet
– Alfresco area for outdoor entertaining
– Manicured lawn with landscaping
– Evaporative A/C throughout
– Split-system air-conditioner and fireplace
– Single carport
– Large garage/shed with room to store two additional vehicles
– 10.3 kW Solar System & Fronius Inverter
– And so much more…
Specifications:
CT // 5604/585
Built // 2000
Land // 589 sqm*
Home // 239.2 sqm*
Council // City of Playford
Nearby Schools // Mark Oliphant College (B-12), John Hartley School B-6, Munno Para Primary School
On behalf of Eclipse Real Estate Group, we try our absolute best to obtain the correct information for this advertisement. The accuracy of this information cannot be guaranteed and all interested parties should view the property and seek independent advice if they wish to proceed.
Should this property be scheduled for auction, the Vendor’s Statement may be inspected at The Eclipse Office for 3 consecutive business days immediately preceding the auction and at the auction for 30 minutes before it starts.
John Ktoris – 0433 666 129
johnk@eclipserealestate.com.au
RLA 277 085
Property Features
- House
- 3 bed
- 1 bath
- 3 Parking Spaces
- Land is 589 m²
- Floor Area is 239.20 m²
- 2 Garage
- Carport
- Map
- About
- Contact
Proudly presented by
John Ktoris
John Ktoris
Send an enquiry.
Eclipse Real Estate.
215 Payneham Road, St Peters, South Australia 5069
Tel: (08) 7081 7722
sayhello@eclipserealestate.com.au
© Eclipse Real Estate 2024 / Website by Empower

