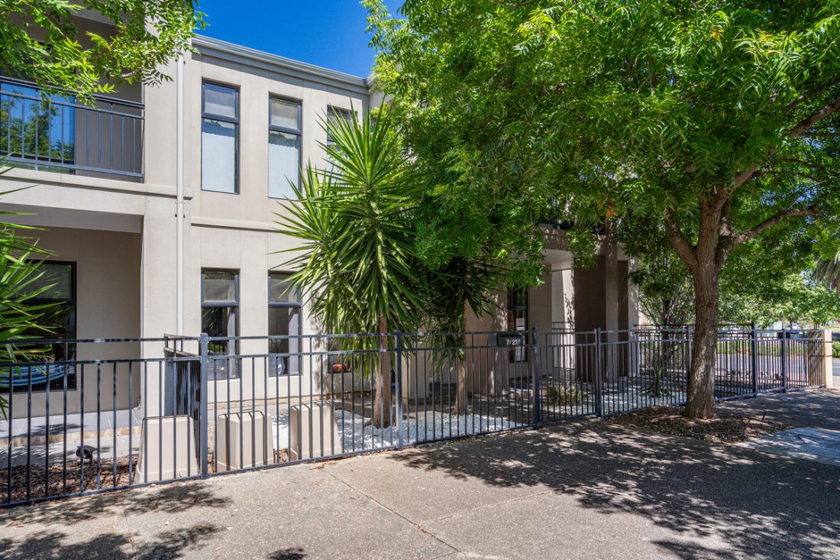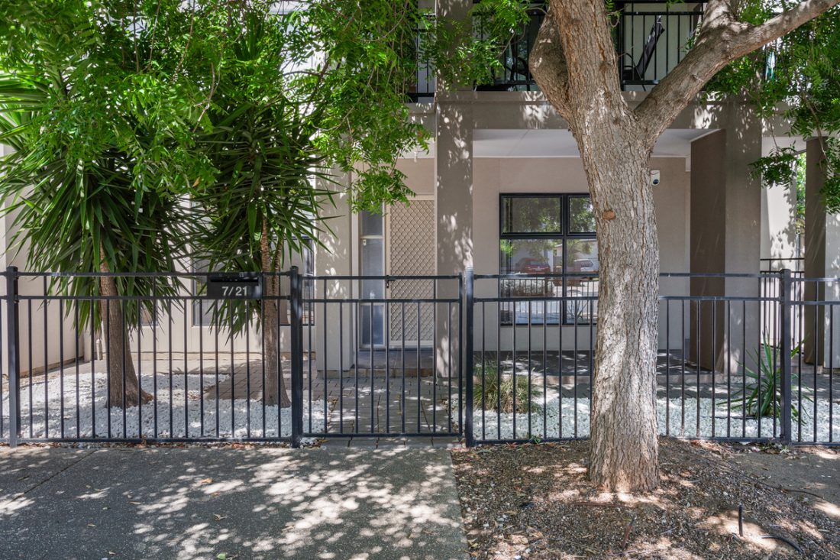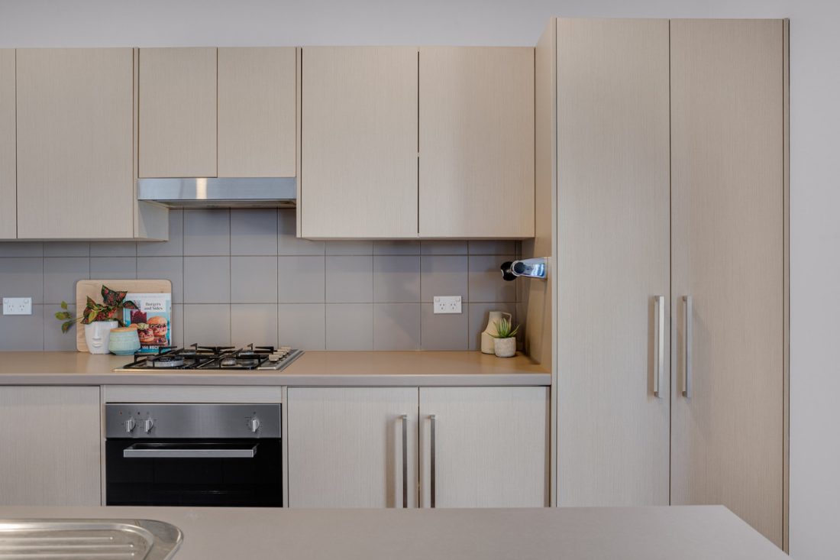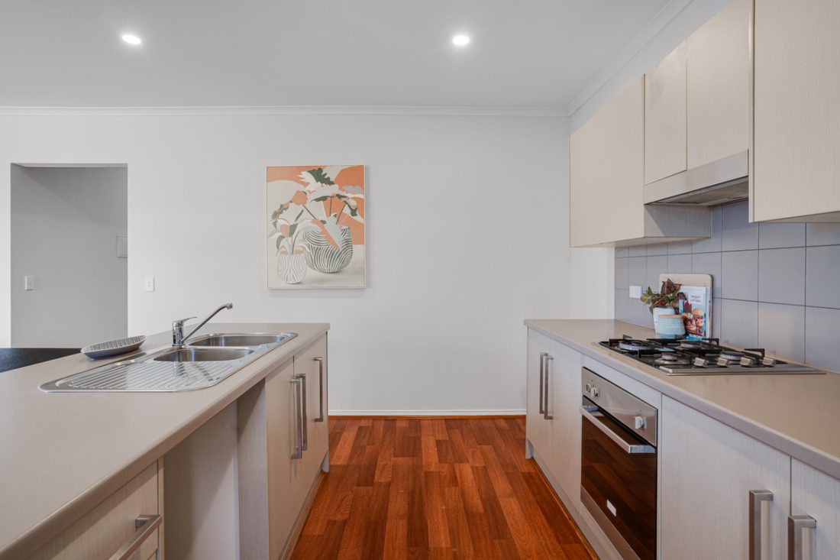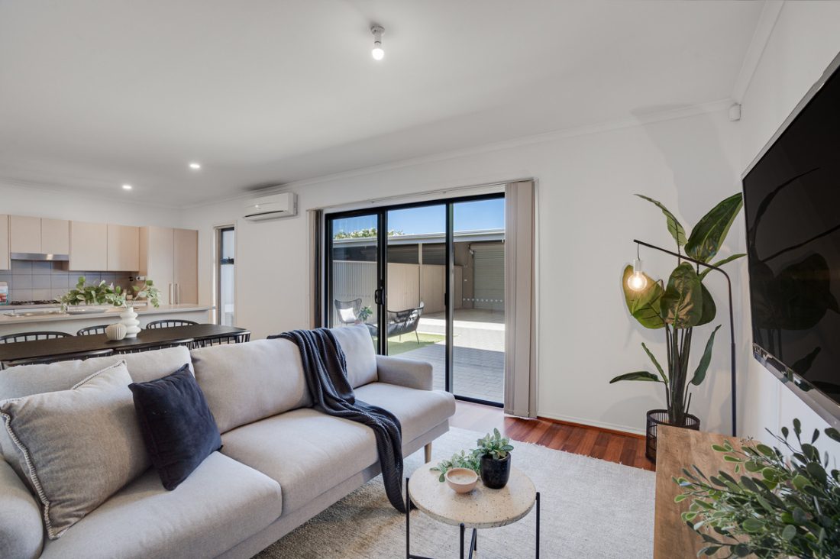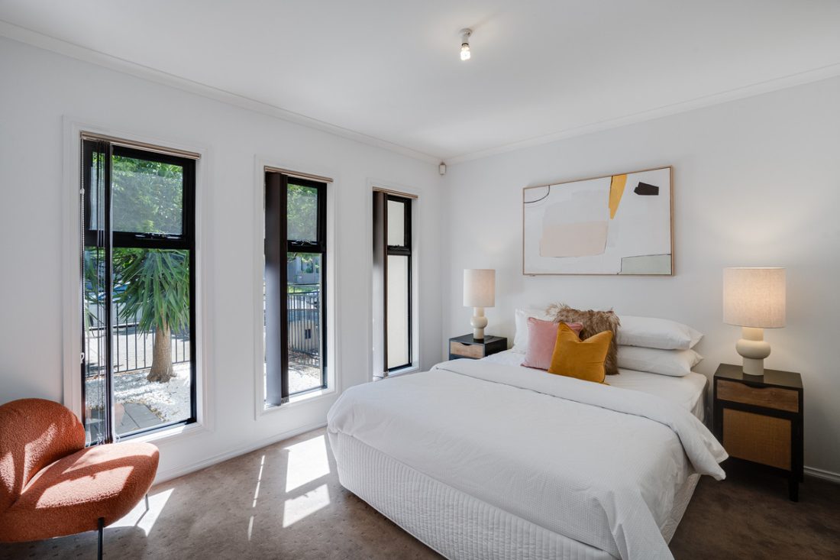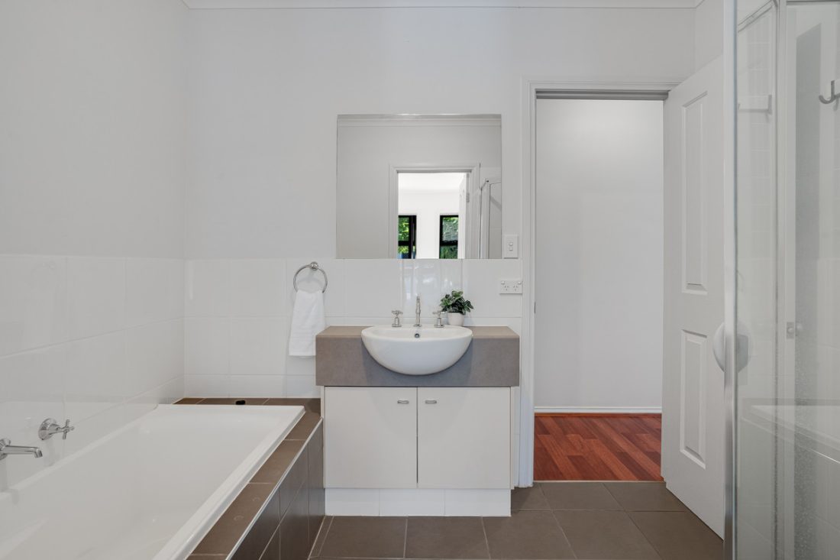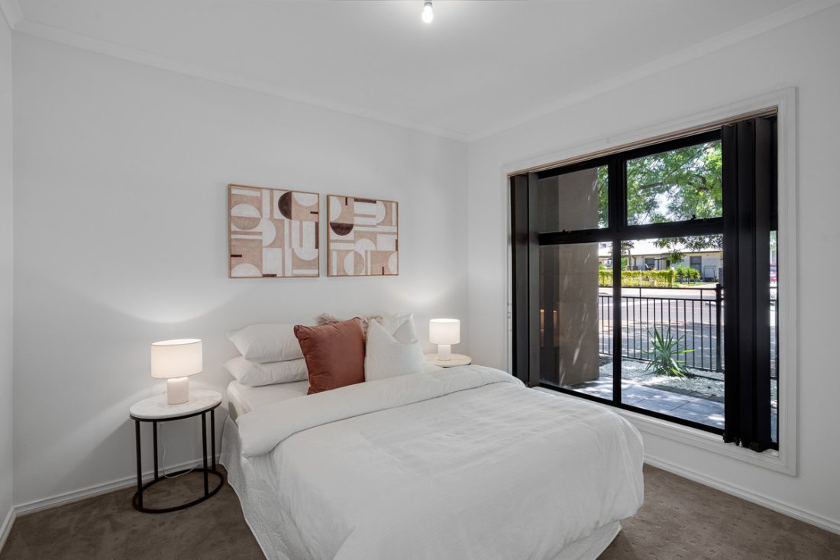7/21 The Avenue, Athol Park SA 5012
Say hello to 7/21 The Avenue, Athol Park – where style, convenience, and modern living converge. Built in 2010, this solid and secure 3-bedroom home boasts a sleek rendered facade that sets the tone for contemporary living.
Step inside to discover timber-look flooring throughout, creating a warm and inviting atmosphere. The open plan family, living, and meals area provide ample space for relaxation and entertaining, while the modern kitchen features a gas cooktop, tiled splashback, and convenient island bench.
Enjoy the comfort of a spacious living area equipped with a split system air conditioning unit, ensuring year-round comfort. Each of the three bedrooms is appointed with plush carpeting, complemented by black window frames and built-in robes for added convenience. The master bedroom offers private access to the main bathroom, which boasts a large built-in bath perfectly positioned for relaxation.
For added privacy and convenience, a separate Wc is provided. Step outside to the generous paved outdoor area, complete with a turfed section – the perfect canvas to create your ideal outdoor living and dining space.
This property presents a perfect opportunity for those looking to secure their first home, invest in real estate, or downsize without compromising on style or convenience. With a secure double carport offering rear access, convenience is paramount. Don’t let this chance slip away – seize the opportunity to make this stylish and convenient property your own.
Discover the best of suburban living in Athol Park – conveniently located with easy access to all the amenities essential for a comfortable and enjoyable lifestyle. A short drive to Armada Arndale—a vibrant hub featuring major retailers like Big W, Aldi, Harris Scarfe, Foodland, and an array of specialty shops to meet your shopping and dining needs effortlessly. Families are spoilt for choice with several schools in the vicinity, including St Patrick’s School and Woodville Gardens Primary. Not to mention the CBD – just a quick 15-minute drive away—ensures that every convenience is within easy reach
Check me out;
– Modern & stylish, 2010-built
– Solid, secure 3-bed layout
– Timber-look flooring
– Open plan family, living & meals
– Modern kitchen with gas cooktop & island bench
– Spacious living area with split system aircon
– Three bedrooms with plush carpeting & built-in robes
– Master bedroom with private bathroom access
– Main bathroom includes large built-in bath
– Separate Wc for added privacy
– Generous outdoor area with turf
– Secure double carport
– And so much more…
Specifications:
CT // 6073/57
Built // 2010
Home // 134 sqm*
Council // City of Charles Sturt
Nearby Schools // St Patrick’s School & Woodville Gardens Primary
On behalf of Eclipse Real Estate Group, we try our absolute best to obtain the correct information for this advertisement. The accuracy of this information cannot be guaranteed and all interested parties should view the property and seek independent legal advice if they wish to proceed.
Should this property be scheduled for auction, the Vendor’s Statement may be inspected at the Eclipse Office for 3 consecutive business days immediately preceding the auction and at the auction for 30 minutes before it starts.
John Ktoris – 0433 666 129
johnk@eclipserealestate.com.au
RLA 277 085
Property Features
- Unit
- 3 bed
- 1 bath
- 2 Parking Spaces
- Floor Area is 134 m²
- Toilet
- 2 Carport
- Secure Parking
- Map
- About
- Contact


