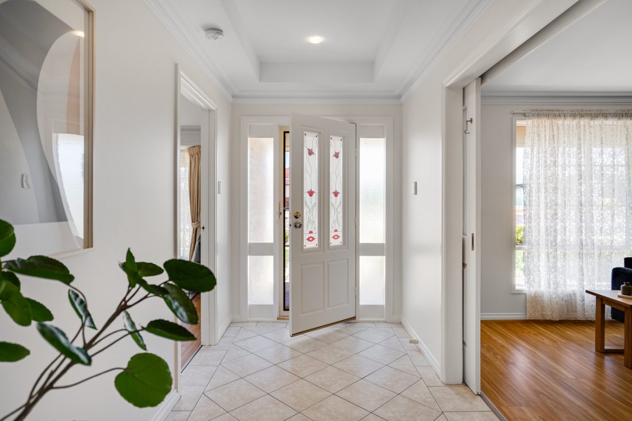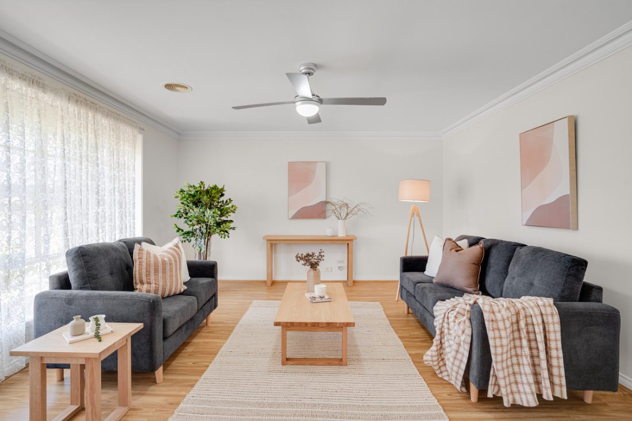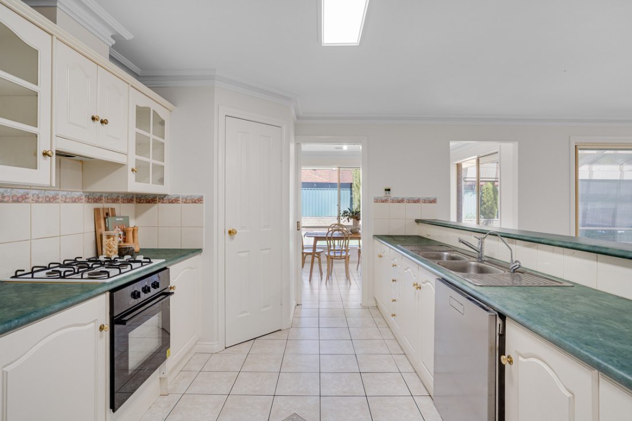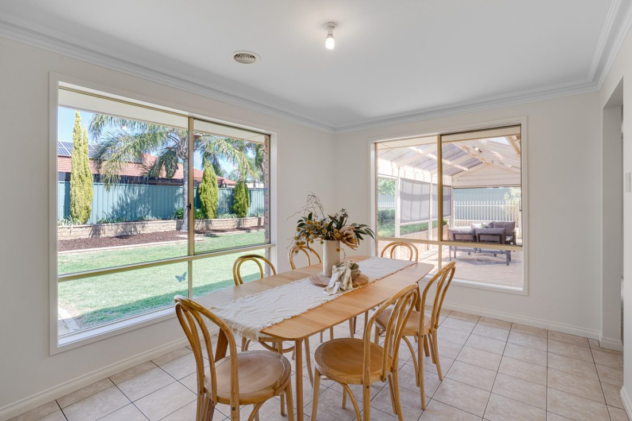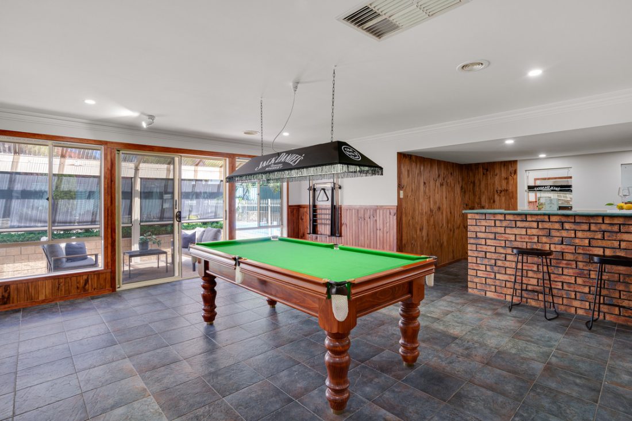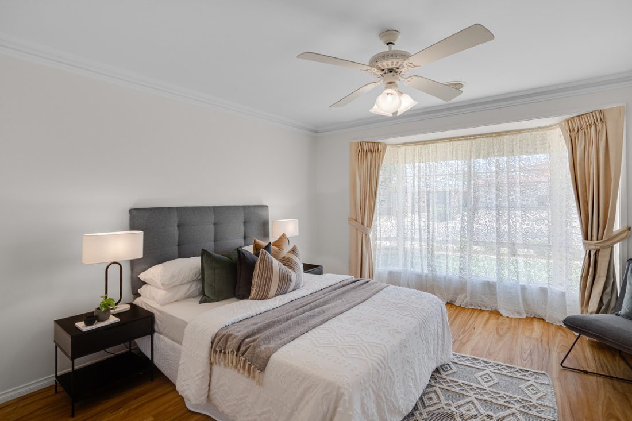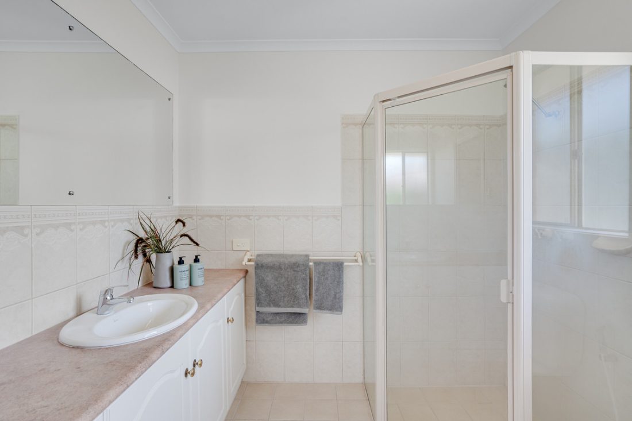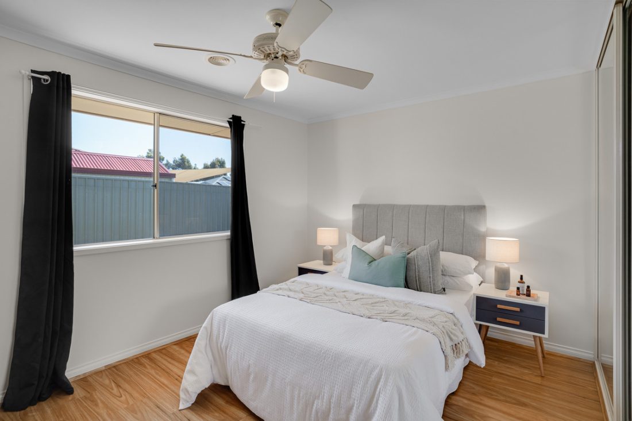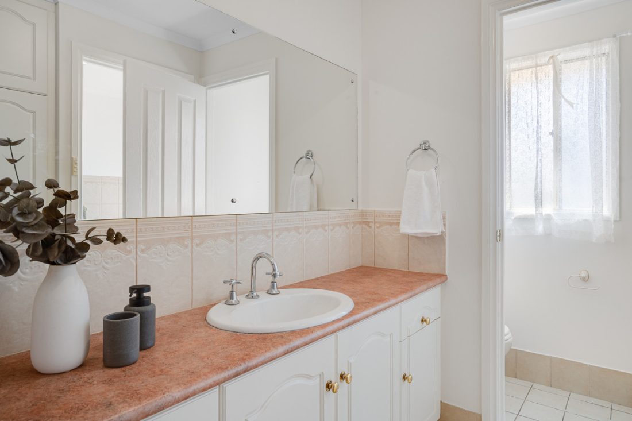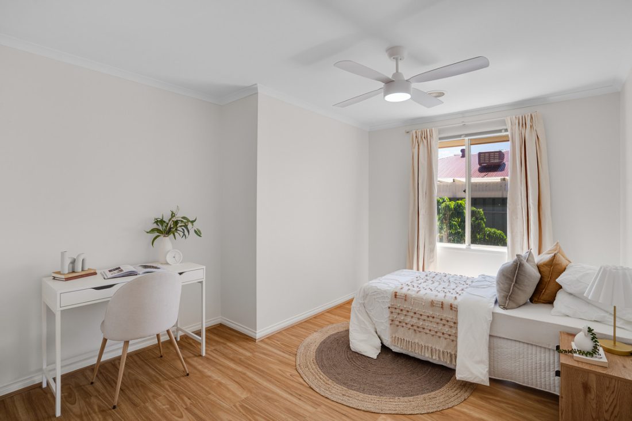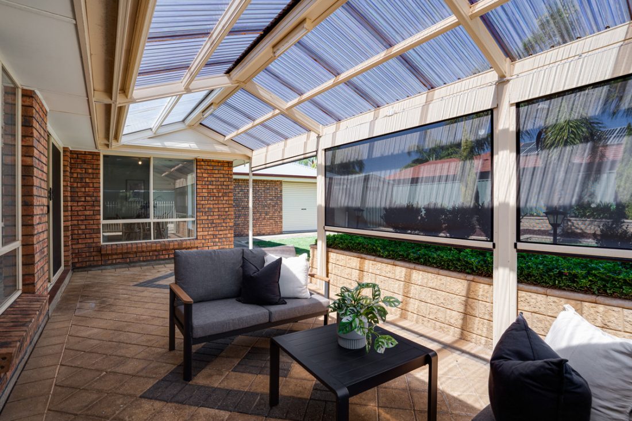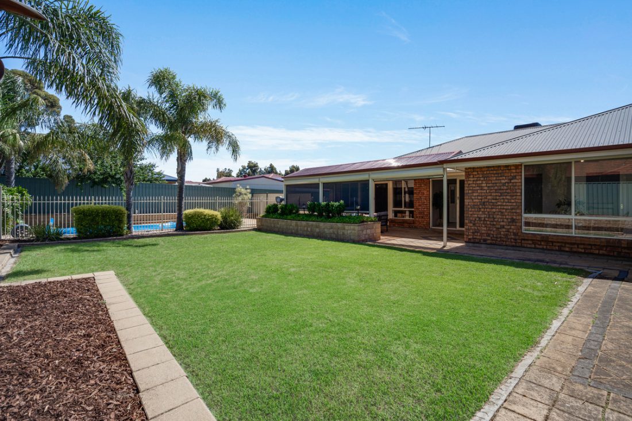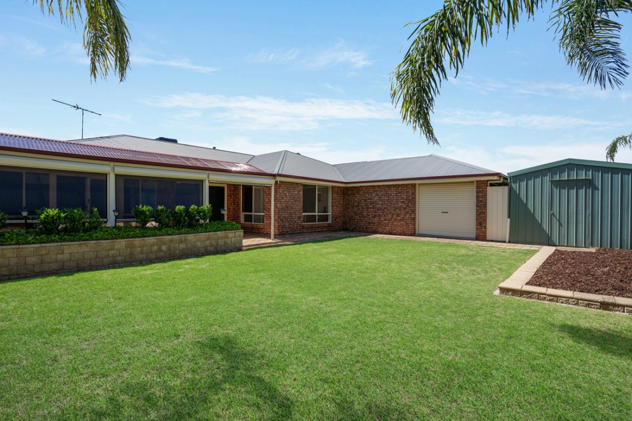51 Applecross Drive, Blakeview SA 5114
Say hello to 51 Applecross Drive, a stunning Torrens Title residence built in 2003 that epitomises spacious family living in the heart of Blakeview. This expansive four-bedroom, two-bathroom home set on 1,003 sqm* of land, is a testament to solid construction and security, offering a blend of modern comfort and timeless charm.
Upon arrival, the character double gable and north-facing facade immediately catch the eye, setting the tone for the warmth and style within. Stepping inside, the home boasts modern tiled flooring throughout, providing a seamless flow and easy maintenance.
The front formal lounge is a welcoming space, timber-look flooring and a wide window that bathes the room in natural light. The central kitchen hub is a chef’s dream, with a vast benchtop, breakfast bar, walk-in pantry, and a gas cooktop. The open family and meals area, adorned with tiled flooring, seamlessly connects to a separate formal dining area, creating the perfect setting for both casual and formal gatherings.
A true highlight of this residence is the games room, a versatile space with a bar, slate-tiled flooring, and folding doors that make it the ideal venue for family events. This room can easily transform into a fifth bedroom, a home office, or a cozy spot for family movie nights, providing endless possibilities for customization.
The master suite is a luxurious retreat, complete with a large walk-in robe, a private ensuite, and a feature bay window. Three additional generously sized bedrooms offer timber-look flooring & ceiling fans with two of them featuring built-in robes. The main bathroom is strategically positioned for the growing family, featuring a large built-in bath, a separate WC, and a vanity.
The outdoor living spaces are equally impressive, with a paved undercover veranda providing the perfect setting for outdoor dining. A large grassed area and established gardens enhance the property’s appeal, offering a serene backdrop for relaxation. Just in time for summer, a large in-ground pool beckons for refreshing dips and enjoyable family moments.
The practicalities of family life are addressed with a secure double garage offering drive-through access, along with additional front parking. For added convenience, there is an extra office, study or storage space with external access, ensuring privacy for those who need a dedicated workspace.
Your needs are covered with Blakes Crossing Shopping Centre and American Burger Bar, both under 5 minutes away. Additionally, Munno Para Shopping Centre, featuring Harvey Norman, McDonald’s, ALDI, and more, is conveniently nearby. Schooling options include Craigmore High, Blakeview Primary, Blakes Cross Christian College, Munno Para Kindergarten, Playford Primary, and more.
Check me out:
– Torrens Title, 2003-built,
– Large 1,003 sqm* allotment
– Expansive 4 bed, family layout
– Character double gable facade
– Central kitchen with walk-in pantry & gas cooktop
– Front formal lounge
– Large open family/meals area plus separate dining
– Games room with bar
– Master suite with walk-in robe, ensuite & bay window
– Additional beds with timber-look floor & ceiling fans
– Main bathroom with built-in bath & separate WC
– Paved undercover veranda area
– Large in-ground pool
– Secure double garage
– Additional storage or office with external access
– Solar panel system
– And so much more…
Specifications:
CT // 5884/245
Built // 2003
Land // 1,003 sqm*
Home Size // 359 sqm*
Council // City of Playford
Nearby Schools // Blakes Cross Christian College & Blakeview Primary
On behalf of Eclipse Real Estate Group, we try our absolute best to obtain the correct information for this advertisement. The accuracy of this information cannot be guaranteed and all interested parties should view the property and seek independent legal advice if they wish to proceed.
Should this property be scheduled for auction, the Vendor’s Statement may be inspected at The Eclipse Office for 3 consecutive business days immediately preceding the auction and at the auction for 30 minutes before it starts.
John Ktoris – 0433 666 129
johnk@eclipserealestate.com.au
RLA 277 085
Property Features
- House
- 4 bed
- 2 bath
- 2 Parking Spaces
- Land is 1,003 m²
- Floor Area is 359 m²
- 2 Toilet
- Ensuite
- 2 Garage
- Map
- About
- Contact
Proudly presented by
John Ktoris
John Ktoris
Send an enquiry.
Eclipse Real Estate.
215 Payneham Road, St Peters, South Australia 5069
Tel: (08) 7081 7722
sayhello@eclipserealestate.com.au
© Eclipse Real Estate 2024 / Website by Empower



