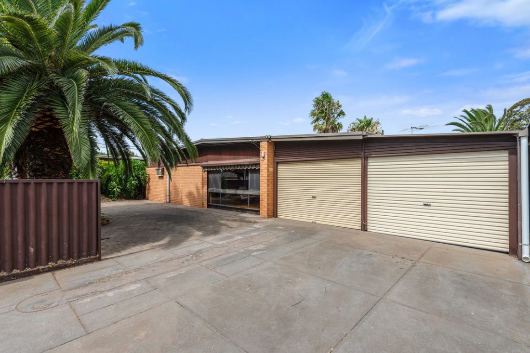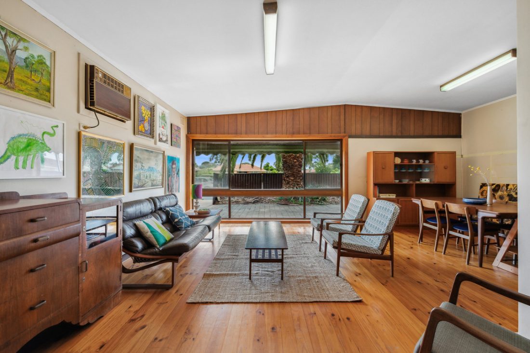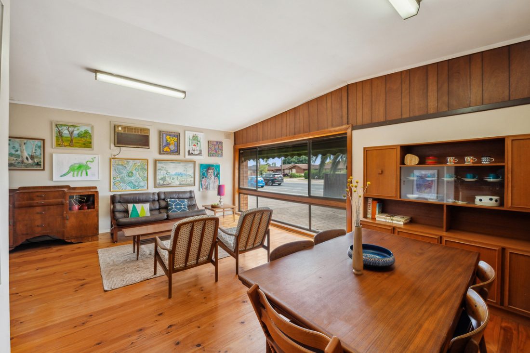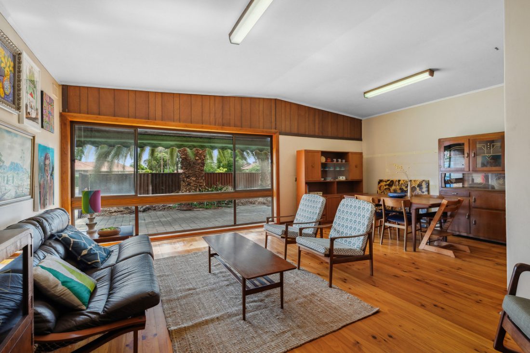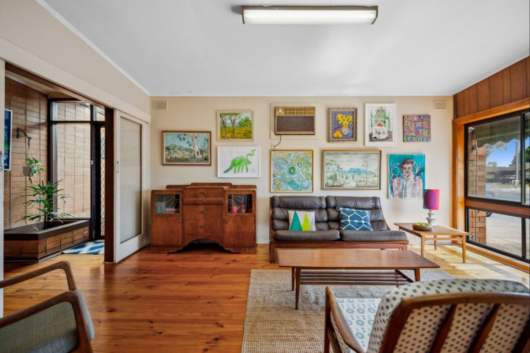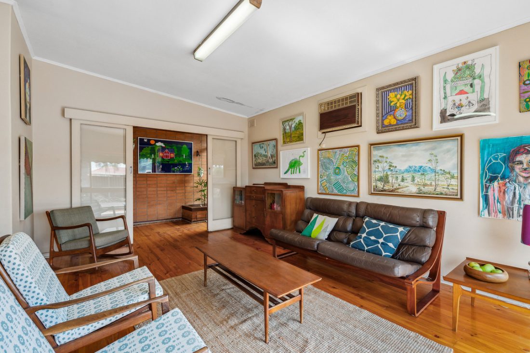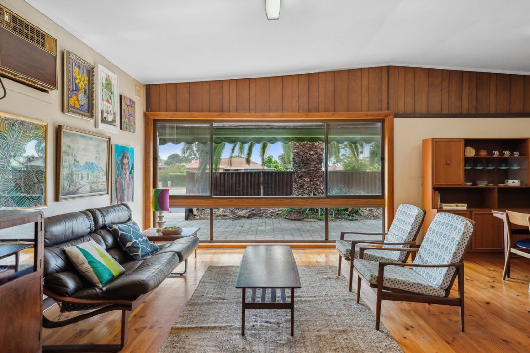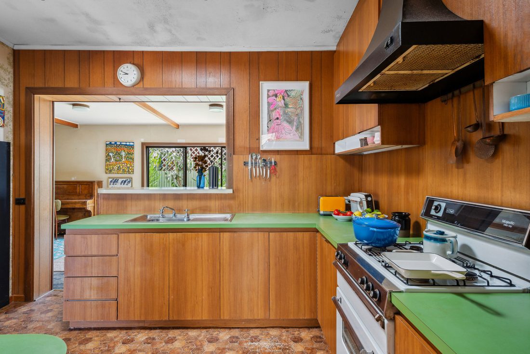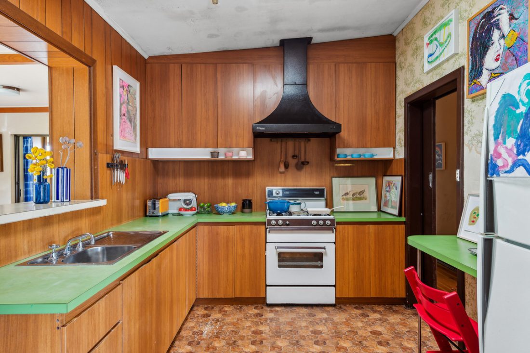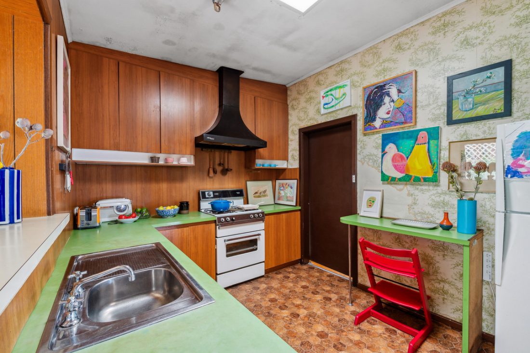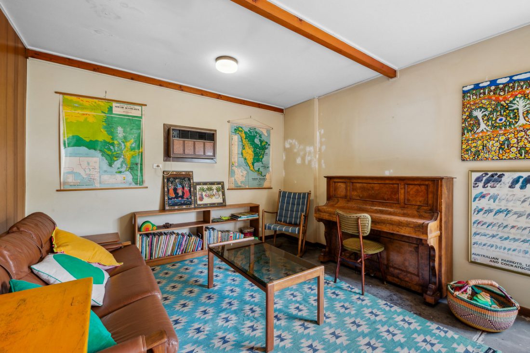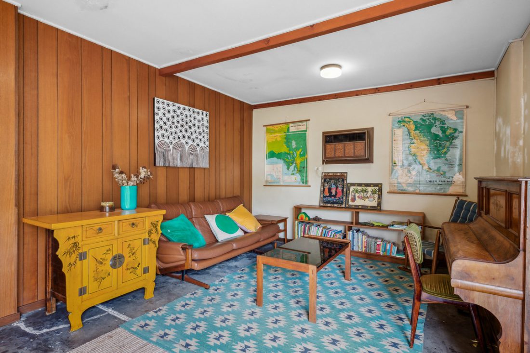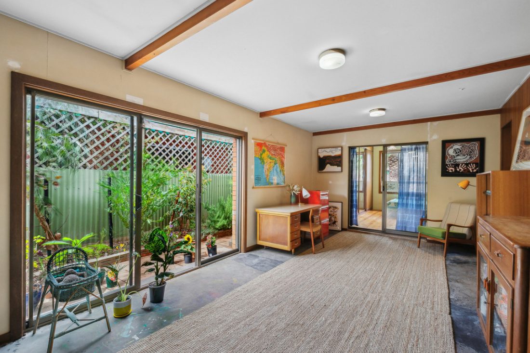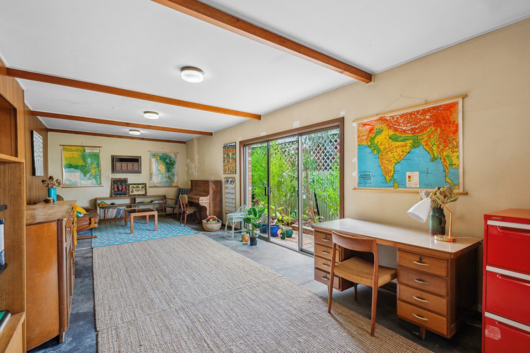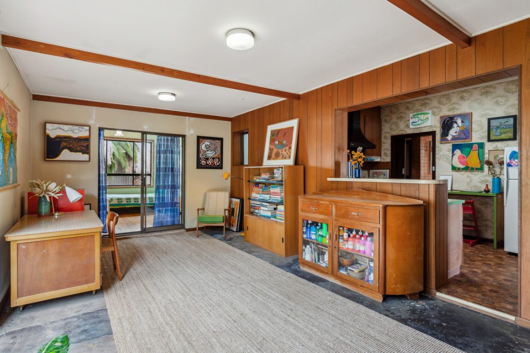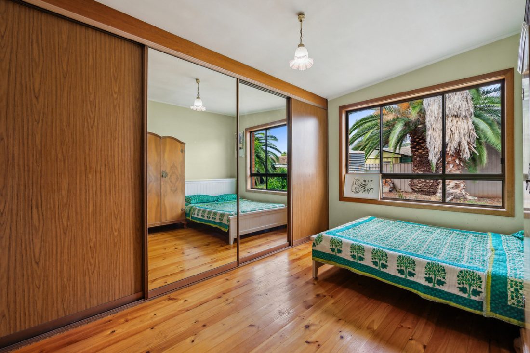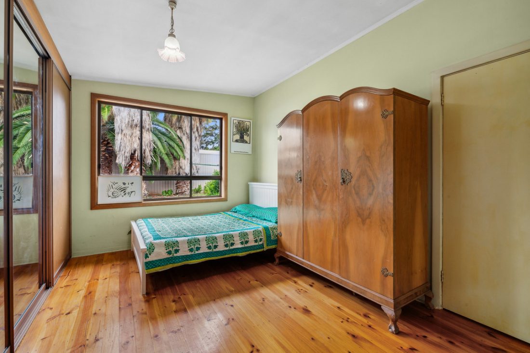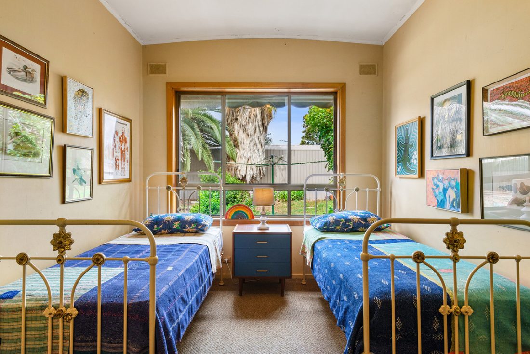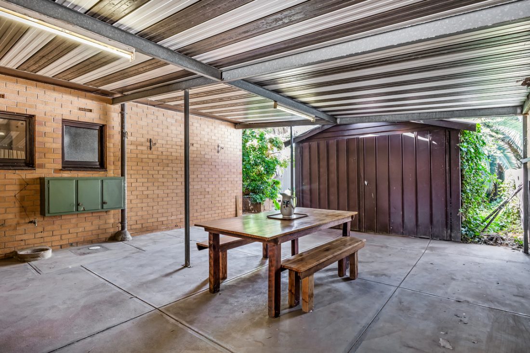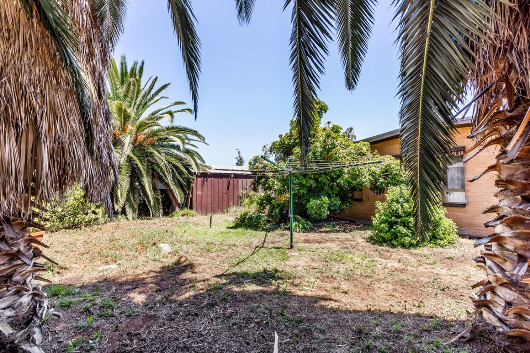502 Salisbury Highway, Parafield Gardens SA 5107
Say hello to a captivating mid-century solid brick residence exuding retro charm and architectural features, nestled on an expansive 644 sqm* parcel of land with a 19.2 m* frontage. Boasting three generously proportioned bedrooms, multiple living spaces, a chic vintage kitchen, and a sprawling backyard, this home is ready to move in and love.
Welcome home to 502 Salisbury Highway, situated close to an abundance of amenities to ensure an easy lifestyle. Upon entry, you’re greeted by a spacious open-plan lounge and dining area, characterised by an impressive raked ceiling, charming wooden floors, abundant natural light streaming through an oversized window and a wall-mounted air-conditioner ensuring year-round comfort.
Flowing seamlessly from the main living area is a second living space, offering ample room for family relaxation. Adorned with charming wooden ceiling beams and wall paneling, this space offers timeless appeal. The kitchen is equally charming, meticulously maintained, and featuring vaulted ceilings, custom wooden cabinetry, and generous bench space.
Down the hallway, discover three well-appointed bedrooms, two of which boast hardwood floors and vaulted ceilings. Built-in storage is provided in two bedrooms, ensuring practicality and convenience.
Servicing these bedrooms is a well-maintained bathroom showcasing terrazzo floors, a built-in bath, a corner shower and a separate toilet for convenience.
Step outside to discover a delightful undercover entertaining area, offering the perfect setting for hosting gatherings regardless of the weather. Beyond lies a vast backyard, brimming with potential to create a tranquil retreat.
Convenience is key with Parafield Plaza just a stroll away, ensuring daily errands are a breeze. Plus, you’ll find yourself within close proximity to Hollywood Plaza and the bustling Mawson Lakes hub. Nearby, excellent schools like Karrendi Primary School and Parafield Gardens High School are just a walk away, while Parafield Gardens Railway Station offers seamless commuting to the CBD. It doesn’t get much easier.
Whether you’re looking to move your family in, seeking a reliable investment, or exploring your next development opportunity in a great location, this property is the perfect choice.
Check me out:
– 1966 Torrens Title mid-century home
– Expansive 644 sqm* land size with 19.2 m* frontage
– Three spacious bedrooms
– Built-in robes to bed 1 & 3
– Open plan lounge/dining room
– Secondary living space
– Charming kitchen with custom cabinetry
– Main bathroom with terrazzo floor
– Seperate toilet for added convenience
– Hardwood flooring
– Secure double garage
– Room for 5 off-street car parks
– Outdoor entertaining area
– Expansive lawn area with garden shed
– Superb location, minutes from shopping, parks and school
– New roof installed in December 2018
– And so much more…
Specifications:
CT // 5588/335
Built // 1966
Land // 644 sqm*
Home // 272.3 sqm*
Council // City of Salisbury
Nearby Schools // Karrendi Primary School, Parafield Gardens Primary School, Parafield Gardens High School
On behalf of Eclipse Real Estate Group, we try our absolute best to obtain the correct information for this advertisement. The accuracy of this information cannot be guaranteed and all interested parties should view the property and seek independent advice if they wish to proceed.
Should this property be scheduled for auction, the Vendor’s Statement may be inspected at The Eclipse Office for 3 consecutive business days immediately preceding the auction and at the auction for 30 minutes before it starts.
Carlos Carosi – 0402 561 416
carlosc@eclipserealestate.com.au
RLA 277 085
Property Features
- House
- 3 bed
- 1 bath
- 2 Parking Spaces
- Land is 644 m²
- Floor Area is 272.30 m²
- 2 Garage
- Built In Robes
- Outdoor Entertaining
- Map
- About
- Contact
Proudly presented by
Carlos Carosi
Carlos Carosi
Send an enquiry.
Eclipse Real Estate.
215 Payneham Road, St Peters, South Australia 5069
Tel: (08) 7081 7722
sayhello@eclipserealestate.com.au
© Eclipse Real Estate 2024 / Website by Empower

