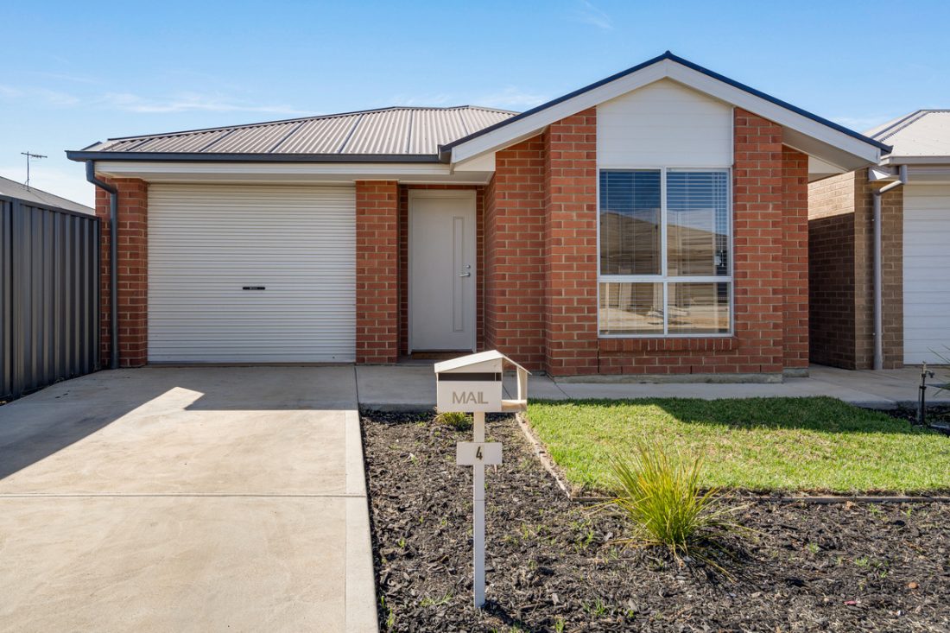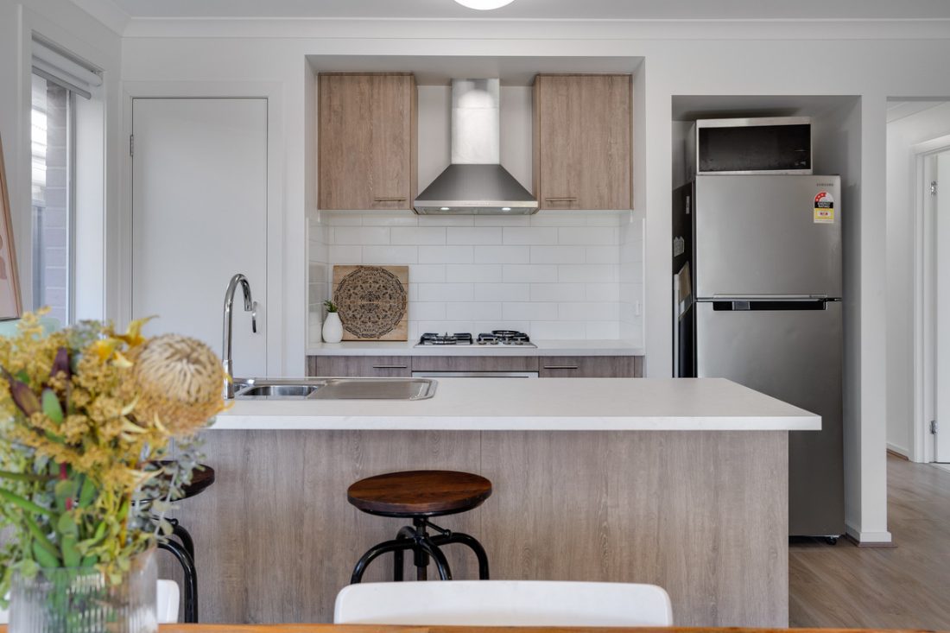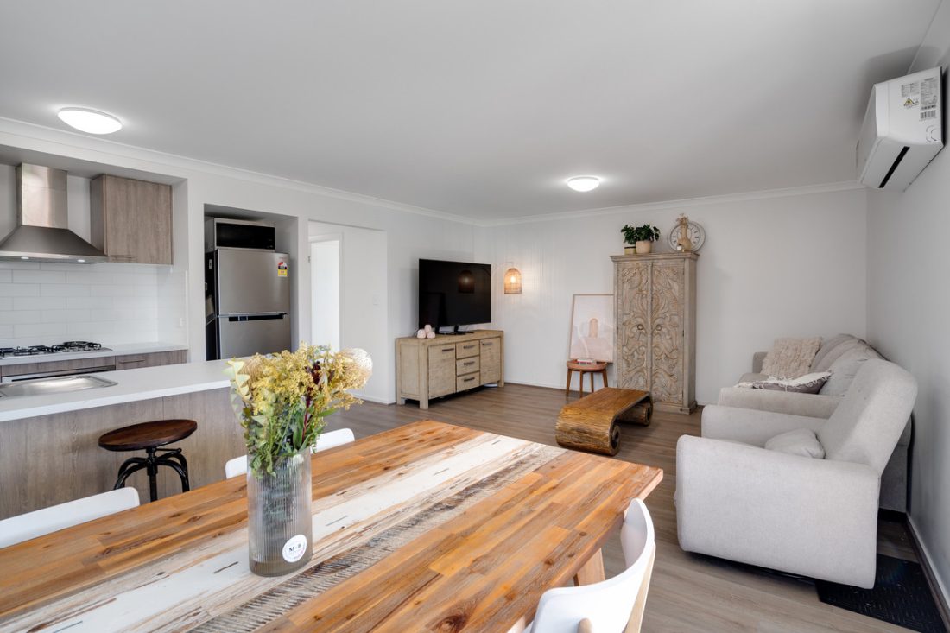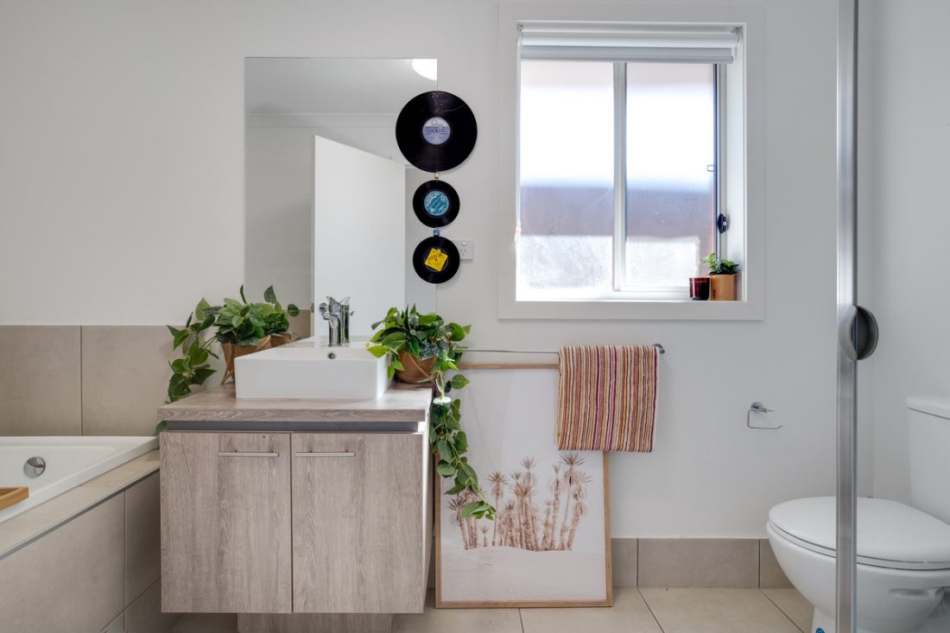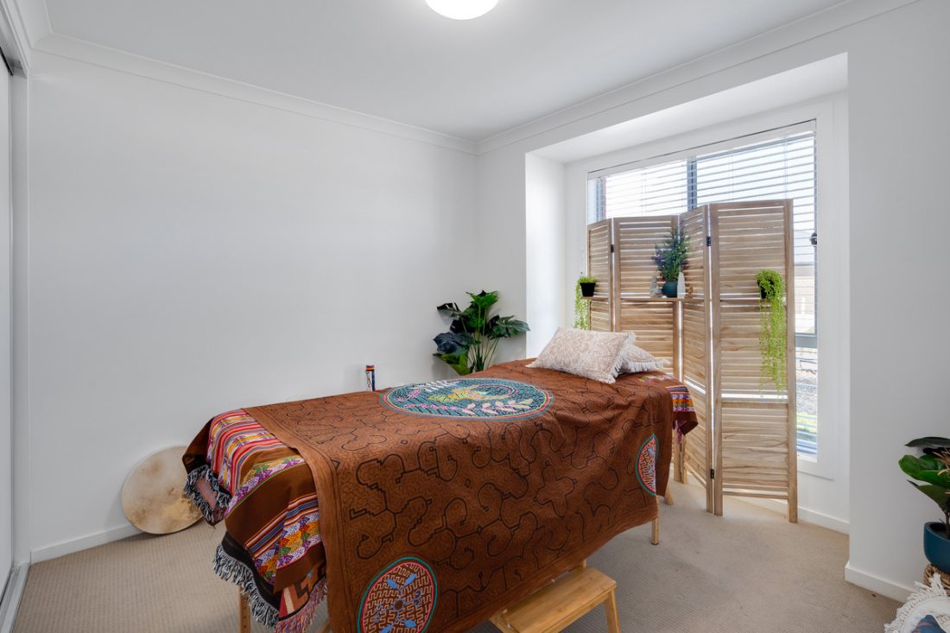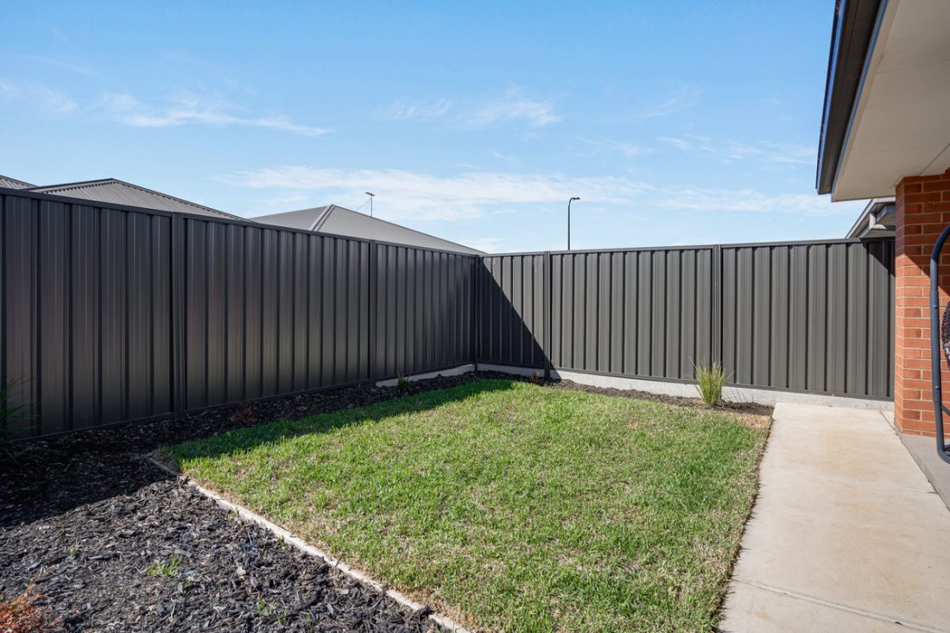4 Nadine Street, Munno Para SA 5115
Say hello to 4 Nadine Street, a stunning family home located in the desirable Munno Para area. This Torrens Title property, built in 2022, offers modern comfort and convenience on an ideal 270 sqm* allotment.
Upon arrival, you’ll be greeted by a charming bricked facade and a neatly landscaped front grassed area. Step inside to discover a secure, 3-bedroom layout boasting timber-look floating floors throughout.
The heart of the home features a large open plan kitchen, living, and dining area. The kitchen is a chef’s delight with stainless-steel appliances, a subway-tiled splashback, and an island bench with a breakfast bar connecting seamlessly to the dining space.
Natural light floods the spacious living area, which also includes a split system air conditioning unit for year-round comfort. The master suite is a retreat in itself, complete with a large built-in robe and a private ensuite. Two additional bedrooms offer plush carpeting and built-in robes, perfect for family members or guests.
The well-appointed main bathroom exudes relaxation with its neutral tones and built-in bath. Step outside to the tiled alfresco area, ideal for outdoor living and dining, overlooking the grassed rear area – perfect for the growing family or entertaining guests.
Parking is a breeze with a secure single garage and additional front parking. With so much to offer, 4 Nadine Street is ready to welcome you home to a lifestyle of comfort and convenience.
Situated in the thriving suburb of Munno Para, this home enjoys close proximity to a range of amenities, including schools, parks, shopping centres as well as, bus routes and train stations making it the perfect choice. The area’s vibrant community and easy access to major roads ensure a convenient and connected lifestyle for all residents.
Currently tented at $480.00 per week until the 21st of September 2024.
Check me out:
– Torrens Title, 2022 built
– 270 sqm* ideal allotment
– Secure 3-bed family home
– Timber-look floating floors
– Spacious open-plan kitchen, living & dining
– Stainless-steel appliances, subway tiled splash-back
– Large living area with split system aircon
– Master suite with large built-in robe & private ensuite
– Additional beds with plush carpeting & built-in robes
– Main bathroom with large built-in bath
– Outdoor tiled alfresco area
– Grassed rear area
– Secure single garage
– And so much more..
Specifications:
CT // 6262/24
Built // 2022
Land Size // 270 sqm*
Home Size // 124 sqm*
Council // City of Playford
Nearby Schools // Mark Oliphant College & Munno Para Primary
On behalf of Eclipse Real Estate Group, we try our absolute best to obtain the correct information for this advertisement. The accuracy of this information cannot be guaranteed, and all interested parties should view the property and seek independent advice if they wish to proceed.
Should this property be scheduled for auction, the Vendor’s Statement may be inspected at the Eclipse Office for 3 consecutive business days immediately preceding the auction and at the auction for 30 minutes before it starts.
John Ktoris – 0433 666 129
johnk@eclipserealestate.com.au
RLA 277 085
Property Features
- House
- 3 bed
- 2 bath
- 1 Parking Spaces
- Land is 270 m²
- Floor Area is 124 m²
- 2 Toilet
- Ensuite
- Garage
- Secure Parking
- Map
- About
- Contact

