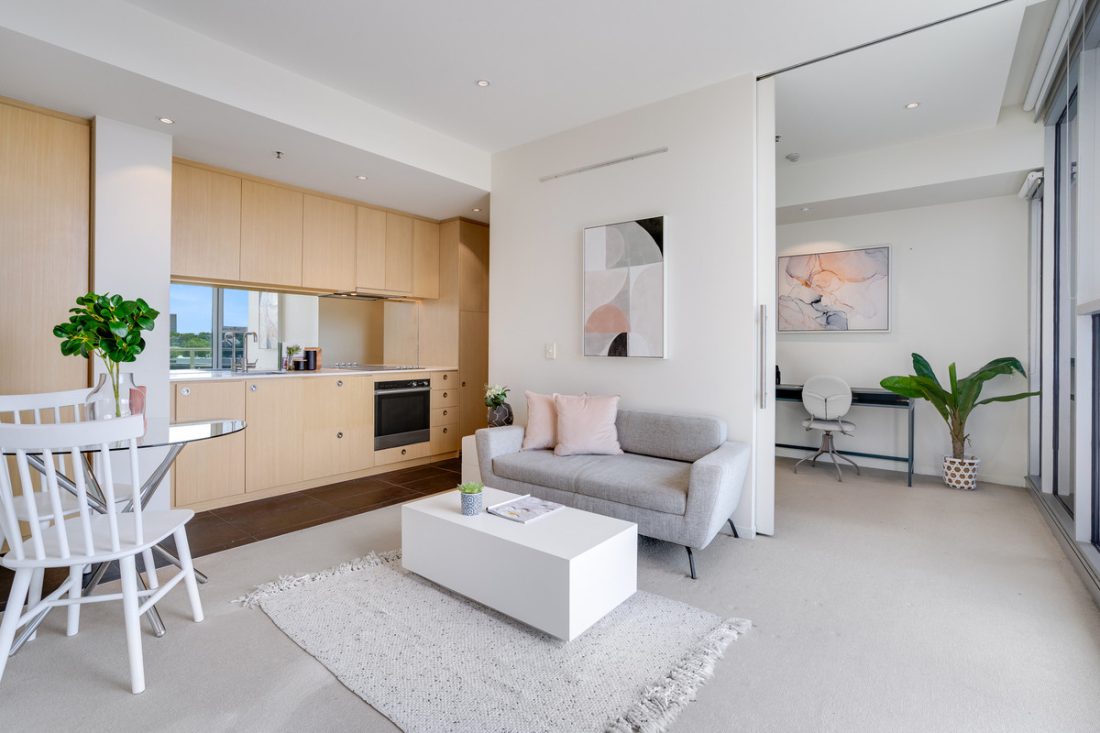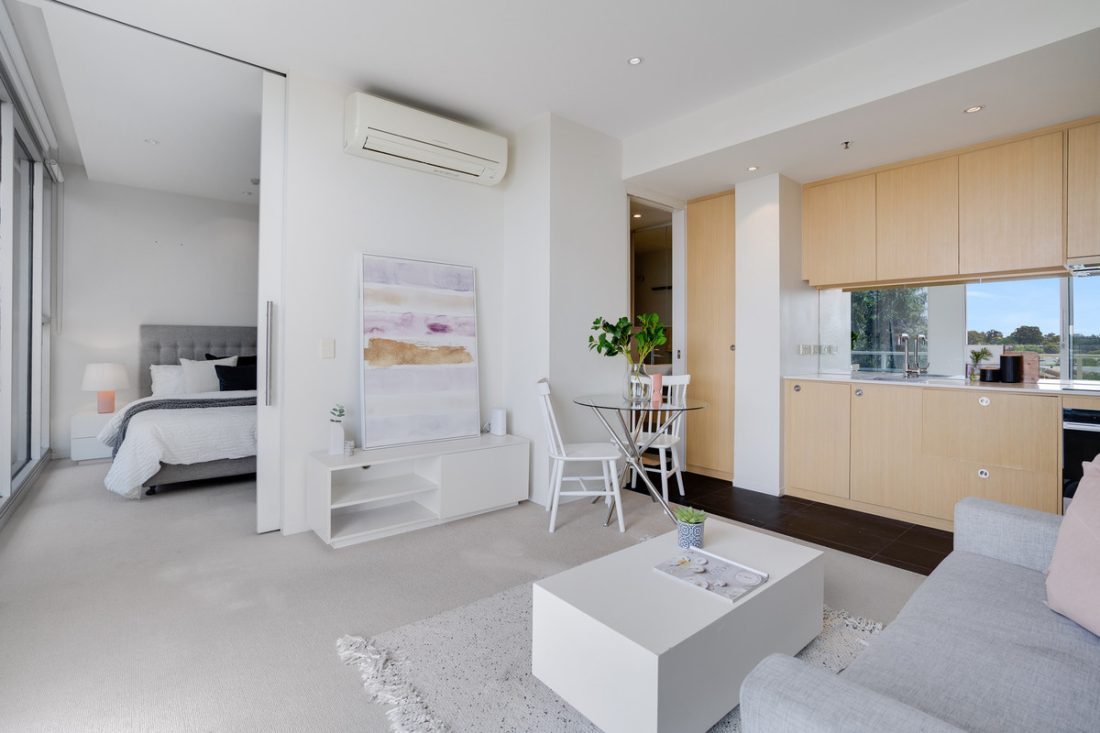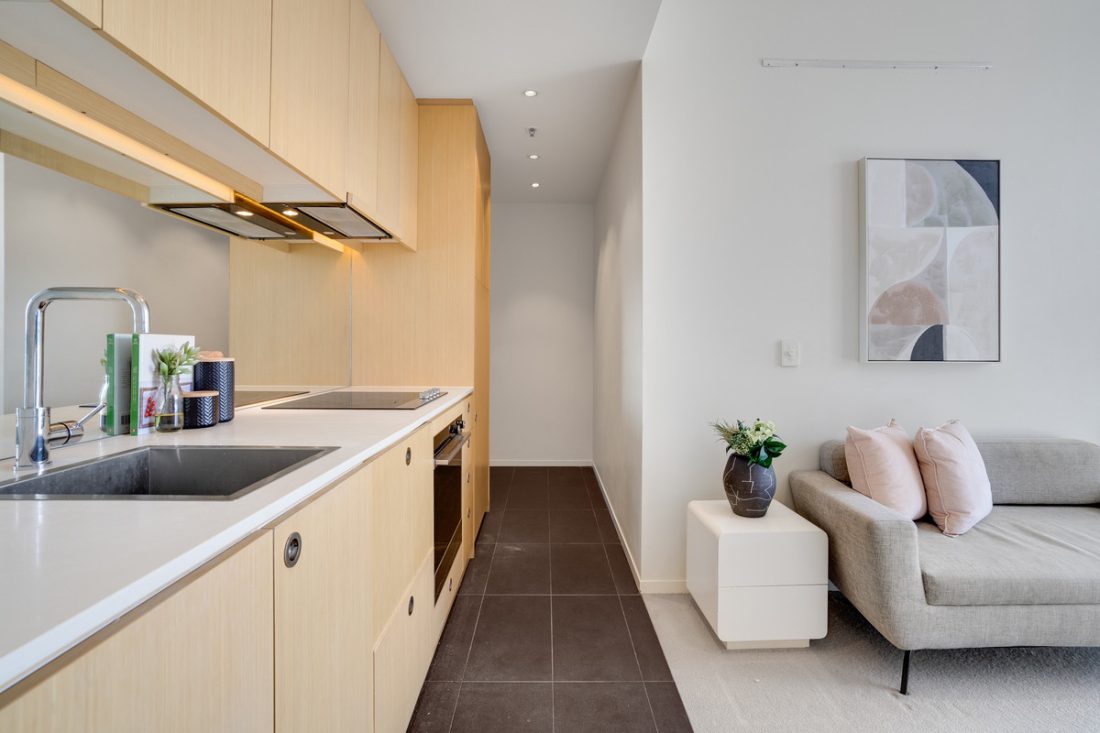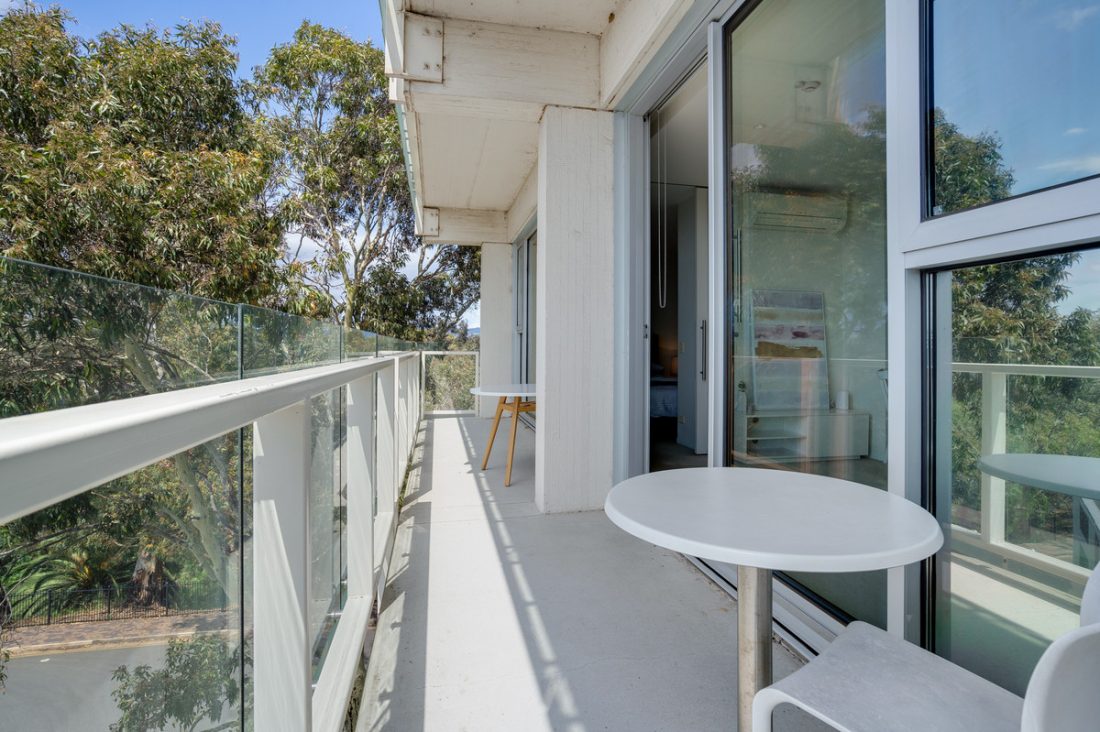325/33 Warwick Street, Walkerville SA 5081
Say hello to 325/33 Warwick Street, a modern and stylish 2-bedroom apartment nestled in the vibrant community of Walkerville. This residence presents the perfect fusion of contemporary living, making it an ideal choice for first-time homebuyers or astute investors seeking a prime opportunity.
Upon entering, you are greeted by a spacious open plan living and meals area adorned with plush carpeting and a split system air conditioner, providing comfort and sophistication. The well-appointed kitchen boasts stone benchtops, a dishwasher, microwave, and fridge, catering to both convenience and style.
Discover two generously sized bedrooms, each featuring mirrored built-in robes, ceiling fans, and wide windows that flood the rooms with natural light. The spectacular bathroom/laundry is a haven of luxury, showcasing quality floor-to-ceiling polished gloss porcelain rectified tiles and mosaic marble features.
Step out onto the generous private balcony, offering a panorama of the picturesque north-eastern suburbs—a perfect retreat for relaxation or entertaining guests. A designated car park is also located in Bay 8 – Park number 1 for that added convenience!
“The Watson” complex provides additional amenities, including a Business Centre and Reception Area, enhancing the overall living experience. Located just minutes from North Adelaide and the CBD, this property ensures convenient access to a myriad of lifestyle offerings. Enjoy the proximity to Woolworths shopping centre complex, Linear Park, schools, and transportation, making daily life a breeze.
Completed only a few years back, The Watson, part of the esteemed Art Series group of hotels, comprises both hotel and private accommodation.
Check me out:
– Modern 2-bed apartment
– Ideal for first home or investment
– Spacious open living & meals area
– Kitchen with stone benchtops & dishwasher
– Beds with built-in robes & ceiling fans
– Bathroom & laundry with floor-to-ceiling tiling
– Generous private balcony with views
– Designated car park
– Minutes from Adelaide CBD & North Adelaide
– Communal BBQ area, gym & pool
– And so much more…
Specifications:
CT // 6145/480
Built // 2015
Home Size // 65.2 sqm*
Council // Town of Walkerville
Nearby Schools // St Andrew’s School & Wilderness School
On behalf of Eclipse Real Estate Group, we try our absolute best to obtain the correct information for this advertisement. The accuracy of this information cannot be guaranteed and all interested parties should view the property and seek independent advice if they wish to proceed.
Should this property be scheduled for auction, the Vendor’s Statement may be inspected at The Eclipse Office for 3 consecutive business days immediately preceding the auction and at the auction for 30 minutes before it starts.
Antony Ruggiero – 0413 557 589
antonyr@eclipserealestate.com.au
Michael Viscariello – 0477 711 956
michaelv@eclipserealestate.com.au
RLA 277 085
Property Features
- Apartment
- 2 bed
- 1 bath
- 1 Parking Spaces
- Floor Area is 65 m²
- Toilet
- Carport
- Built In Robes
- Balcony
- Map
- About
- Contact









