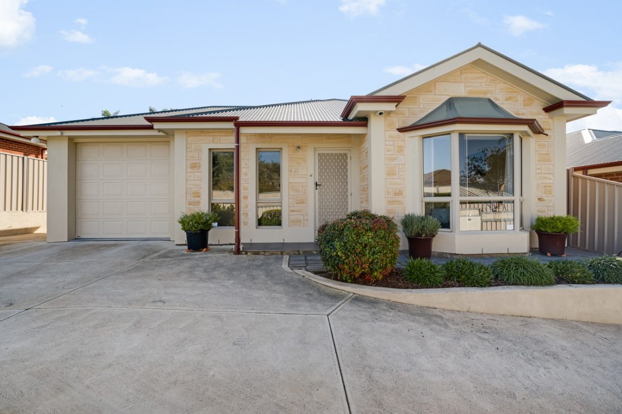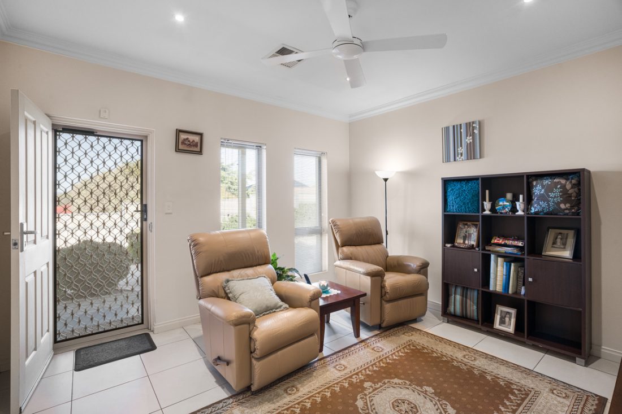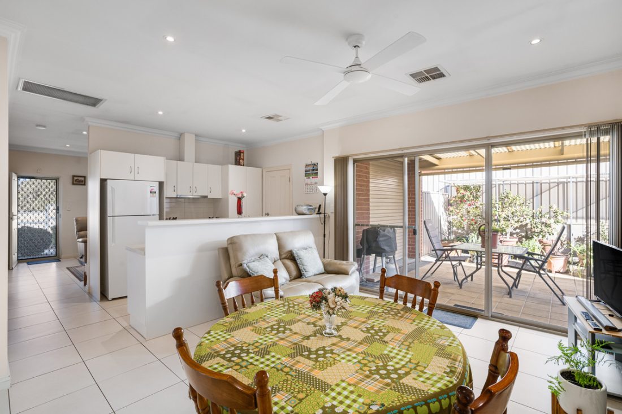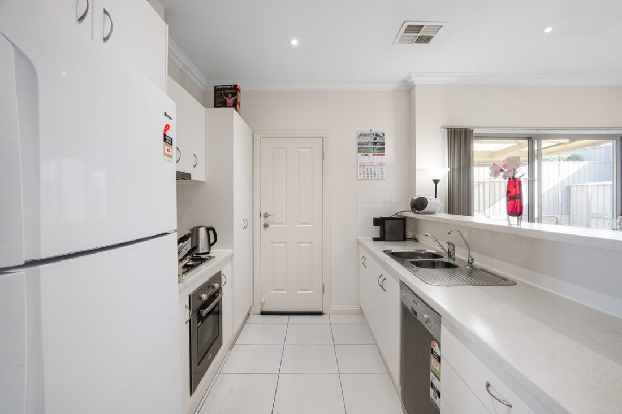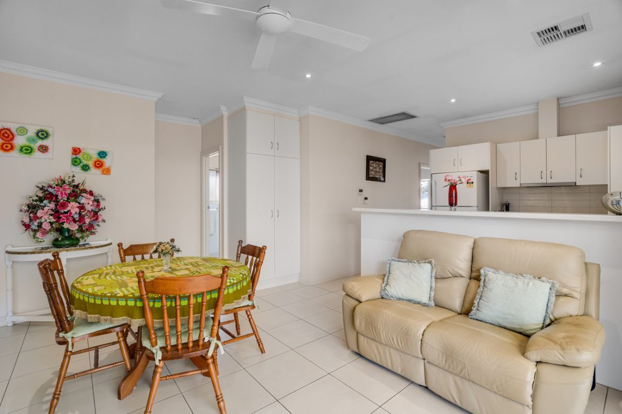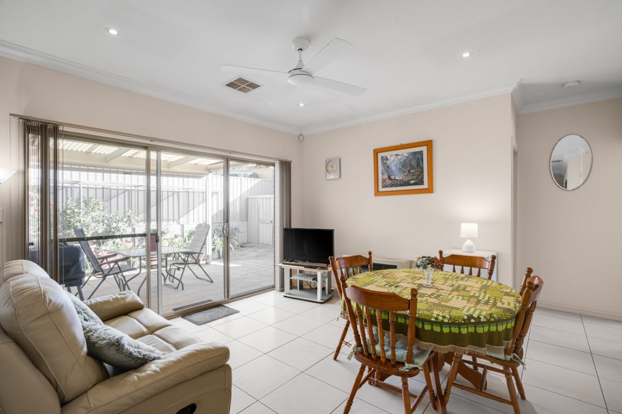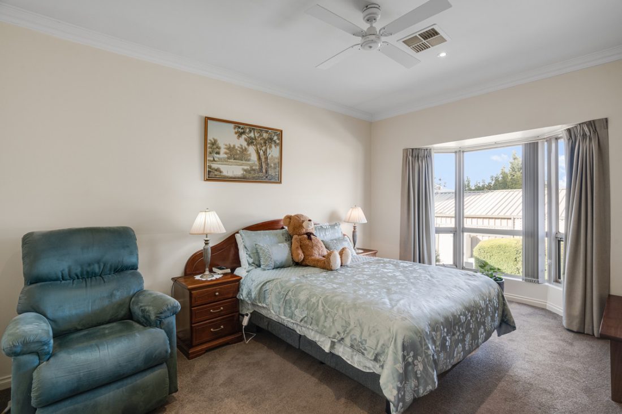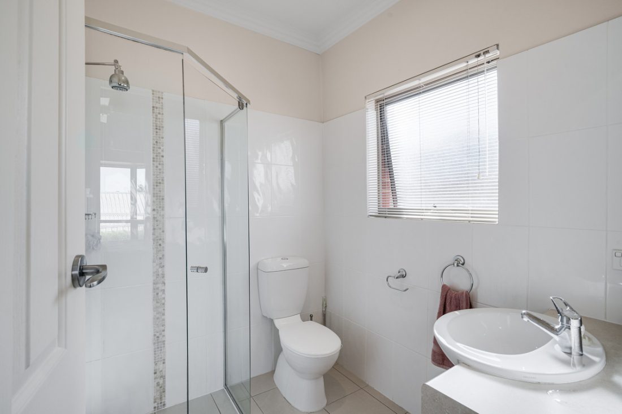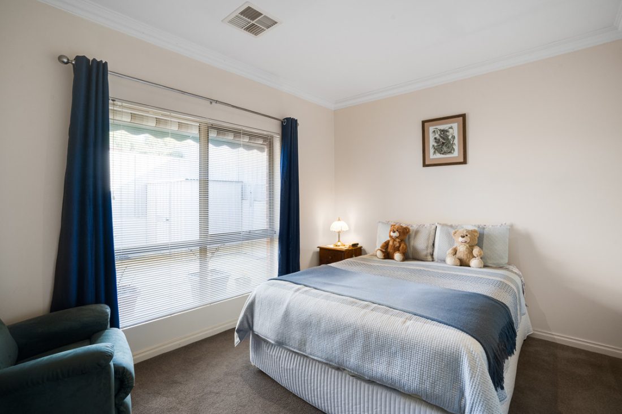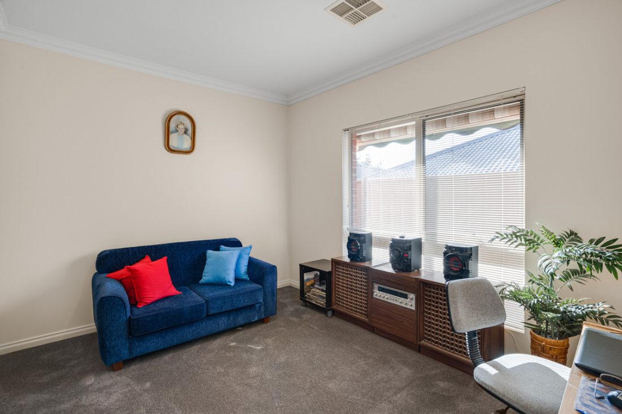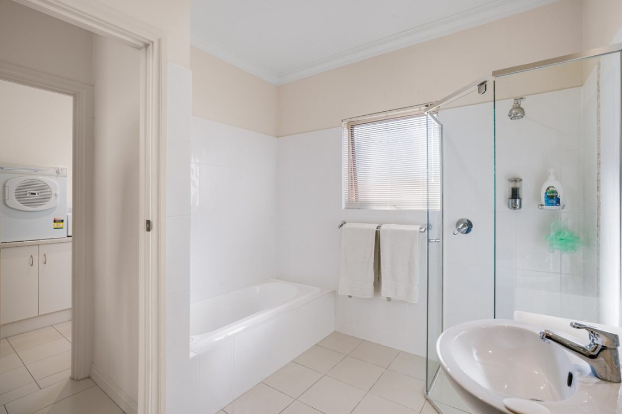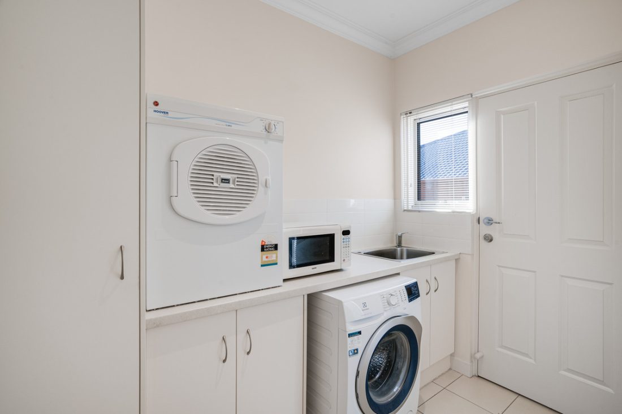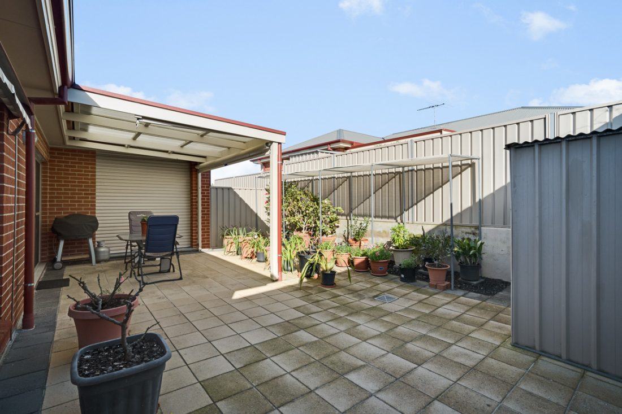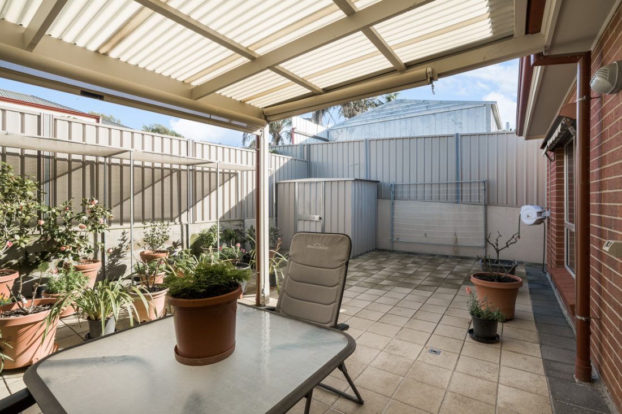3/70 Ladywood Road, Modbury North SA 5092
Say hello to easy living in this neat and tidy home, where contemporary design effortlessly blends with space and comfort.
Welcome home to 3/70 Ladywood Road, a prime location just moments away from a host of amenities, offering a lifestyle of convenience. Tucked away from the street front, this residence is private and secure.
As you arrive, you’ll be greeted by a charming exterior, cladded with stone and complete with a tidy garden bed. Step inside to be welcomed by the front living room, bathed in natural sunlight from two generous windows and equipped with a ceiling fan for year-round comfort.
Journey further into the heart of the home, where an open-plan kitchen, dining, and living area awaits. This space will undoubtedly become the centre of your daily life, perfect for entertaining guests and spending quality time with your family. The kitchen boasts contemporary cabinets, ample countertop space, and top-notch stainless steel appliances, including a gas cooktop and a dishwasher.
Large glass sliding doors effortlessly connect this area to the outdoor undercover verandah, creating an ideal space for hosting gatherings. The fully paved, private yard ensures you can spend less time on maintenance and more time basking in the sunshine, plus a handy tool shed for storage.
Back inside, you’ll find three generously proportioned bedrooms, each adorned with plush carpeting. The master bedroom stands out with its walk-in robe, ensuite, ceiling fan, and a charming bay window. The remaining guest bedrooms are well-equipped with built-in wardrobes, offering effortless storage solutions.
As you journey back inside, you’ll discover three spacious bedrooms, each featuring plush carpeting. The main bedroom stands out with its walk-in robe, ensuite, ceiling fan and charming bay window. The remaining guests bedroom are equipped with built-in wardrobes for convenient storage.
The bathrooms are bathed in natural light and exude an airy ambiance, featuring pristine white tiles and abundant storage. The main bathroom is equipped with a built-in bath.
Enjoy the convenience of strolling to nearby shopping centers, schools, public transport options, and parks, making your daily errands a breeze. Westfield Tea Tree Plaza is a stone’s throw away, serving as a retail and dining hub, putting everything you need at your fingertips. Additionally, a quick 3-minute drive leads you to a hub of amenities, including the Waterworld Aquatic Centre, Modbury Sports & Community Club, and Ashley Reserve. Families will appreciate the proximity of excellent schools, and a bus stop at the front of the property ensures easy access to all your destinations.
Whether you’re in search of a comfortable home or a reliable investment property, this opportunity is for you.
Check me out;
– Neat, tidy and low maintenance, 2008 built
– Master bedroom with walk-in robe and ensuite
– Remaining two bedrooms with built-in robes
– Light-filled, open plan kitchen, dining and living area
– Stainless-steel appliances including new dishwasher and gas cooktop
– Seperate living room with ceiling fan
– Main bathroom with built-in bath, shower and large vanity
– Enclosed and low-maintenance back yard
– Plush carpet to bedrooms and tiles throughout living
– Down lights and ducted air-conditioning throughout
– Lockup single garage
– Walking distance to Westfield Tea Tree Plaza
Specifications:
CT // 6017/392
Built // 2008
Home // 150.5 sqm*
Council // City of Tea Tree Gully
Nearby Schools // Modbury School, Modbury West School, Prescott Primary Northern, Redwood Park Primary School
On behalf of Eclipse Real Estate Group, we try our absolute best to obtain the correct information for this advertisement. The accuracy of this information cannot be guaranteed and all interested parties should view the property and seek independent advice if they wish to proceed.
Should this property be scheduled for auction, the Vendor’s Statement may be inspected at The Eclipse Office for 3 consecutive business days immediately preceding the auction and at the auction for 30 minutes before it starts.
Joshua Faddoul – 0417 785 277
joshuaf@eclipserealestate.com.au
Carlos Carosi – 0402 561 416
carosic@eclipserealestate.com.au
RLA 277 085
Property Features
- House
- 3 bed
- 2 bath
- 1 Parking Spaces
- Ensuite
- Garage
- Map
- About
- Contact
Proudly presented by
Joshua Faddoul
Joshua Faddoul
Send an enquiry.
- About
- Contact
Proudly presented by
Carlos Carosi
Carlos Carosi
Send an enquiry.
Eclipse Real Estate.
215 Payneham Road, St Peters, South Australia 5069
Tel: (08) 7081 7722
sayhello@eclipserealestate.com.au
© Eclipse Real Estate 2024 / Website by Empower

