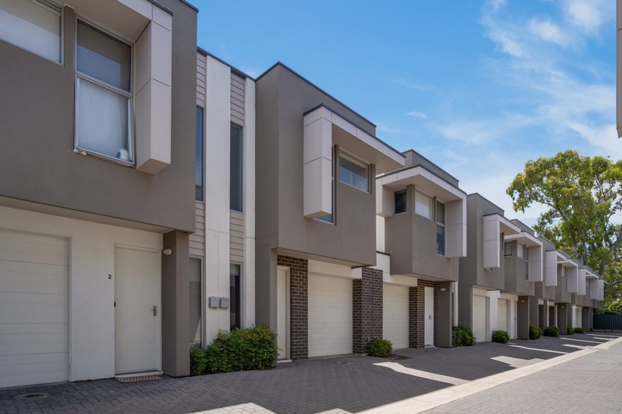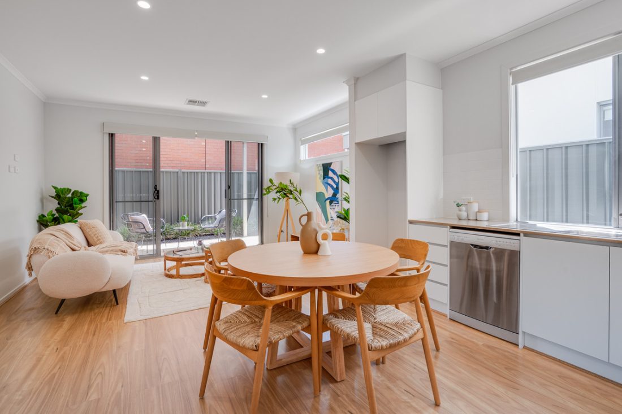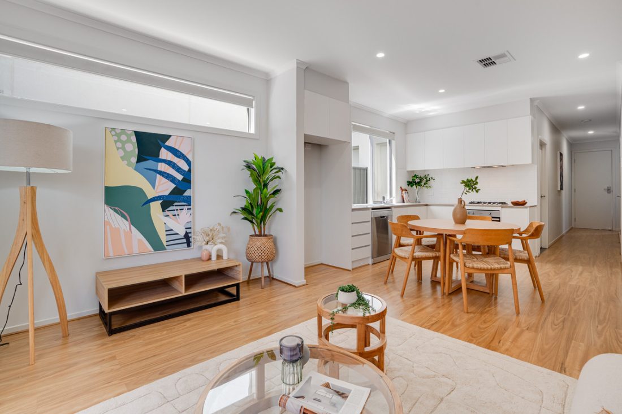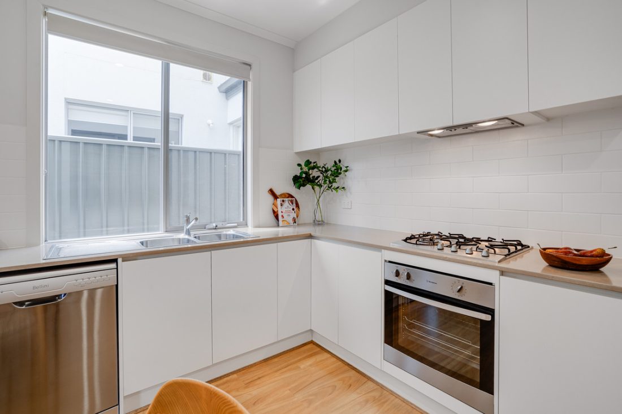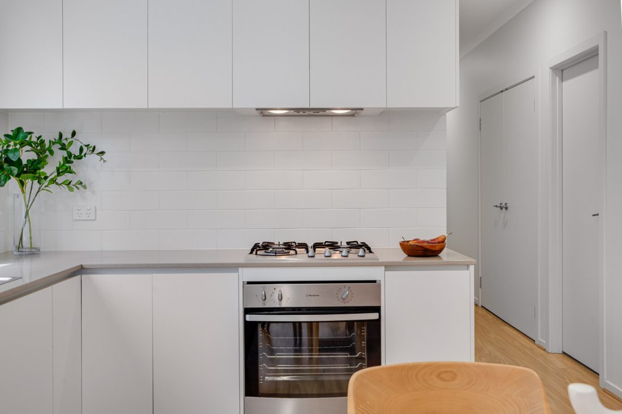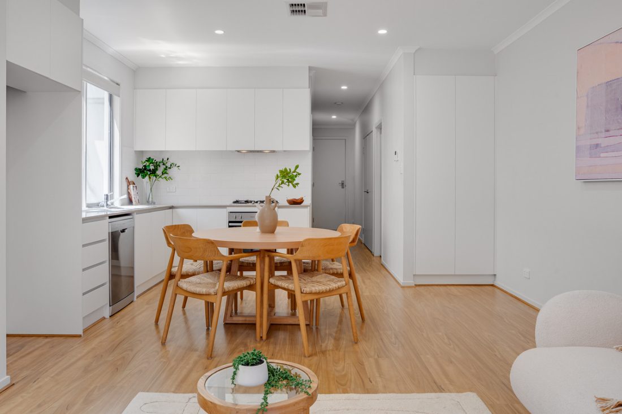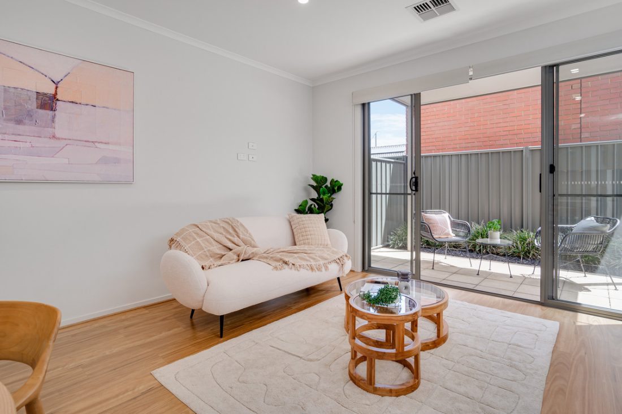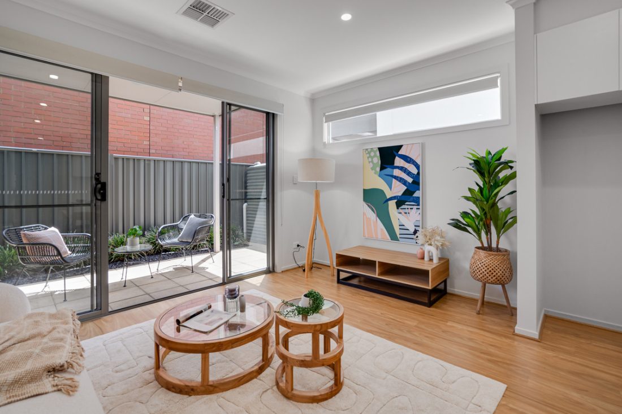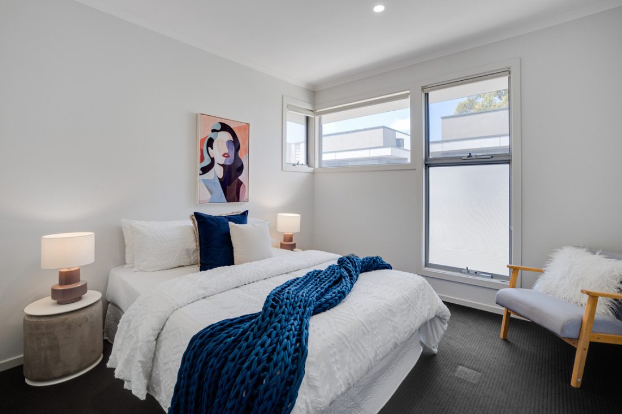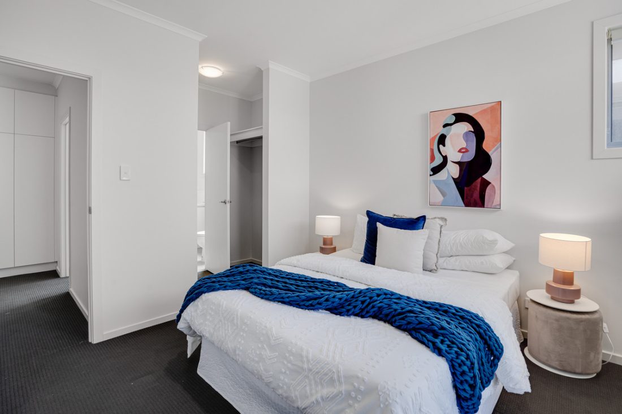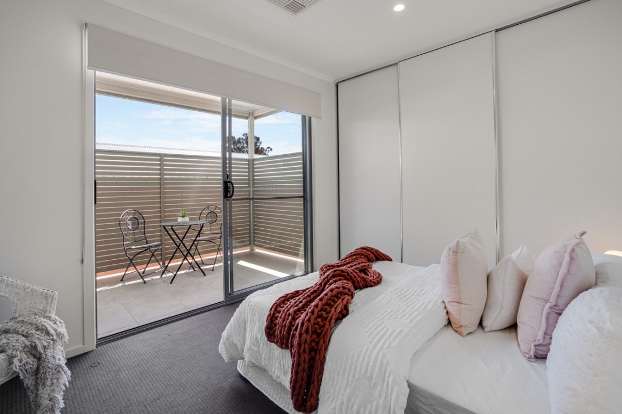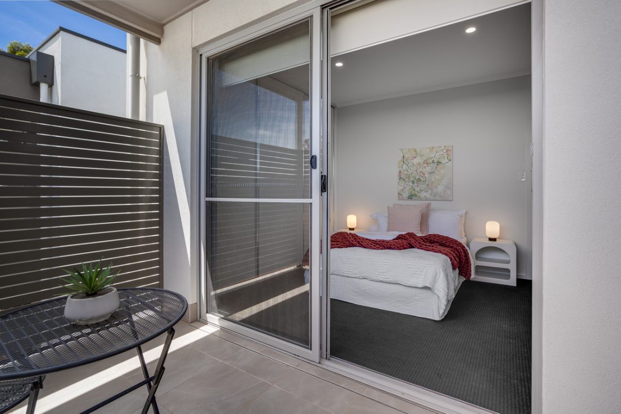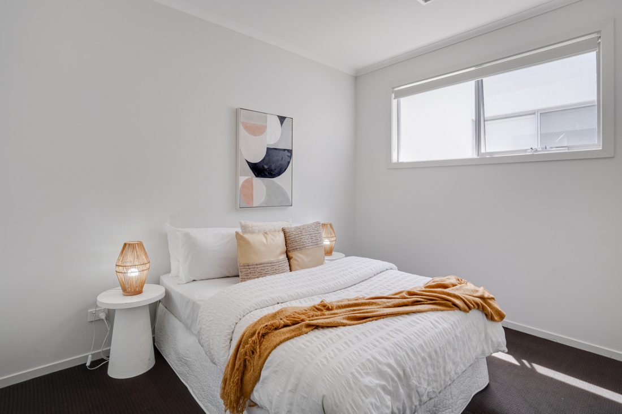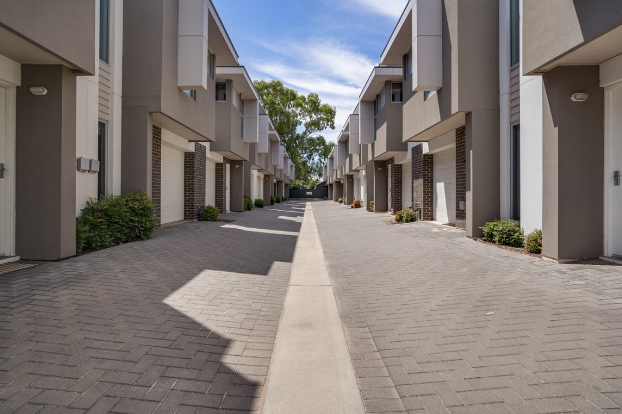3/426 Torrens Road, Kilkenny SA 5009
Say hello to modern living in this 2018 built townhome, a streamlined design featuring three bedrooms, open-plan living, outdoor entertaining and sleek modern fixtures throughout – all set for you to move in and start enjoying.
Welcome home to 3/426 Torrens Road Kilkenny, ideally positioned between the city and the sea to offer the best of the both worlds. As you arrive, you’ll be greeted by a striking exterior and beautifully manicured frontage.
Step inside and follow the hallway into the heart of the home – a stylish open-plan kitchen, dining, and living area destined to be the central hub of everyday living. Bathed in natural sunlight, the modern kitchen boasts sleek handleless cabinets, subway tiled backsplash and stainless-steel appliances including a gas cooktop.
Glass sliding doors seamlessly connect the living area to the outdoors, leading you to a charming paved and low-maintenance space—an ideal spot for soaking in the sunshine or hosting gatherings.
Venture upstairs to discover three bedrooms, each well-sized and equipped with plush carpet. Bedrooms 2 and 3 offer built-in robes, while the main bedroom boasts a walk-in robe and direct access to the main bathroom. Bedroom 2 also stands out with a private rear facing balcony, providing a serene spot for morning coffees in the fresh air.
With its modern and spacious design, the bathroom shines with sleek finishes, a large vanity, and spacious shower.
Other notable features of this impressive property include ducted air conditioning throughout, secure single garaging and a downstairs powder room.
Discover the best of suburban living in Kilkenny – conveniently located with easy access to all the amenities essential for a comfortable and enjoyable lifestyle. Within walking distance is Armadale Plaza—a vibrant hub featuring major retailers like Big W, Aldi, Harris Scarfe, Foodland, and an array of specialty shops to meet your shopping and dining needs effortlessly. Families are spoilt for choice with several schools in the vicinity, including Kilkenny Primary School and Woodville Gardens School. And for those city adventures or work commutes, the proximity to the city centre – just a quick 15-minute drive away—ensures that every convenience is within easy reach
Whether you’re seeking a new home to move in and enjoy or a low-maintenance investment in a prime location, this one is sure to check all the boxes.
Check me out;
– Modern and low maintenance, 2018 built
– Three spacious bedrooms with plush carpet
– Primary bedroom with walk-in robe
– Built in robes to bedrooms 2 & 3
– Bed 2 with access to private rear facing balcony
– Light-filled, open plan kitchen, dining and living area
– Stainless-steel appliances including dishwasher and gas cook-top
– Paved low-maintenance outdoor entertaining area
– Main bathroom with sleek modern fixtures
– Downstairs powder room
– Ducted air-conditioning
– Lockup single garage with internal access
– Close to shopping, parks and great schools
– And so much more…
Specifications:
CT // 6214/863
Built // 2018
Land // 99 sqm*
Home // 137.6 sqm*
Council // City of Charles Sturt
Nearby Schools // Woodville Gardens School, Kilkenny Primary School, Woodville High School
John Ktoris – 0433 666 129
johnk@eclipserealestate.com.au
Property Features
- House
- 3 bed
- 1 bath
- 1 Parking Spaces
- Floor Area is 137.60 m²
- 2 Toilet
- Garage
- Built In Robes
- Outdoor Entertaining
- Map
- About
- Contact
Proudly presented by
John Ktoris
John Ktoris
Send an enquiry.
Eclipse Real Estate.
215 Payneham Road, St Peters, South Australia 5069
Tel: (08) 7081 7722
sayhello@eclipserealestate.com.au
© Eclipse Real Estate 2024 / Website by Empower

