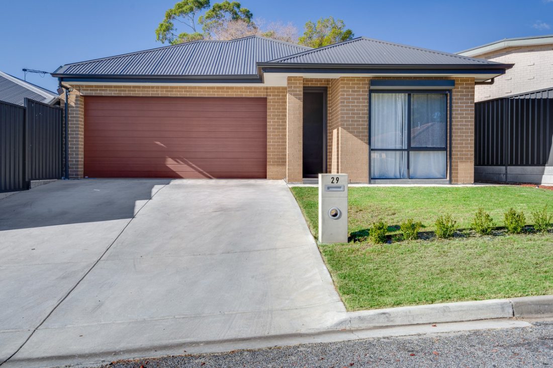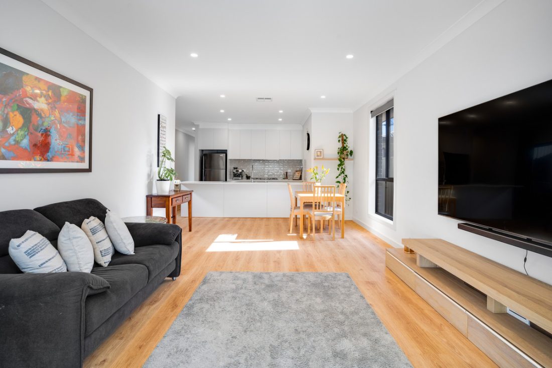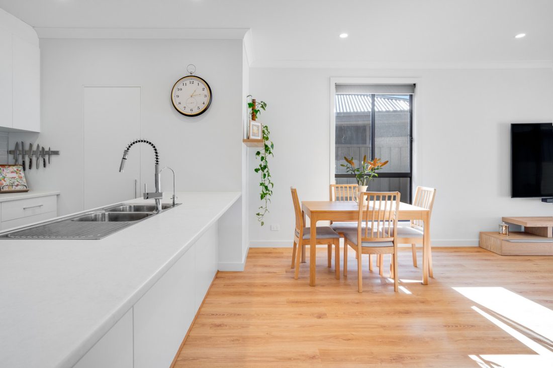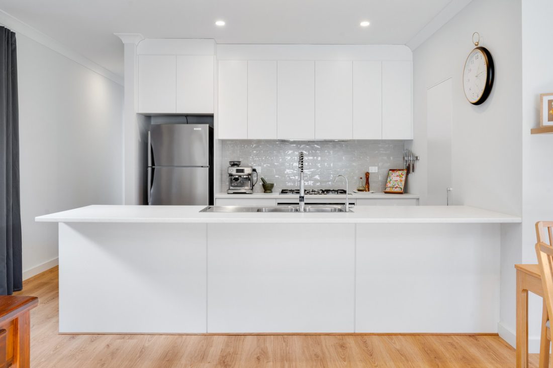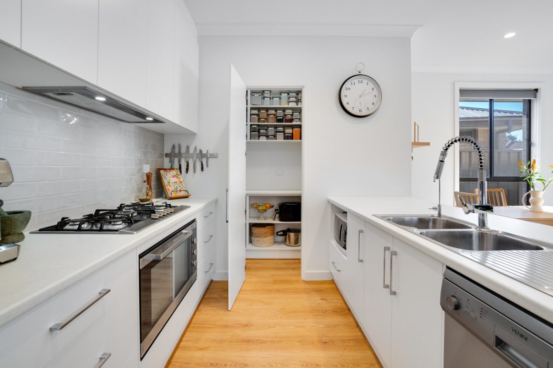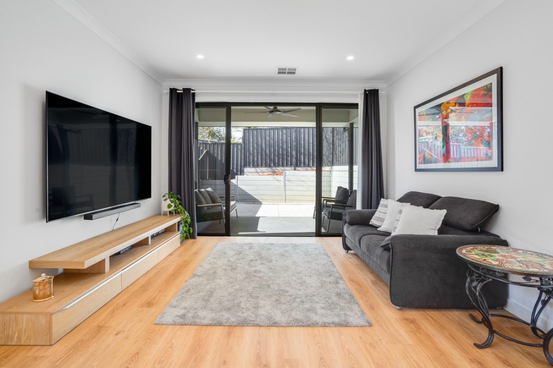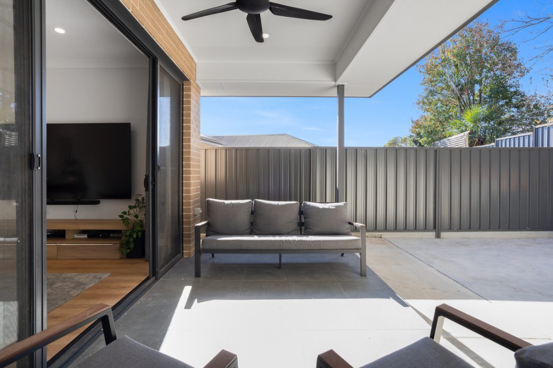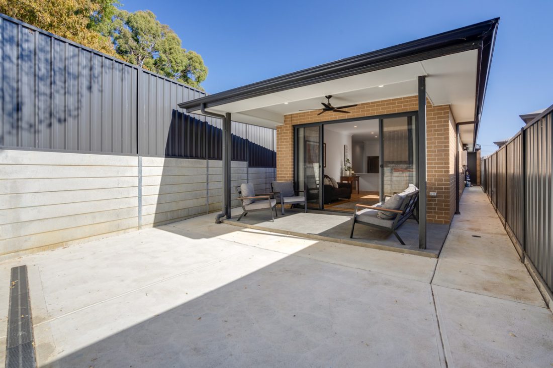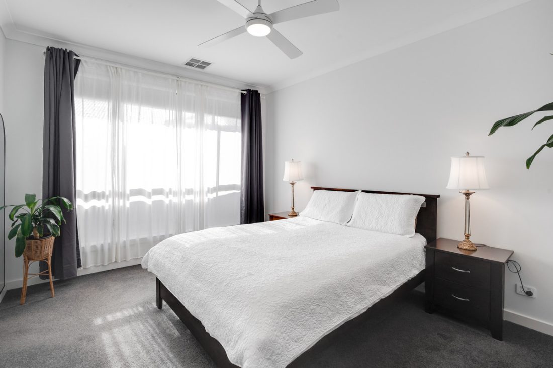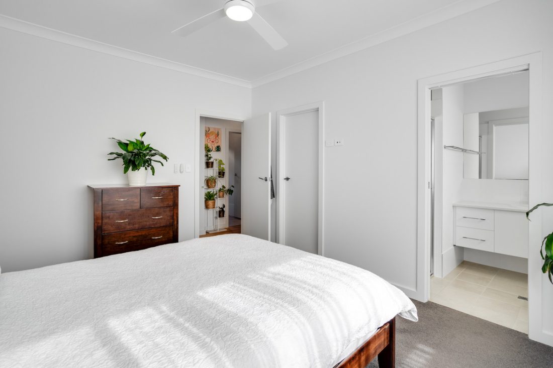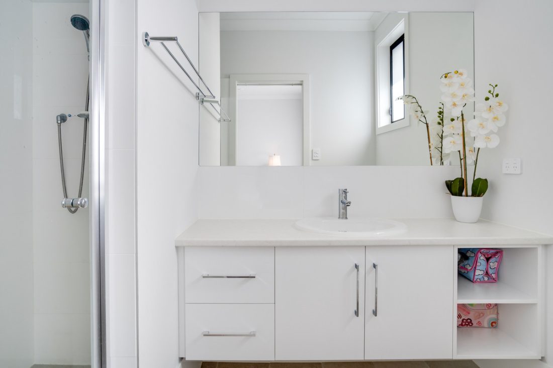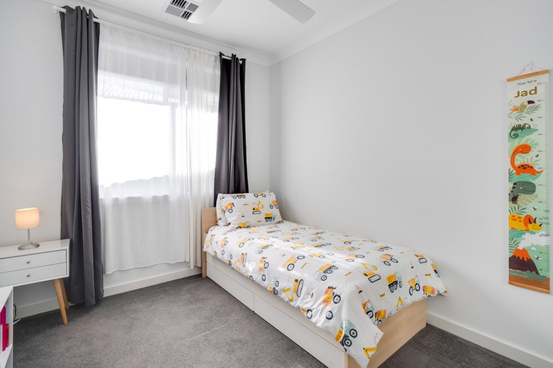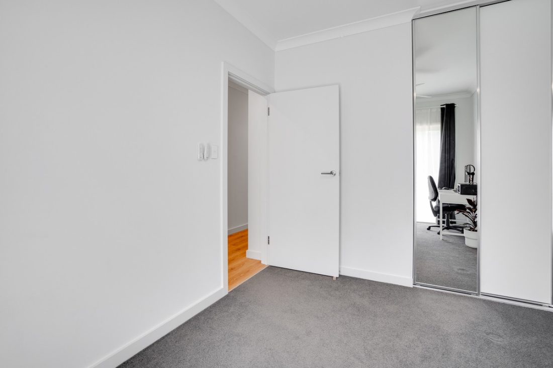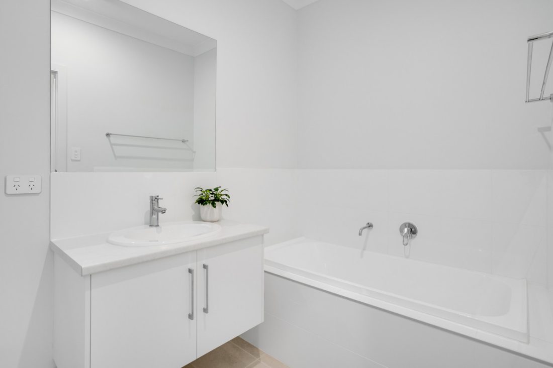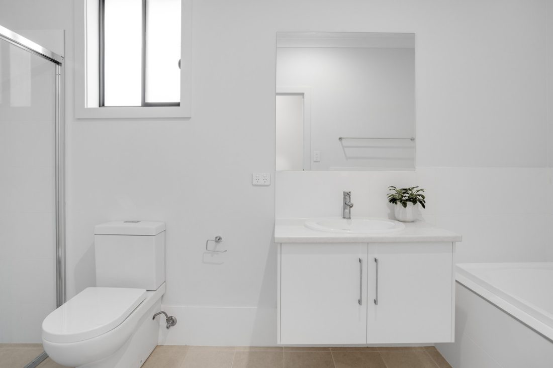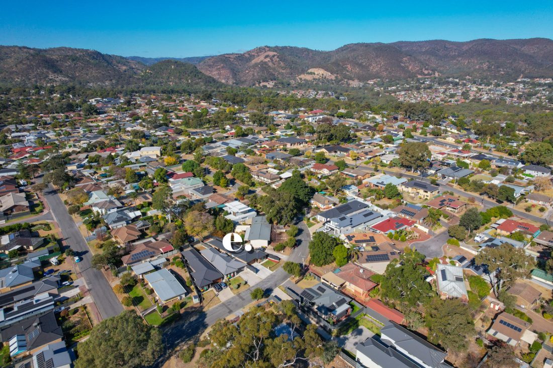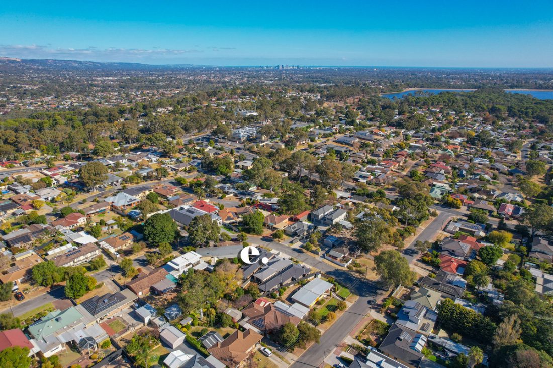29 Highbury Drive, Highbury SA 5089
Say hello to a modern and stylish three-bedroom home, nestled in the leafy suburb of Highbury. Here, you’ll find yourself moments from the tranquil foothills and the Linear Trail. Whether you’re looking for your first home, a family residence, or an investment opportunity, this home is the perfect choice.
Step inside and follow the hallway to the heart of the home: the open-plan kitchen and living area. This space is both spacious and inviting, ideal for everyday living and hosting gatherings.
The kitchen boasts sleek and stylish aesthetics, featuring ample storage and stainless steel appliances, including a gas cooktop. The bench-top extends to form a breakfast bar with seating for up to five stools, perfect for informal meals.
Sliding glass doors seamlessly connect the interior to the exterior, where a sunny courtyard becomes a natural extension of the lounge space. This low-maintenance area ensures you can spend more time enjoying the fresh air and less time on upkeep.
At the front of the home, you’ll find three bedrooms, each adorned with plush carpeting. Two of the bedrooms feature built-in wardrobes, while the master bedroom boasts a walk-in robe and ensuite, creating a true retreat for homeowners.
Both the ensuite and main bathroom feature sleek fixtures, crisp white tiling, floating vanities, and modern fittings.
Location-wise, this home is exceptional. Nature lovers will adore the surrounding leafy reserves, including the lush spaces bordering the Linear Trail. The Highbury Hotel, just around the corner, offers a delicious dinner option, and the Dernancourt Shopping Centre, a bit further down the road, includes a Coles, Goodlife gym, and various specialty stores. Excellent schools are within easy walking distance, including Highbury Primary School and Preschool, just a 10-minute stroll from your front door.
Say hello to your new home in Highbury – where style, comfort, and convenience come together beautifully.
Check me out:
– Modern and low-maintenance, 2022 built
– Three spacious bedrooms with plush carpet and ceiling fans
– Primary bedroom with walk-in robe and ensuite
– Beds 2 & 3 with built-in robes
– Spacious open plan kitchen, dining and living area at rear of home
– Kitchen with walk-in pantry and large peninsular bench
– Sleek appliances including dishwasher and gas cook-top
– Both bathrooms with sleek and luxurious finishes
– Alfresco entertaining area with down-lights and ceiling fan
– Ducted air-conditioning throughout
– Secure double garage with internal access
– And so much more…
Specifications:
CT // 6225/427
Built // 2022
Land // 331 sqm*
Home // 173.32 sqm*
Council // City of Tea Tree Gully
Nearby Schools // Highbury Primary School, Modbury South Primary School, Modbury High School, Avenues College
On behalf of Eclipse Real Estate Group, we try our absolute best to obtain the correct information for this advertisement. The accuracy of this information cannot be guaranteed and all interested parties should view the property and seek independent advice if they wish to proceed.
Should this property be scheduled for auction, the Vendor’s Statement may be inspected at The Eclipse Office for 3 consecutive business days immediately preceding the auction and at the auction for 30 minutes before it starts.
Joshua Faddoul – 0417 785 277
joshuaf@eclipserealestate.com.au
RLA 277 085
Property Features
- House
- 3 bed
- 2 bath
- 2 Parking Spaces
- Land is 331 m²
- Floor Area is 173 m²
- Ensuite
- 2 Garage
- Built In Robes
- Outdoor Entertaining
- Map
- About
- Contact
Proudly presented by
Joshua Faddoul
Joshua Faddoul
Send an enquiry.
Eclipse Real Estate.
215 Payneham Road, St Peters, South Australia 5069
Tel: (08) 7081 7722
sayhello@eclipserealestate.com.au
© Eclipse Real Estate 2024 / Website by Empower

