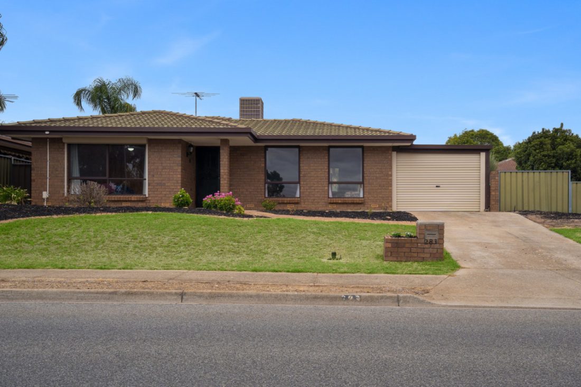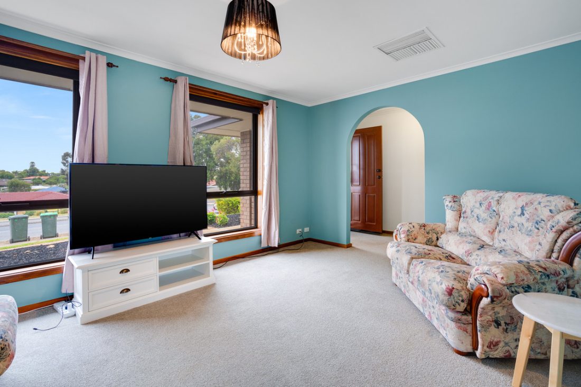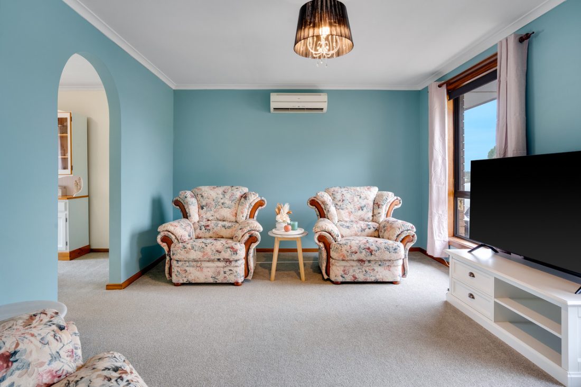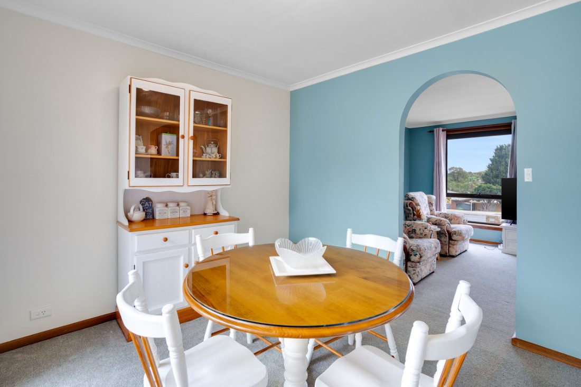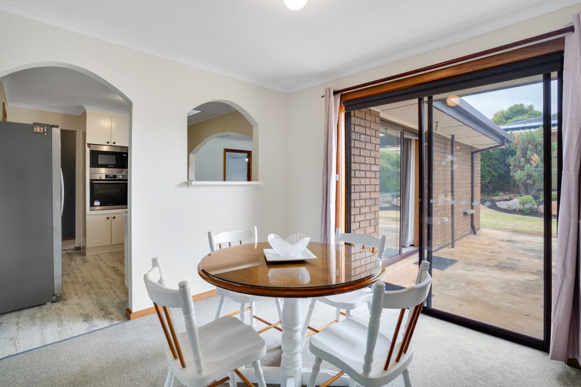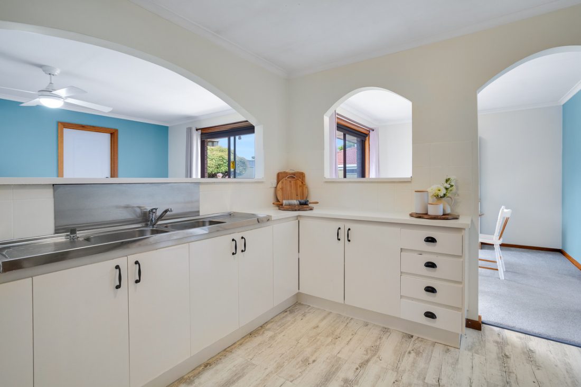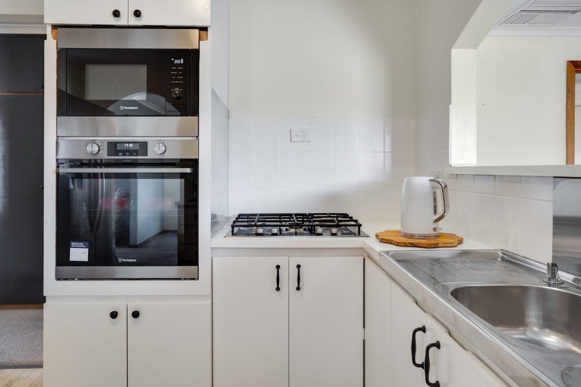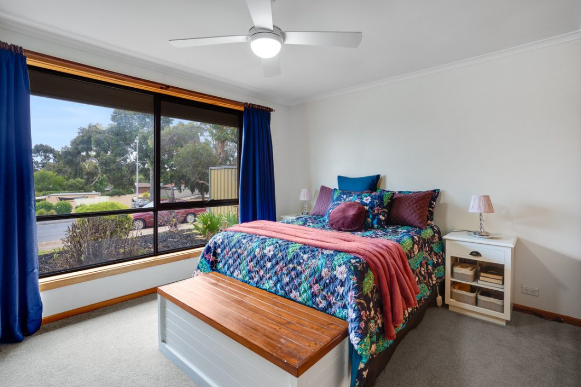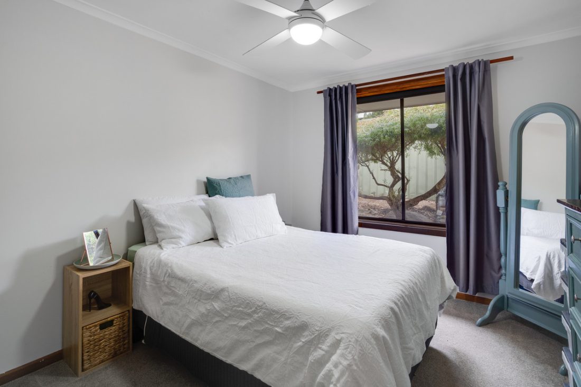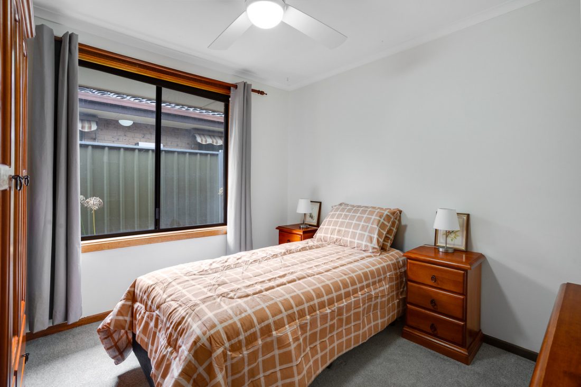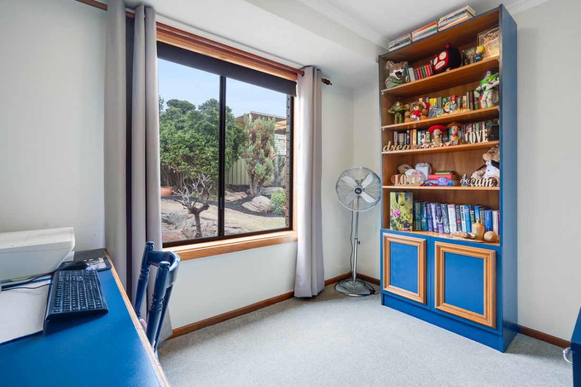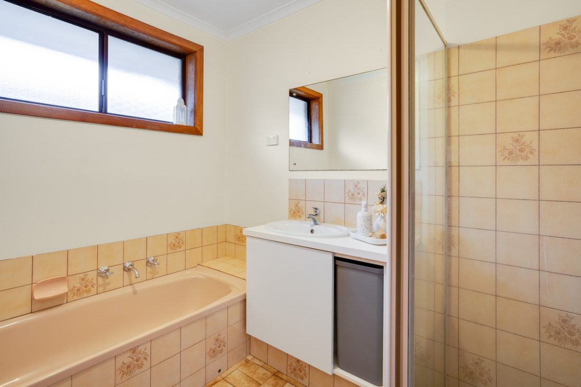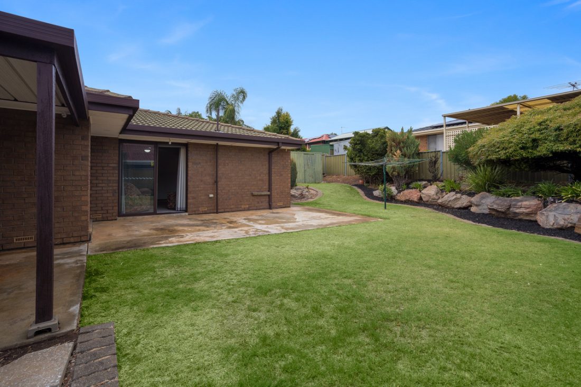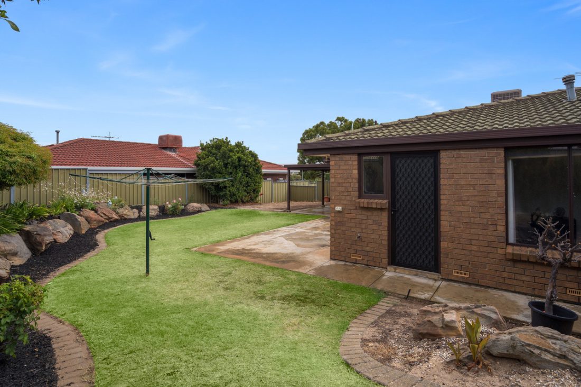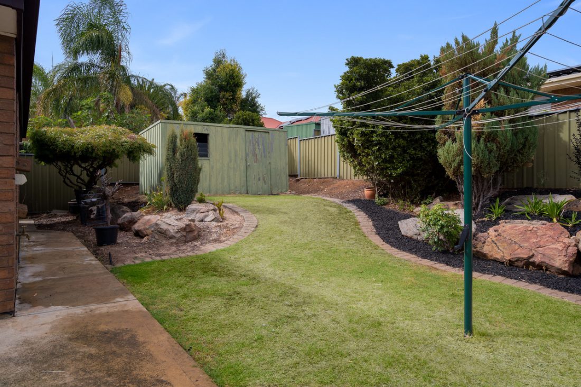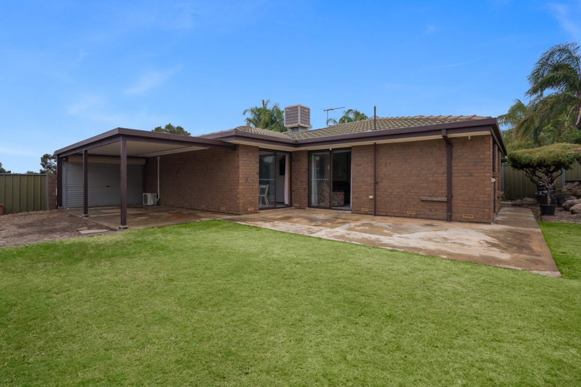283 Grenfell Road, Redwood Park SA 5097
Say hello to a meticulously maintained solid brick home, updated throughout and nestled on an expansive 670 sqm* parcel of land with future development potential (subject to council approval). Boasting four bedrooms, including a master with a built-in robe, multiple living areas, an updated kitchen, and a beautifully manicured yard, this home is not only ready to move in and enjoy but also brimming with possibilities.
Welcome home to 283 Grenfell Road, perched on the high side of the road and situated just moments away from a variety of conveniences. A neat and tidy exterior with a spacious front garden greets you.
Step inside to a generously sized lounge room, flooded with natural light from large windows and equipped with a split-system air-conditioner for year-round comfort. Continuing on, a delightful dining space awaits before leading you into the heart of the home—the light-filled kitchen.
Here, sleek stainless steel appliances, including a wall oven and microwave, gas cooktop, and double sink, take centre stage, overlooking the adjacent family room. Abundant cabinetry, complemented by a walk-in pantry, effortlessly meets your storage needs.
The family room offers an ideal retreat for the kids to have their own space, complete with plush carpeting, a ceiling fan, and glass sliding doors that open onto the outdoors.
Explore the four well-appointed bedrooms, each adorned with plush carpeting for comfort. Bedrooms 1, 2, and 3 feature ceiling fans, while Bedroom 1 boasts a spacious built-in wardrobe. The bathroom exudes charm, featuring a built-in bath, corner shower, and built-in vanity, catering to both relaxation and functionality.
Stepping outside, the spotlight turns to the pristine backyard – where manicured lawn and beautifully landscaped surrounds create an idyllic setting to enjoy the sunshine.
Discover utmost convenience with this ideally positioned residence. Within moments, you’ll find yourself at Surrey Downs Shopping Centre, where a Drakes Foodland and an array of specialty stores await, alongside delightful eateries like Square 44 Cafe. Additionally, Westfield Tea Tree Plaza is just a stone’s throw away, providing a top-tier shopping and dining experience. Seamlessly integrated throughout the district are exceptional schools and convenient public transport options, making access to the Adelaide CBD easier than ever before.
Whether you’re looking to move your family in and start enjoying the benefits, seeking a reliable investment, or exploring your next development opportunity in a prime location, this property is the perfect choice.
Check me out:
– Torrens Title
– Expansive 670 sqm* land size with wide 20m* frontage
– Four bedrooms
– Primary bedroom with built-in robe
– Front lounge room with split-system air-conditioner
– Kitchen with sleek stainless-steel appliances and walk-in pantry
– Light filled dining space with servery window to kitchen
– Family room with glass sliding doors to exterior
– Charming bathroom with built-in bath
– Separate toilet for added convenience
– Ceiling fans to bedrooms 1, 2, 3 and family room
– Undercover single carport
– Manicured lawn with beautiful landscaping
– Garden shed
– Superb location, minutes from shopping, parks and schools
– And so much more…
Specifications:
CT // 5120/730
Built // 1985
Land // 670 sqm*
Home // 162.3 sqm*
Council // City of Tea Tree Gully
Nearby Schools // Redwood Park Primary School, The Heights School, Banksia Park International High School
On behalf of Eclipse Real Estate Group, we try our absolute best to obtain the correct information for this advertisement. The accuracy of this information cannot be guaranteed and all interested parties should view the property and seek independent advice if they wish to proceed.
Should this property be scheduled for auction, the Vendor’s Statement may be inspected at The Eclipse Office for 3 consecutive business days immediately preceding the auction and at the auction for 30 minutes before it starts.
Carlos Carosi – 0402 561 416
carlosc@eclipserealestate.com.au
RLA 277 085
Property Features
- House
- 4 bed
- 1 bath
- 1 Parking Spaces
- Land is 670 m²
- Floor Area is 162.30 m²
- Carport
- Built In Robes
- Map
- About
- Contact
Proudly presented by
Carlos Carosi
Carlos Carosi
Send an enquiry.
Eclipse Real Estate.
215 Payneham Road, St Peters, South Australia 5069
Tel: (08) 7081 7722
sayhello@eclipserealestate.com.au
© Eclipse Real Estate 2024 / Website by Empower

