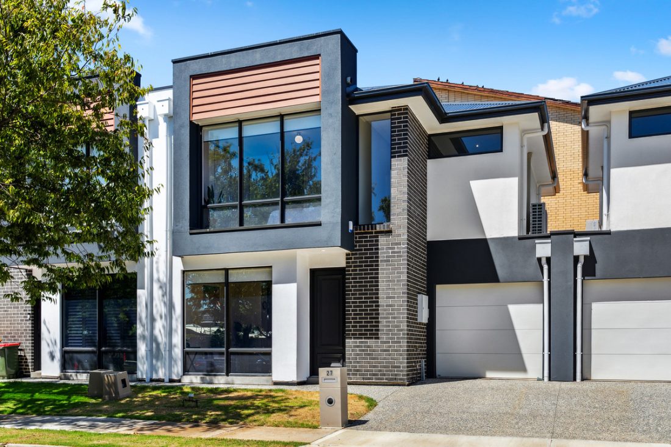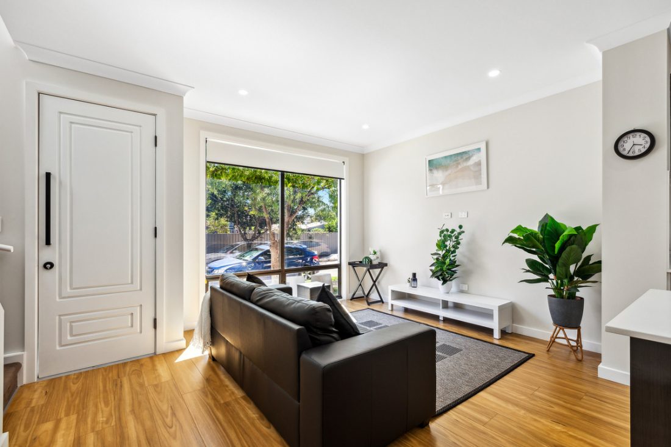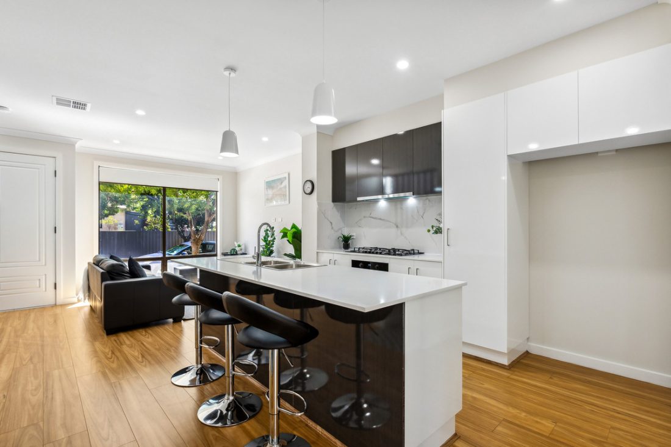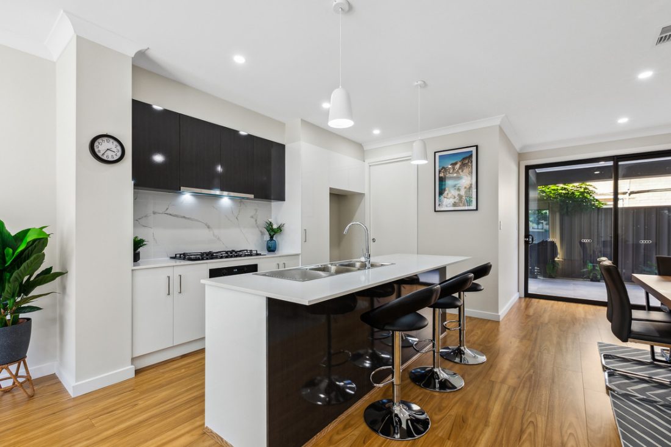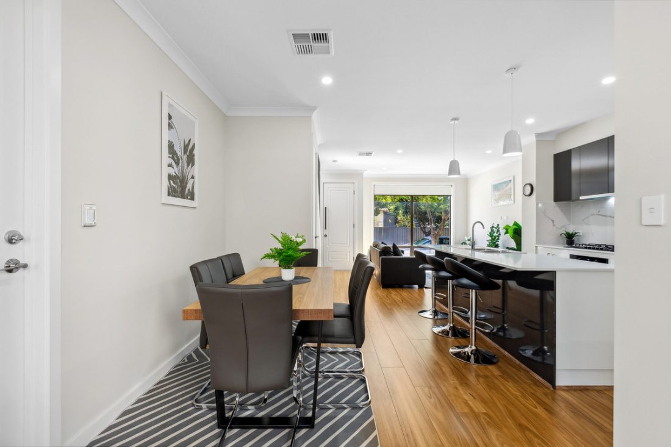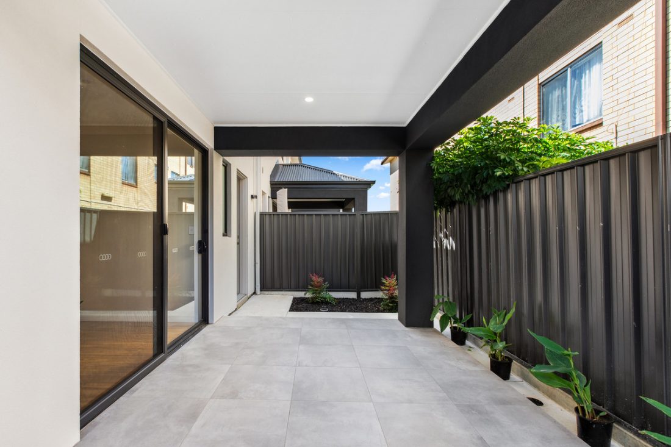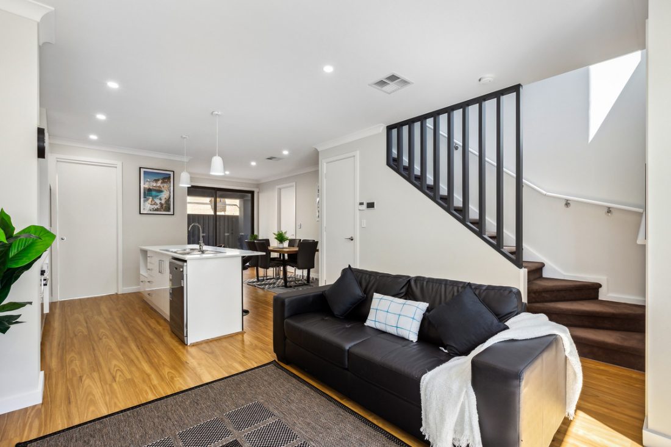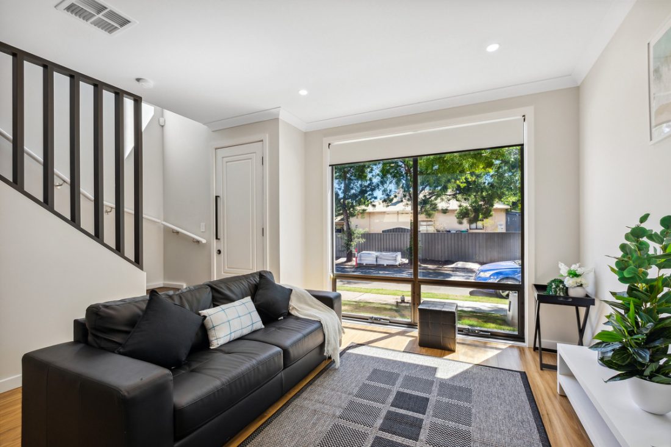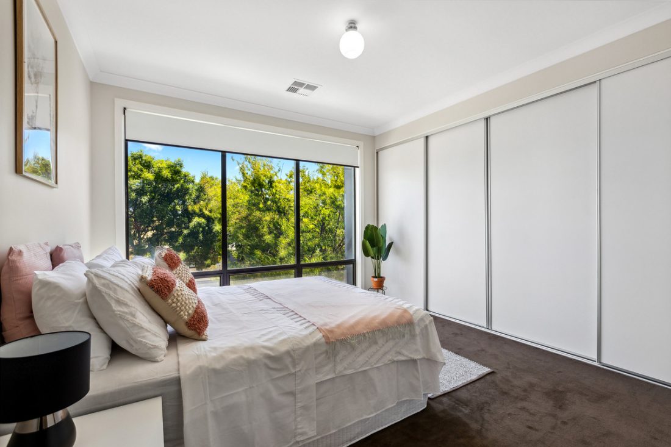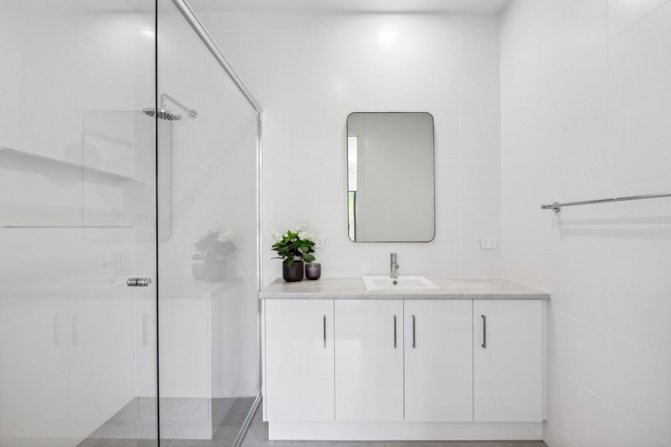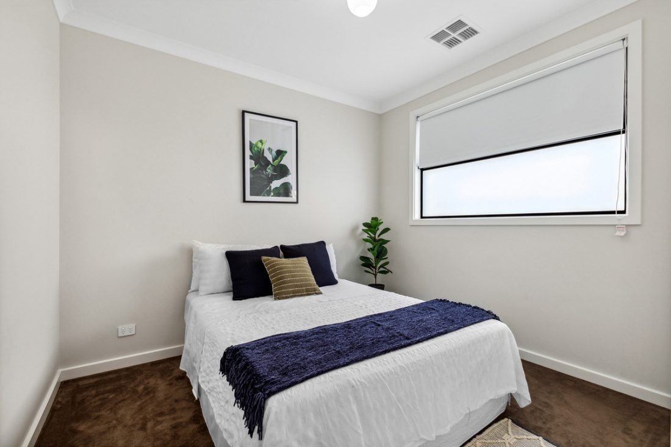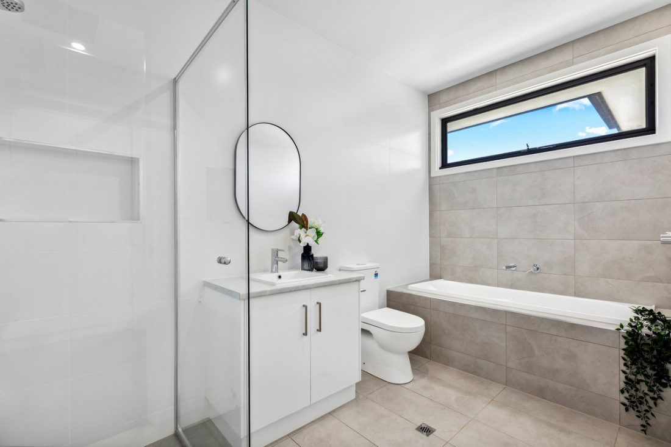27 Sarah Street, MARLESTON SA 5033
Say hello to luxurious living in this two-storey haven, recently constructed and cleverly designed for maximum space, abundant natural light and contemporary finishes.
Welcome home to 27 Sarah Street, perfectly positioned between the city and the sea to offer the best of the both worlds. As you arrive, you’ll be greeted by a striking exterior and beautifully manicured frontage.
Step inside, and you’ll find yourself in the heart of the home—an open-plan living, dining, and kitchen area complete with beautiful floating floors and LED down lights throughout. The sleek and modern kitchen boasts top-quality stainless-steel appliances, a convenient gas cooktop, stone bench tops, and ample storage, ensuring meal preparation is a breeze.
Glass sliding doors seamlessly connect the ground floor to the outdoors, leading you to a charming paved and low-maintenance space—an ideal spot for soaking in the sunshine or hosting gatherings.
Venture upstairs to discover three spacious bedrooms, each offering plush carpets and built-in robes for practical storage. The master bedroom stands out with its stylish ensuite, featuring floor-to-ceiling tiling and luxurious fixtures. The main bathroom mirrors these stylish touches and includes a built-in bath for the ultimate relaxation.
Other notable features of this impressive property include ducted reverse cycle air conditioning, secure garaging, an under-staircase storage room, downstairs powder room and low-maintenance landscaping.
Situated in the highly sought-after suburb of Marleston, this property is conveniently less than 10 minutes from the Adelaide CBD, while a mere 15-minute drive takes you to the stunning coastline, creating the perfect blend of lifestyle elements. Kurralta Park Shopping Centre, just 5 minutes away, hosts major retailers like Kmart and Coles, ensuring daily errands are a breeze. Additionally, with excellent schools, serene parks, and public transport in close proximity, this location truly offers everything.
Whether you’re a first time home buyer, growing family or looking for a hassle-free investment, this home is sure to tick the boxes.
Check me out:
– Modern & stylish, 2023 built
– Three bedrooms, two bathrooms
– Custom rendered and cladded facade
– Main suite with ensuite and large BIR
– Additional bedrooms with plush carpeting & BIR
– Large open plan kitchen & living area
– Gourmet kitchen featuring stainless-steel appliances
– Sleek floating floor throughout downstairs living areas
– Floor to ceiling, tiled bathrooms
– Full sized, built-in bathtub
– Single lockup garaging
– Security alarm
– NBN
– A short stroll from Richmond Primary School & Kesmond Reserve
– Approximately 5km from Adelaide CBD & Glenelg Beach
Specifications:
CT // 6274/629
Built // 2023
Land Size // 141 sqm*
Build Size // 153.4 sqm*
Council // City of West Torrens
Nearby Schools // Richmond Primary School, Cowandilla Primary School, Adelaide High School, Adelaide Botanic High School
On behalf of Eclipse Real Estate Group, we try our absolute best to obtain the correct information for this advertisement. The accuracy of this information cannot be guaranteed and all interested parties should view the property and seek independent advice if they wish to proceed.
Should this property be scheduled for auction, the Vendor’s Statement may be inspected at The Eclipse Office for 3 consecutive business days immediately preceding the auction and at the auction for 30 minutes before it starts.
Gabe Titmarsh – 0412 900 907
gabet@eclipserealestate.com.au
Property Features
- House
- 3 bed
- 2 bath
- 1 Parking Spaces
- 3 Toilet
- Ensuite
- Garage
- Built In Robes
- Outdoor Entertaining
- Ducted Heating
- Ducted Cooling
- Map
- About
- Contact
Proudly presented by
Gabe Titmarsh
Gabe Titmarsh
Send an enquiry.
Eclipse Real Estate.
215 Payneham Road, St Peters, South Australia 5069
Tel: (08) 7081 7722
sayhello@eclipserealestate.com.au
© Eclipse Real Estate 2024 / Website by Empower

