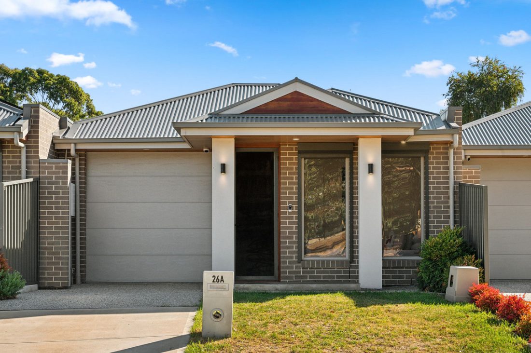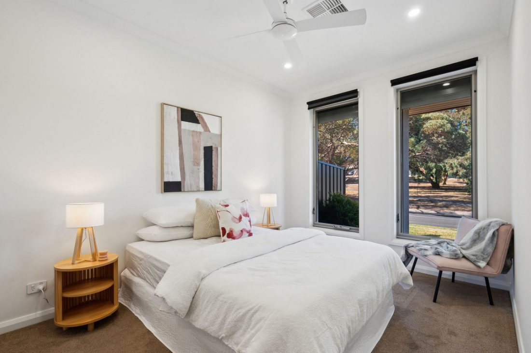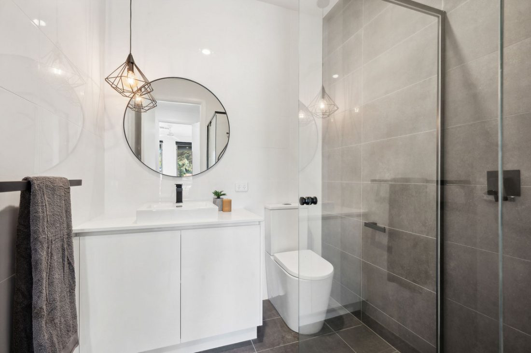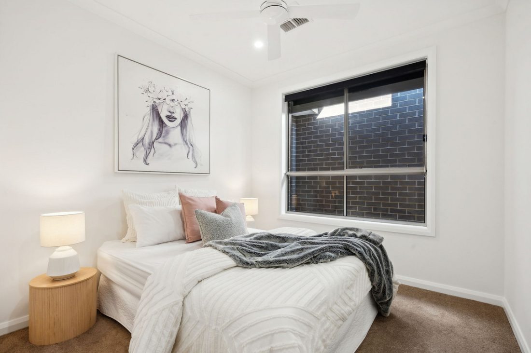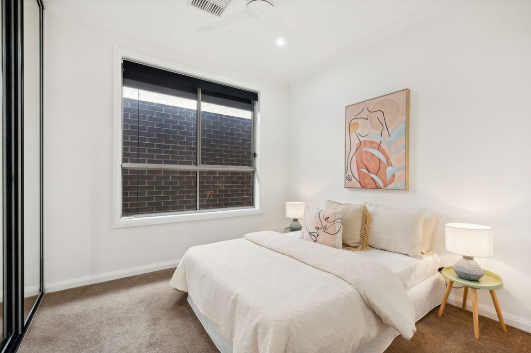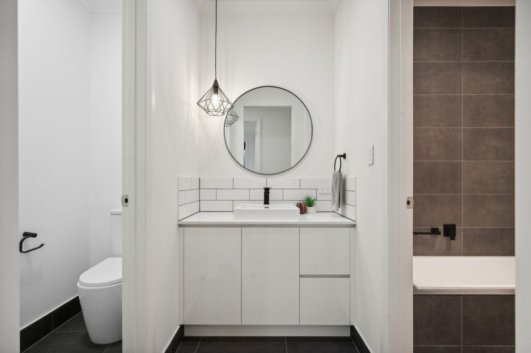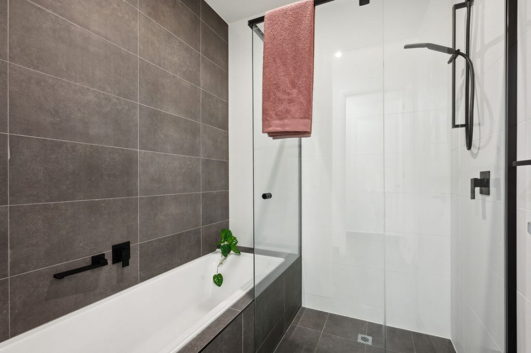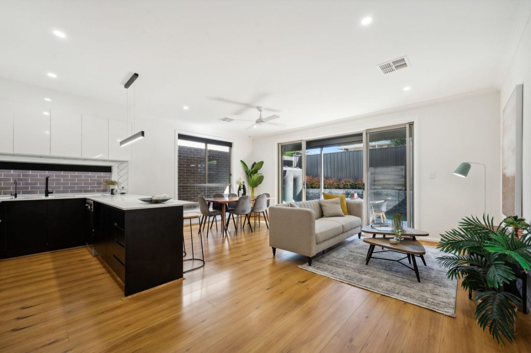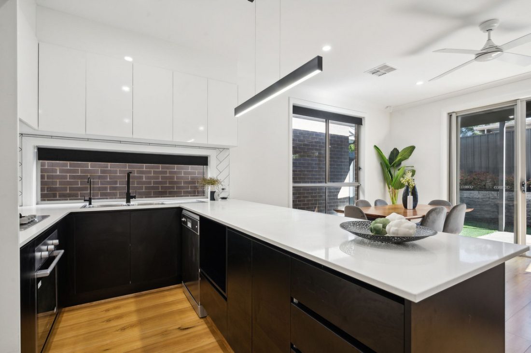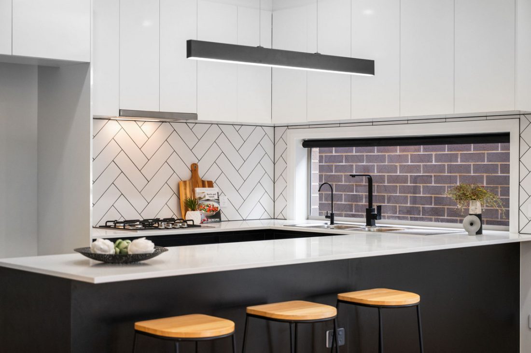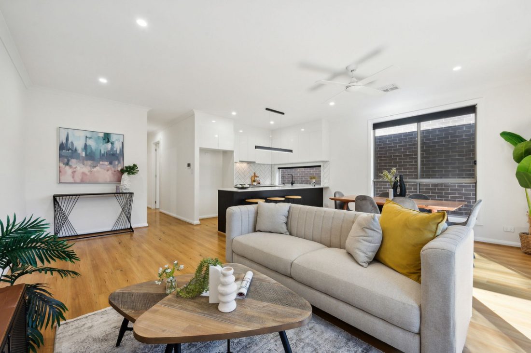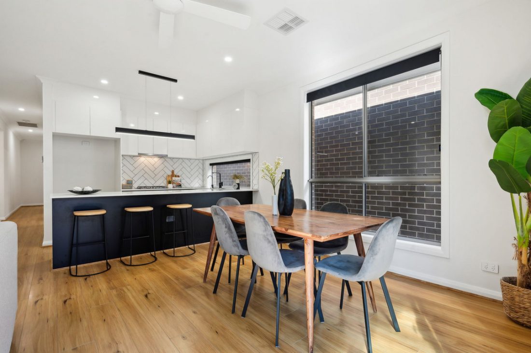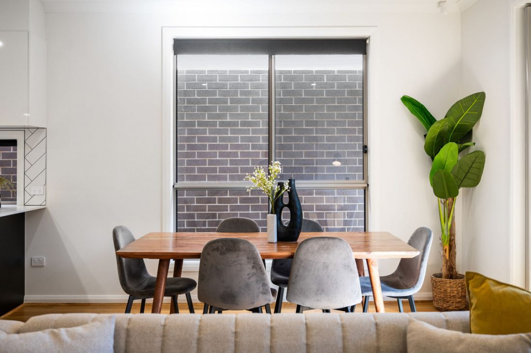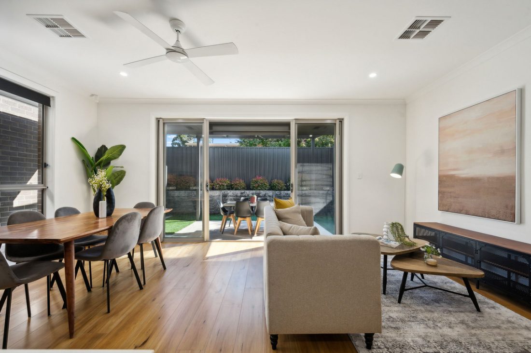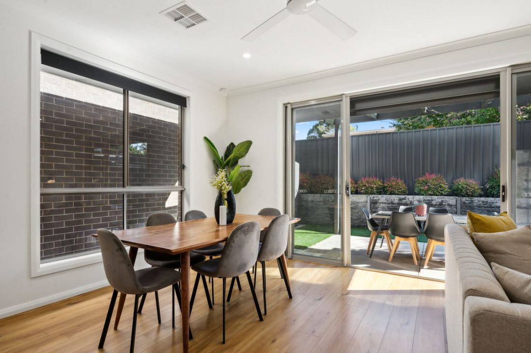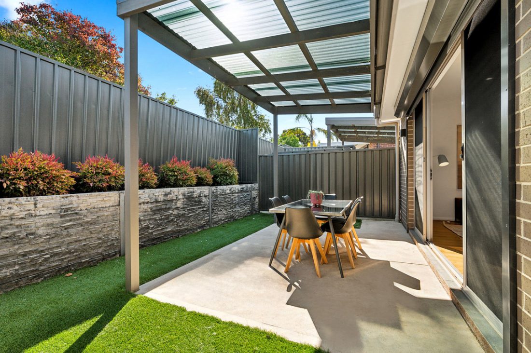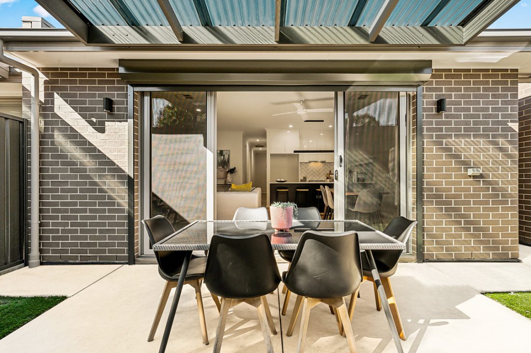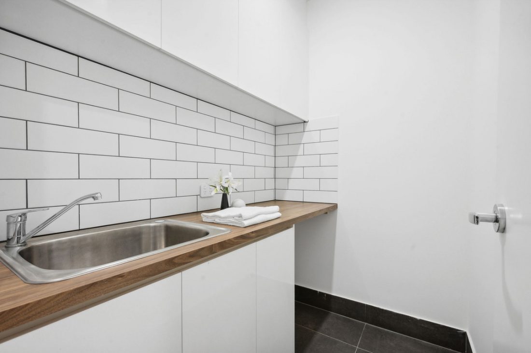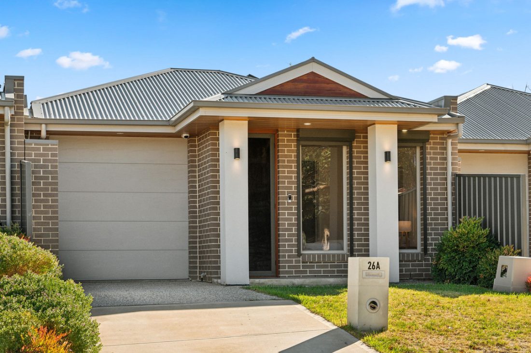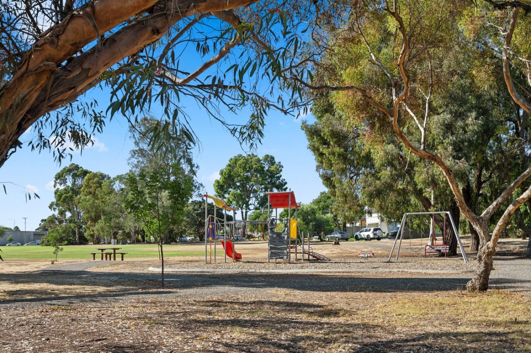26A Berryman Drive, Modbury SA 5092
Say hello to this sleek and stylish 3-bedroom Torrens Titled home, recently built in 2020 and filled with all the modern amenities. With its contemporary design, abundant natural light and open floor plan, here’s your gateway into a luxurious and low-maintenance lifestyle.
Welcome home to 26A Berryman Drive, a tranquil retreat in Modbury, perfectly positioned across the road from the serene Sir Frank Berryman Reserve, a vast green space that essentially becomes an extension of your front yard.
Step inside and follow the hallway into the heart of the home – a stylish open-plan kitchen, dining and living area destined to be the central hub of everyday living. Bathed in natural sunlight, the modern kitchen boasts stone bench-tops and stainless-steel appliances, including a gas cooktop and dishwasher. Thoughtfully designed storage solutions maintain a clutter-free space, while a stylish island bench serves as both a versatile workspace and a family gathering spot
Adjacent to the kitchen, the dining and living areas share the same abundant natural light, creating a bright and airy atmosphere. Glass sliding doors seamlessly connect the indoor and outdoor spaces. Outside, a delightful yard with a pergola offers the perfect setting for entertaining friends and family in the fresh air. Clever landscaping and neat artificial turf competes the picture.
Back inside, you’ll discover three bedrooms, each well-sized and equipped with plush carpet and both guest rooms with built-in robes. The main bedroom boasts a private ensuite and walk-in robe, creating a true retreat for the homeowners.
With their modern and spacious design, both bathrooms shine with sleek finishes, large vanities, floor to ceiling tiling and stone vanity tops while the main bathroom adds a touch of luxury with its built-in bath for a soothing soak.
In terms of location, this area truly has it all. Just across the road lies Sir Frank Berryman Reserve, an expansive green space featuring a playground and picnic facilities for leisurely days outdoors. Westfield Tea Tree Plaza, a retail and dining hub, is a stone’s throw away, putting everything you need at your fingertips. Families are well-catered for, with Modbury West School and Para Vista Primary School within a convenient 15-minute walk, ensuring quality education is just around the corner. And for those city adventures or work commutes, the proximity to the city centre – just a quick 20-minute drive away—ensures that every convenience is within easy reach.
Whether you’re seeking a new home to move in and enjoy or a low-maintenance investment in a prime location, this one is sure to check all the boxes.
Check me out:
– Modern and low maintenance, 2021 built
– Three spacious bedrooms with plush carpet
– Primary bedroom with ensuite and walk-in robe
– Light-filled, open plan kitchen, dining and living area
– Stainless-steel appliances including dishwasher and gas cook-top
– Main bathroom with built-in bath
– Laundry with built-in linen cupboard
– Undercover outdoor entertaining space
– Neat artificial turf
– Reverse cycle ducted heating/cooling
– Substantial solar system with 4.44kw panels and 13.5kw Tesla battery storage
– Alarm system
– Electric Roller shutters
– Ceiling fans
– LED downlights
– Lockup single garage with automatic roller door
– Across the road from Sir Frank Berryman Reserve
– Close to shopping and great schools
– And so much more…
Specifications:
CT // 6240/886
Built // 2020
Land // 216 sqm*
Home // 146.8 sqm*
Council // City of Tea Tree Gully
Nearby Schools // Para Vista Primary School, Modbury West School, Valley View Secondary School
On behalf of Eclipse Real Estate Group, we try our absolute best to obtain the correct information for this advertisement. The accuracy of this information cannot be guaranteed and all interested parties should view the property and seek independent advice if they wish to proceed.
Should this property be scheduled for auction, the Vendor’s Statement may be inspected at The Eclipse Office for 3 consecutive business days immediately preceding the auction and at the auction for 30 minutes before it starts.
Gabe Titmarsh – 0412 900 907
gabet@eclipserealestate.com.au
RLA 277 085
Property Features
- House
- 3 bed
- 2 bath
- 1 Parking Spaces
- Ensuite
- Garage
- Built In Robes
- Outdoor Entertaining
- Ducted Heating
- Ducted Cooling
- Map
- About
- Contact
Proudly presented by
Gabe Titmarsh
Gabe Titmarsh
Send an enquiry.
Eclipse Real Estate.
215 Payneham Road, St Peters, South Australia 5069
Tel: (08) 7081 7722
sayhello@eclipserealestate.com.au
© Eclipse Real Estate 2024 / Website by Empower

