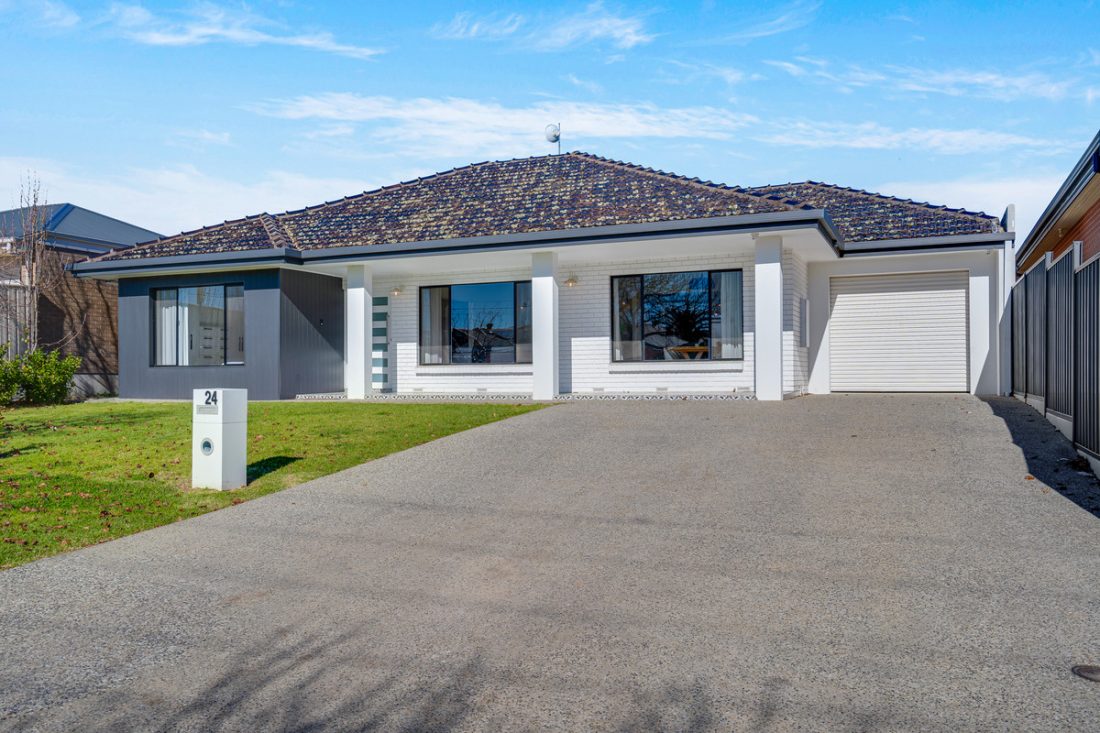24 Lauretta Street, NEWTON SA 5074
Auction. Onsite – 2pm 12th August 2023.
Say hello to an exceptional 1970s remake – an absolute gem in the north-east that has undergone flawless renovations. Welcome home to 24 Lauretta Street, nestled in the heart of Newton and just a stone’s throw from everything you’ll need, you won’t want to miss this!
Doused in monochrome, the home creates an impressive street appeal, yet what’s inside is even better – high-end finishes, an indoor/outdoor alfresco, a designer kitchen, mega solar boost, triple-bay rear garaging with drive-through access, and kid-fit surrounds – all on a level 720sqm* landscape.
Did someone say Travertine? Luxe, large format floor tiles flow from the opening complement of living and dining beneath bespoke ceilings, against a feature gas fire we’re ready to ignite, and a dining zone with inbuilt buffet joinery; this is modernist style, reinvented.
Step into a stunning modern kitchen where style meets functionality. This sleek space features stainless steel appliances, stylish granite countertops, moody cabinetry, and ample storage available. With its open concept design and abundant natural light, it’s perfect for both entertaining and everyday cooking.
Continue down the hall and discover three stylish bedrooms each equipped with built-in-wardrobes and ceiling fans. The master bedroom is superior with even more storage space, a bijou ensuite, and AV provisions accommodating for lazy morning lie-ins.
More modern matte-finished and fully tiled form makes its way to the main bathroom for less glass, more class. Indulge in a luxurious free-standing bathtub and a spacious walk-in shower, all harmoniously blending with cohesive finishes throughout. You’ll find a separate water closet next door for added convenience.
Step through the glass sliding doors and prepare to be impressed by an incredible outdoor entertaining space. Cook up a storm on the built-in BBQ, complete with a range hood, sink, and ample storage. Stay cool and well-lit with ceiling fans and gentle downlights, creating a perfect ambiance for relaxation and entertaining. For added convenience, a separate guest powder room is just around the corner, catering to your outdoor gatherings effortlessly.
It’s got it all, and you’ll want all of it now – from its invaluable round-corner amenity such as the Thorndon Park trails, Newton Village, ALDI, popular schools, and an O-Bahn city slipstream, with prime cul-de-sac placement, this is an opportunity that you don’t want to miss.
Check me out:
– Beautifully refurbished 1970s home on a large 720sqm allotment
– Three spacious bedrooms with built-in storage
– Master with ensuite bathroom
– Designer kitchen with sleek stainless-steel appliances
– Stylish main bathroom with free-standing bathtub and walk in shower
– Custom joinery & designer lighting throughout
– Gas fireplace in living room
– 15m (approx.) all-seasons alfresco with inbuilt BBQ & ceiling fans
– 3-bay detached powered garage with driveway access
– Outdoor toilet
– 6.6kw solar system
– Zoning to Charles Campbell College
– Minutes from Thorndon Park & East Torrens Primary School
And so much more…
Specifications:
CT // 5628/418
Built // 1975
Frontage // 17.67m*
Land // 720 sqm*
House // 313 sqm*
Council // Campbelltown City Council
Nearby Schools // Charles Campbell College & East Torrens Primary
On behalf of Eclipse Real Estate Group, we try our absolute best to obtain the correct information for this advertisement. The accuracy of this information cannot be guaranteed and all interested parties should view the property and seek independent advice if they wish to proceed. Should this property be scheduled for auction, the Vendor’s Statement may be inspected at The Eclipse Office for 3 consecutive business days immediately preceding the auction and at the auction for 30 minutes before it starts.
Bradley Foster – 0413 876 516
bradleyf@eclipserealestate.com.au
Antony Ruggiero – 0413 557 589
antonyr@eclipserealestate.com.au
RLA 277 085
Property Features
- House
- 3 bed
- 2 bath
- 4 Parking Spaces
- Land is 720 m²
- Floor Area is 313 m²
- 3 Toilet
- Ensuite
- 3 Garage
- Carport
- Built In Robes
- Outdoor Entertaining
- Map
- About
Proudly presented by
Bradley Foster
Bradley Foster
Send an enquiry.
- About
- Contact


