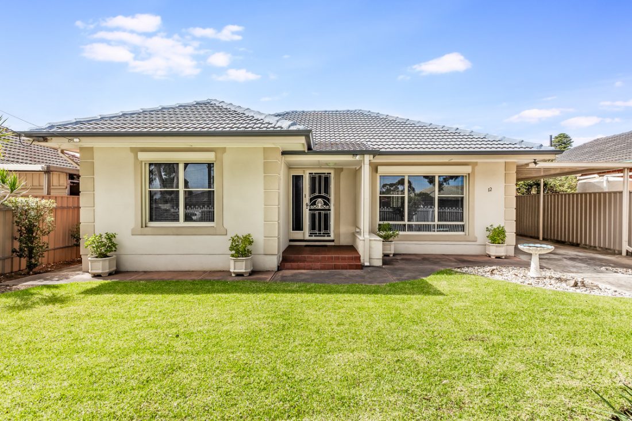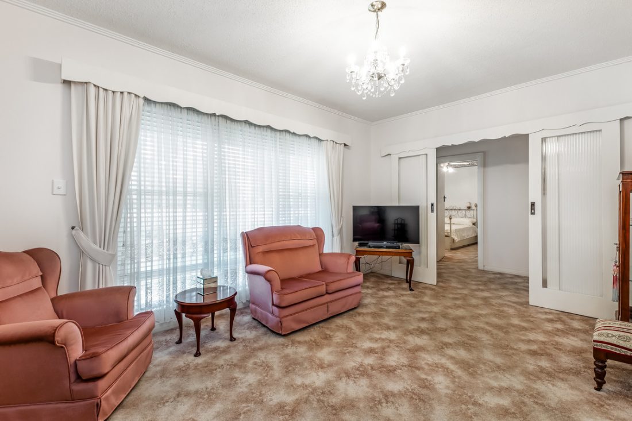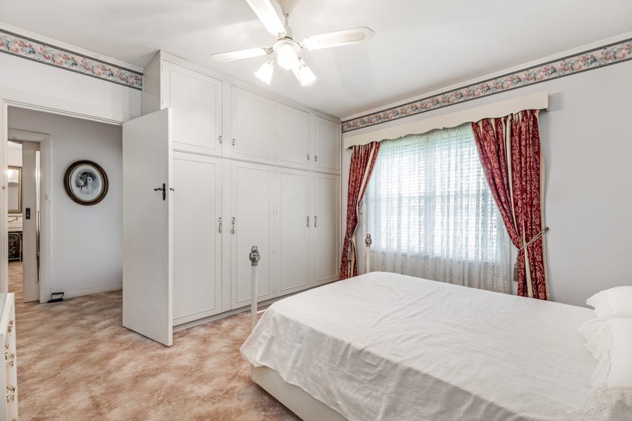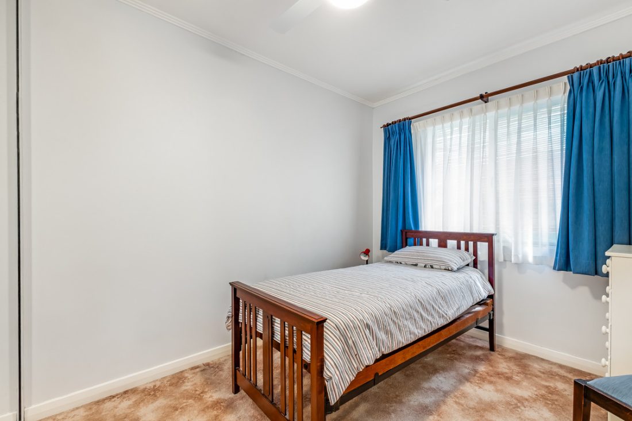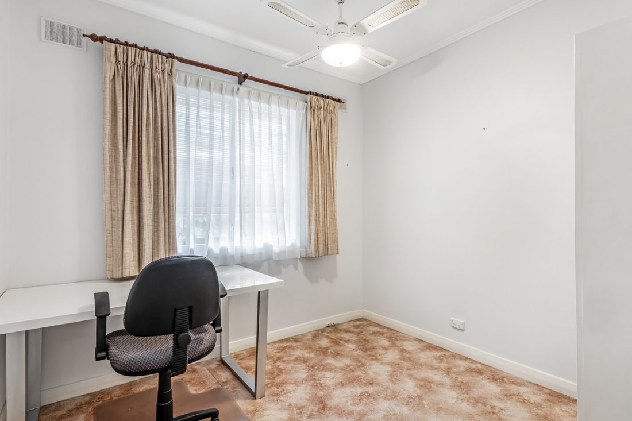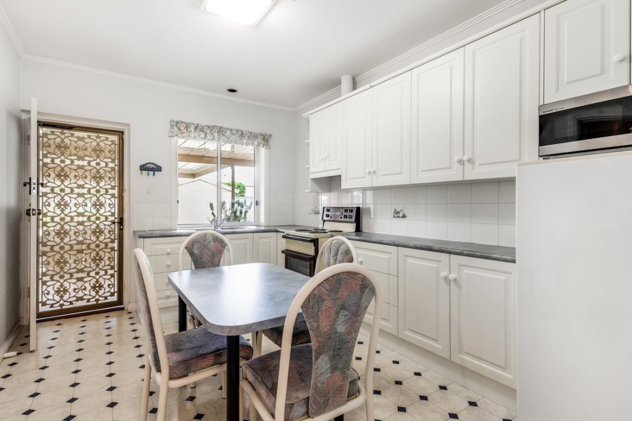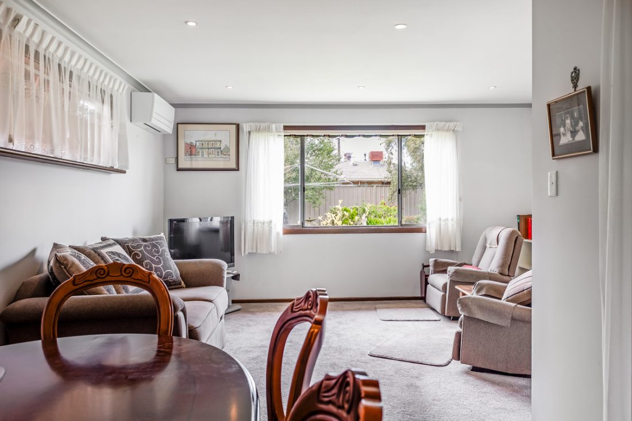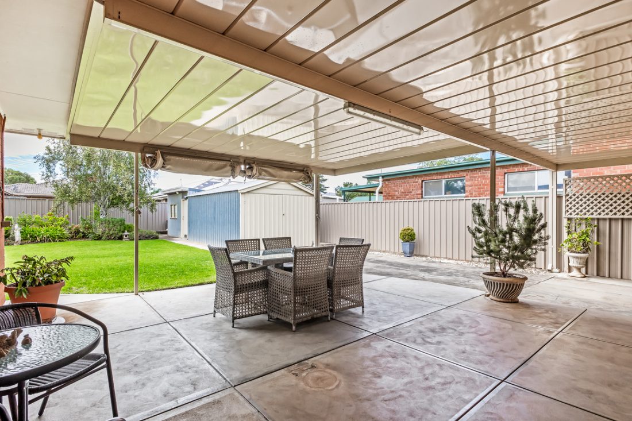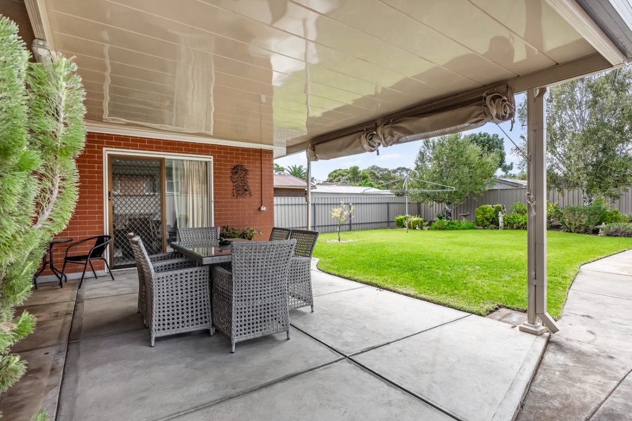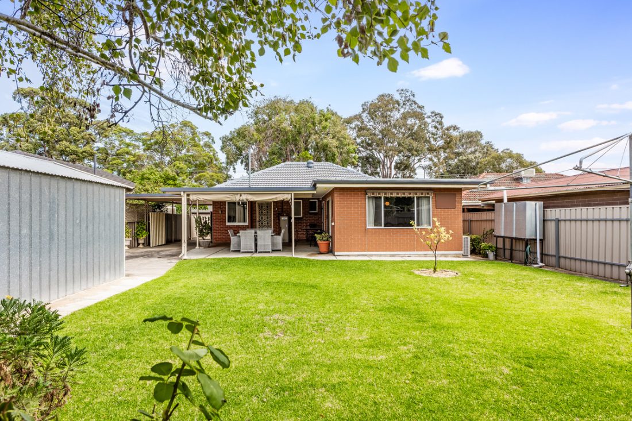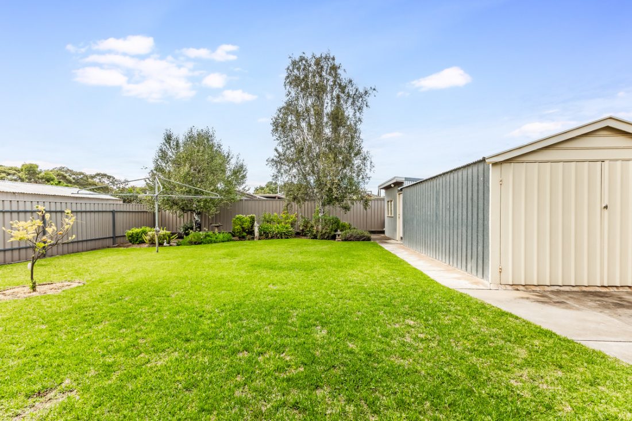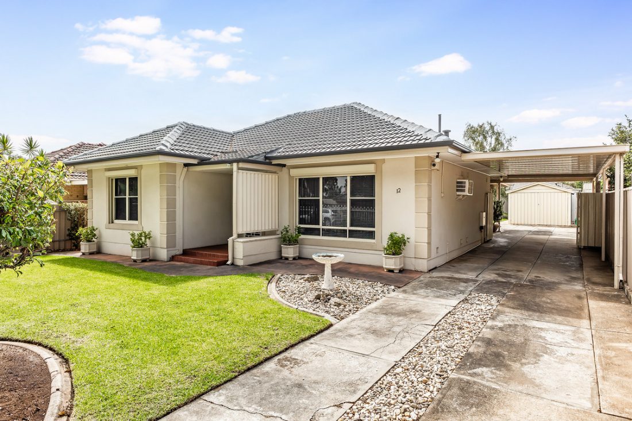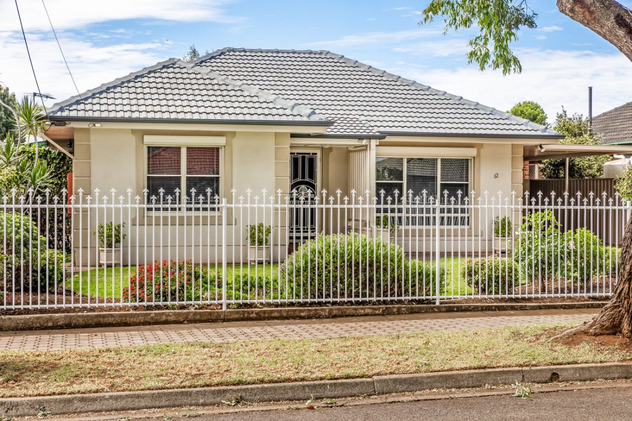12 Cleaver Avenue, Pooraka SA 5095
Say hello to 12 Cleaver Avenue, a charming family home nestled in the heart of Pooraka. This delightful residence, built in 1961 and immaculately maintained since, presents an excellent opportunity for those seeking a property with character and potential.
Situated on a generous 645 sqm* allotment, this home offers ample space for families to thrive. As you approach, you can’t help but be impressed by the lush and established gardens and modern rendered facade. This property really does have street appeal!
Step inside to discover a front formal living area perfect for family gatherings. The central kitchen features beautiful views of the rear garden and is equipped with abundant cabinetry and a tiled splashback, invites you to unleash your culinary creativity.
Continue into a spacious, light-filled living/family area, complete with plush carpeting and a split system air conditioning unit, ensuring comfort all year round. The second living area is another standout feature, perfect for families requiring extra space. The master bedroom features built-in robes and a ceiling fan, while two additional bedrooms offer plush carpeting and plenty of natural light.
The original main bathroom boasts a built-in bath and separate shower, with a separate WC adding convenience and privacy.
Step outside to a huge undercover outdoor entertaining area, complete with lighting and blinds, providing the perfect setting for alfresco dining and relaxation. The large grassed area and garden space cater to the needs of an active family and avid gardeners alike.
For parking convenience, the property features a secure undercover carport, a garage and plenty of additional open spaces for family and guest vehicles. A garden/tool shed offers additional storage space.
12 Cleaver Avenue presents an exciting opportunity to create the lifestyle you’ve always desired. Don’t miss out on making this wonderful property your own.
Buyers please note, this home will be sold partially furnished. With a number of quality items included for your convenience. Further details will be available from the agent at the opens/auction.
The location is ideal with Bean Park just down the street and Unity Park around the corner, offering vast green areas with playgrounds, picnic spots, a dog park, fitness equipment, and a scenic lake. Schooling options are excellent with Pooraka Primary School just a 9min walk, with Roma Mitchell (zoned) also within easy walking distance. Daily errands are a short drive to Ingle Farm Plaza, home to major retailers like Coles, Kmart, and Aldi. City centre or work commutes are easy with a quick 20-minute drive.
Check me out:
– Torrens Title, 1961 built
– 645 sqm* generous allotment
– Charming family home
– Rendered facade with lush front yard
– Formal living area with wall unit A/C and gas heater
– Secondary rear living area with split system unit
– Central kitchen with ample cabinetry
– Spacious carpeted living/family area
– Master bedroom with ceiling fan & built-in robes
– Additional beds with plush carpeting
– Main bathroom with separate WC
– Large undercover outdoor area
– Roller shutters
– Secure fencing
– Rainwater tank
– Expansive grassed area
– Garden/tool shed
– Undercover carport & secure single garage
– And so much more…
Specifications:
CT // 5832/816
Built // 1961
Land // 645 sqm*
Home // 236 sqm*
Council // City of Salisbury
Nearby Schools // Pooraka Primary School & Roma Mitchell Secondary College
On behalf of Eclipse Real Estate Group, we try our absolute best to obtain the correct information for this advertisement. The accuracy of this information cannot be guaranteed and all interested parties should view the property and seek independent advice if they wish to proceed.
Should this property be scheduled for auction, the Vendor’s Statement may be inspected at The Eclipse Office for 3 consecutive business days immediately preceding the auction and at the auction for 30 minutes before it starts.
Gabe Titmarsh – 0412 900 907
gabet@eclipserealestate.com.au
RLA 277 085
Property Features
- House
- 3 bed
- 1 bath
- 2 Parking Spaces
- Land is 645 m²
- Floor Area is 236 m²
- Toilet
- Garage
- Carport
- Secure Parking
- Built In Robes
- Map
- About
- Contact

