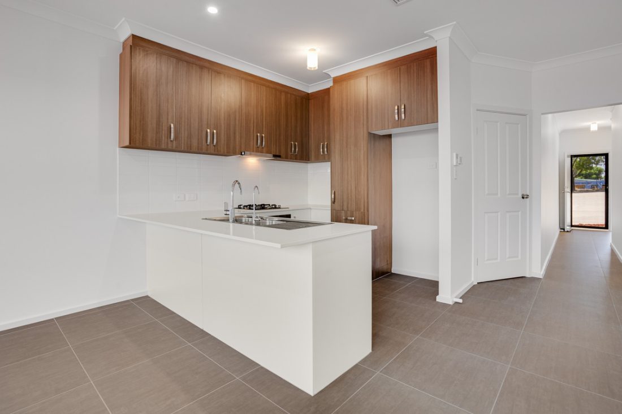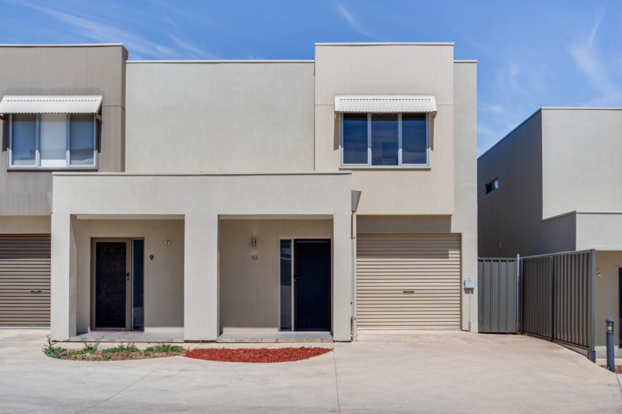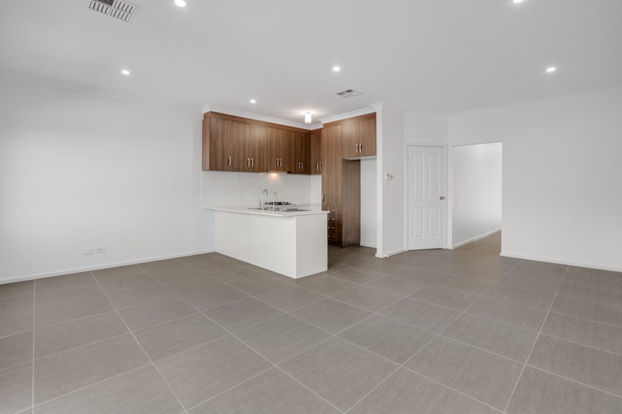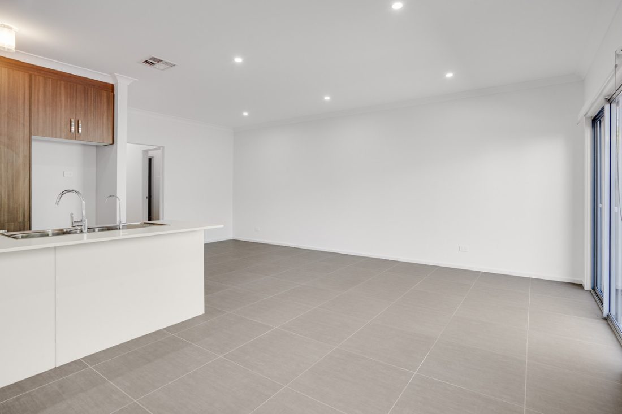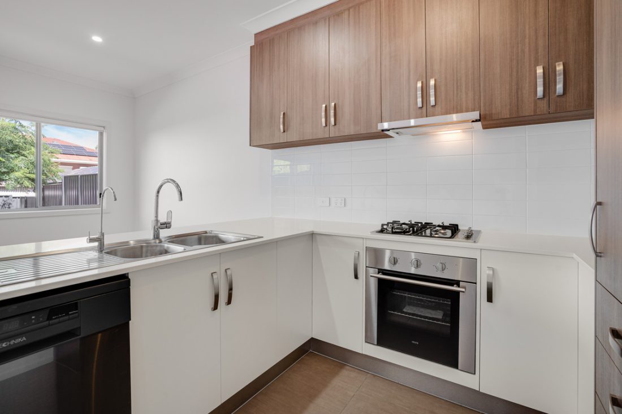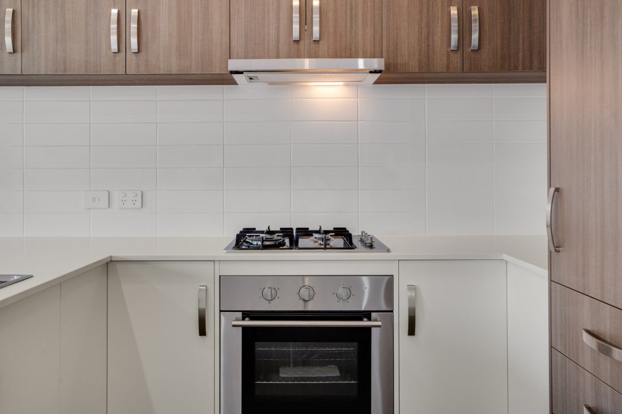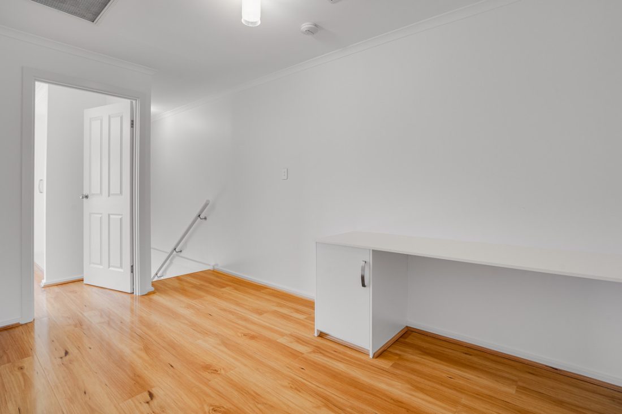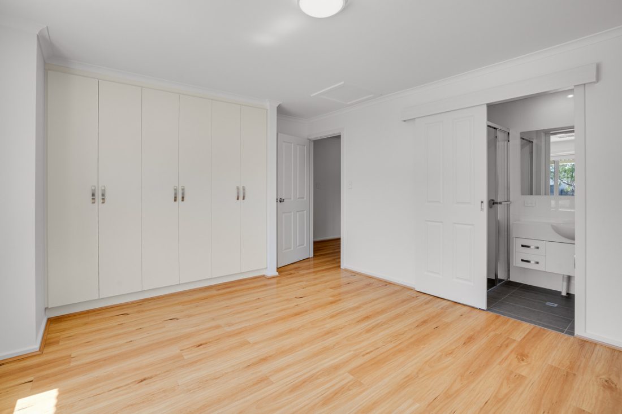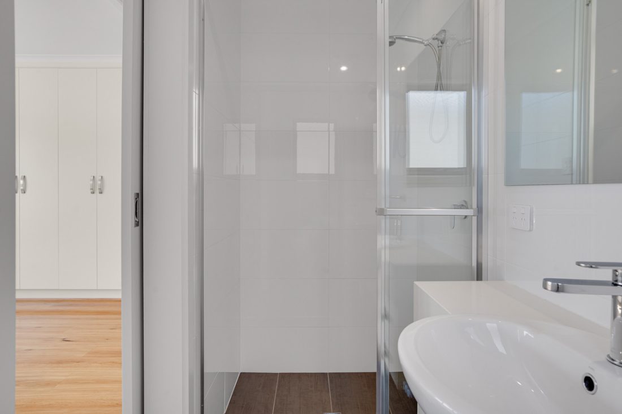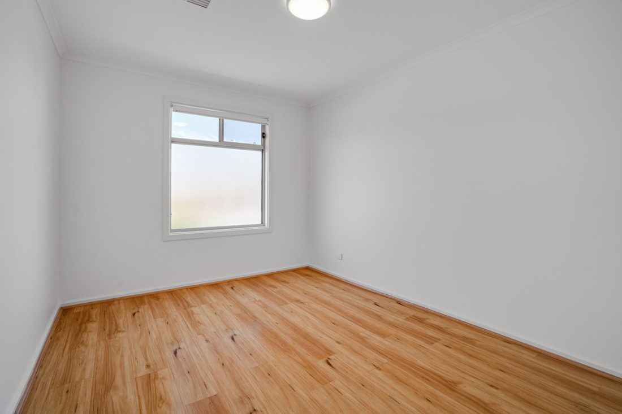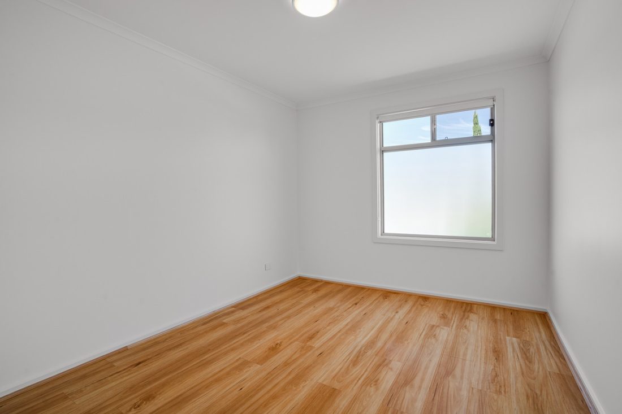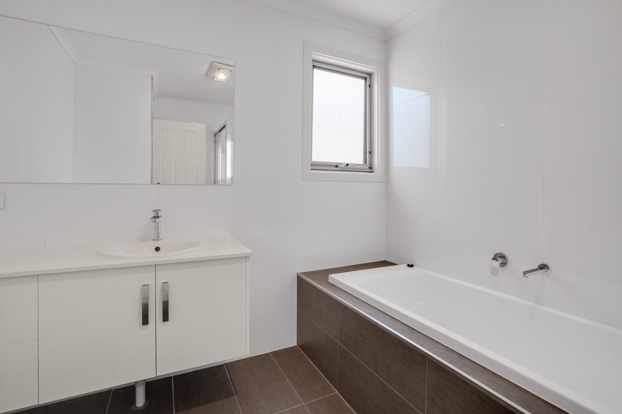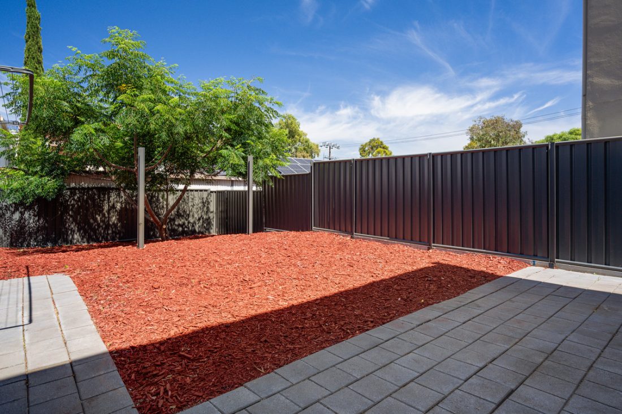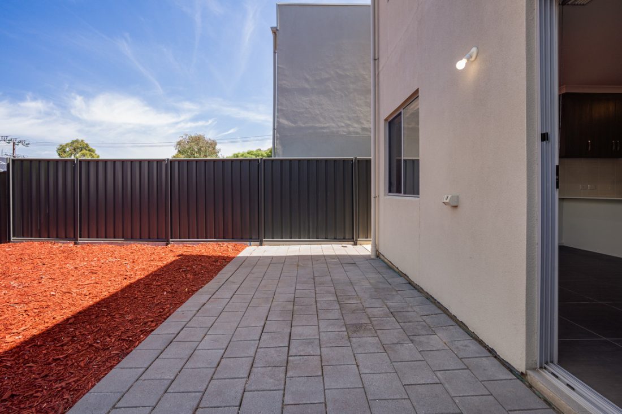10/1-5 Baloo Street, Ingle Farm SA 5098
Say hello to this sleek and stylish 3-bedroom townhouse, recently built in 2020. With its modern design, abundant natural light, and open floor plan, it offers a comfortable and fuss-free lifestyle.
Welcome to 10/1-5 Baloo Street, nestled in the heart of Ingle Farm, just moments away from various conveniences. Enjoy the privacy of being discreetly positioned at the rear of the property, providing a peaceful retreat.
Inside, the open-plan kitchen and living area serves as the heart of this home, offering a spacious and inviting space for everyday living and hosting gatherings. The kitchen boasts sleek and stylish aesthetics, featuring contemporary appliances, a gas cooktop, dishwasher, stone bench-tops, and ample bench space, ideal for preparing and serving delightful meals.
Sliding glass doors effortlessly connect the interior to the exterior, where a private alfresco area becomes a natural extension of the lounge space. Outside, a well-sized, low-maintenance space ensures you can spend more time enjoying the fresh air and less time on upkeep. A paved area offers the perfect setting for setting up outdoor furniture and soaking in the sunshine.
Upstairs, discover three good-sized bedrooms, each with built-in wardrobes and plenty of natural light. The master bedroom stands out with a light and bright ensuite, creating a luxurious retreat for the homeowners. Meanwhile, the main bathroom mirrors the same modern design, plus a built-in bath for a luxurious soak.
Plus, upstairs, find an added bonus with a built-in desk on the spacious landing, perfect for a study space, whether for working from home or for kids.
Experience the best of suburban living in Ingle Farm – conveniently located with easy access to fantastic amenities to ensure running your daily errands are a breeze. Less than a 5-minute drive leads you to the bustling Ingle Farm Plaza—a vibrant hub featuring major retailers like Kmart, Coles, Aldi, and an array of specialty shops. Families are well-catered for, with Ingle Farm Primary School and Valley View Secondary School within arm’s length, ensuring quality education is just around the corner. And for those city adventures or work commutes, the proximity to the city centre – just a quick 20-minute drive away—ensures that every convenience is within easy reach.
Check me out:
– Modern and low maintenance townhouse, 2020 built
– Three spacious bedrooms with built-in robes
– Primary bedroom with ensuite
– Light-filled, open plan kitchen, dining and living area
– Stainless-steel appliances including dishwasher and gas cook-top
– Main bathroom with built-in bath
– Upstairs study space with built-in desk
– Downstairs powder room
– Private and low-maintenance yard
– Ducted air-conditioning
– Lockup single garage
– A short stroll to Ingle Farm Plaza
– Close to shopping and great school
– And so much more…
Specifications:
CT // 6236/534
Built // 2020
Land // 195 sqm*
Build // 149.8 sqm*
Community fee // $50.20pa approx.
Council // City of Salisbury
Nearby Schools // North Ingle School, Ingle Farm Primary School, Valley View Secondary School
On behalf of Eclipse Real Estate Group, we try our absolute best to obtain the correct information for this advertisement. The accuracy of this information cannot be guaranteed and all interested parties should view the property and seek independent advice if they wish to proceed.
Should this property be scheduled for auction, the Vendor’s Statement may be inspected at The Eclipse Office for 3 consecutive business days immediately preceding the auction and at the auction for 30 minutes before it starts.
Carlos Carosi – 0402 561 416
carlosc@eclipserealestate.com.au
John Ktoris – 0433 666 129
johnk@eclipserealestate.com.au
RLA 277 085
Property Features
- House
- 3 bed
- 2 bath
- 1 Parking Spaces
- Floor Area is 149.80 m²
- Garage
- Dishwasher
- Built In Robes
- Map
- About
- Contact
Proudly presented by
Carlos Carosi
Carlos Carosi
Send an enquiry.
- About
- Contact

